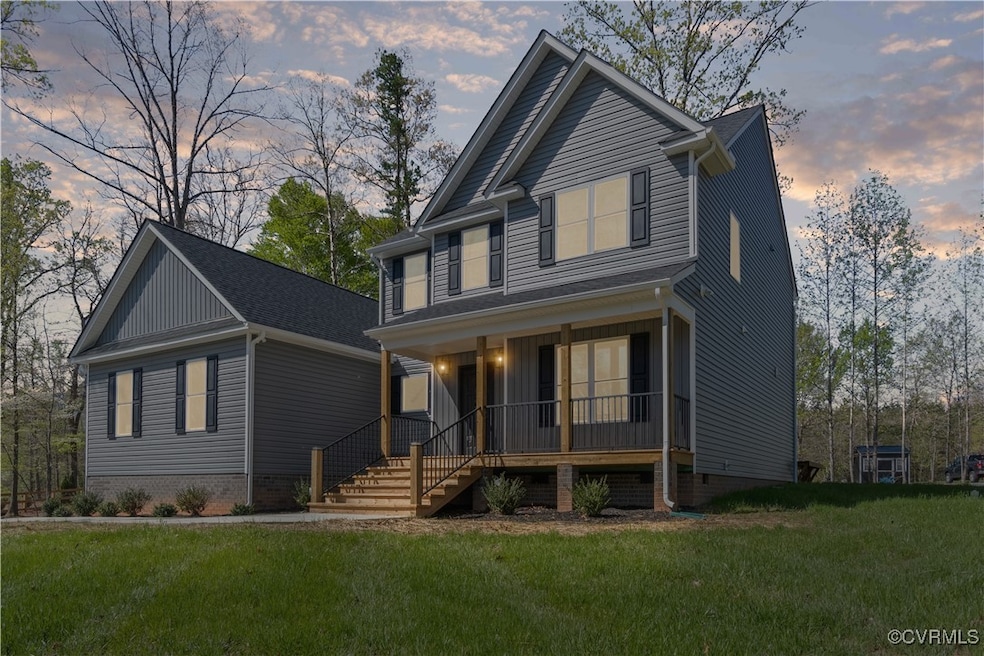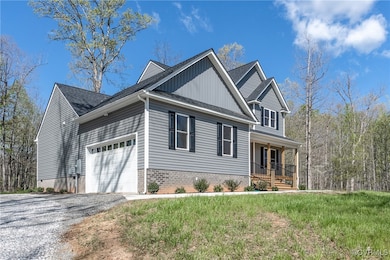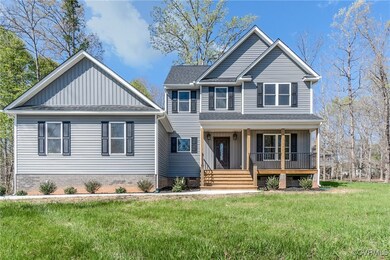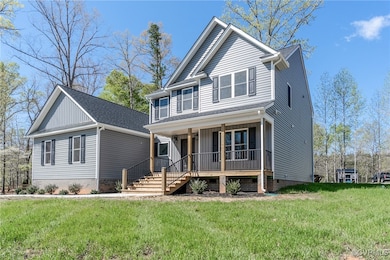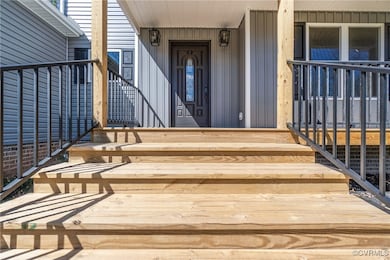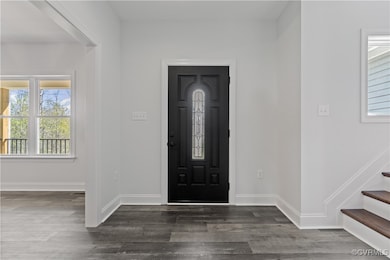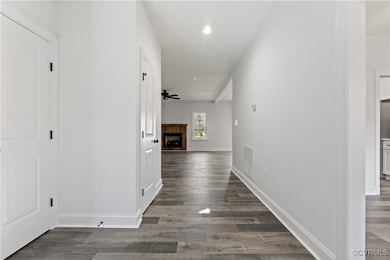NEW CONSTRUCTION
$10K PRICE DROP
159 Summer Ln Louisa, VA 23093
Estimated payment $2,932/month
Total Views
11,038
3
Beds
2.5
Baths
2,490
Sq Ft
$225
Price per Sq Ft
Highlights
- New Construction
- Deck
- Loft
- Moss-Nuckols Elementary School Rated A-
- Main Floor Bedroom
- High Ceiling
About This Home
Welcome home to this beautiful 2490 sq. ft. 3 bedroom 2 1/2 bath home nestled on 1.5 acres.
Home Details
Home Type
- Single Family
Est. Annual Taxes
- $290
Year Built
- Built in 2024 | New Construction
Lot Details
- 1.5 Acre Lot
Parking
- 1 Car Attached Garage
- Garage Door Opener
- Off-Street Parking
Home Design
- Fire Rated Drywall
- Frame Construction
- Vinyl Siding
Interior Spaces
- 2,490 Sq Ft Home
- 2-Story Property
- High Ceiling
- Recessed Lighting
- Ventless Fireplace
- French Doors
- Formal Dining Room
- Loft
- Vinyl Flooring
- Crawl Space
- Fire and Smoke Detector
- Washer and Dryer Hookup
Kitchen
- Eat-In Kitchen
- Electric Cooktop
- Stove
- Range Hood
- Microwave
- Dishwasher
- Kitchen Island
- Granite Countertops
Bedrooms and Bathrooms
- 3 Bedrooms
- Main Floor Bedroom
- Walk-In Closet
Outdoor Features
- Deck
- Front Porch
Schools
- Moss Nuckols Elementary School
- Louisa Middle School
- Louisa High School
Utilities
- Cooling Available
- Heating System Uses Propane
- Heat Pump System
- Vented Exhaust Fan
- Hot Water Heating System
- Well
- Water Heater
- Septic Tank
Listing and Financial Details
- Tax Lot 1.5
- Assessor Parcel Number Louisa
Map
Create a Home Valuation Report for This Property
The Home Valuation Report is an in-depth analysis detailing your home's value as well as a comparison with similar homes in the area
Property History
| Date | Event | Price | List to Sale | Price per Sq Ft |
|---|---|---|---|---|
| 07/23/2025 07/23/25 | Price Changed | $560,000 | -1.8% | $225 / Sq Ft |
| 04/18/2025 04/18/25 | For Sale | $570,000 | -- | $229 / Sq Ft |
Source: Central Virginia Regional MLS
Source: Central Virginia Regional MLS
MLS Number: 2510572
Nearby Homes
- 195 Shannon Glen Dr
- 7225 Shannon Hill Rd
- 7175 Shannon Hill Rd
- 11081 Shannon Hill Rd
- 980 Waltons Store Rd
- 0 Dixie Hollow Unit DH10B
- 501 Proffits Rd
- 505 Proffits Rd
- 2238 Roundabout Rd
- 156 Foster Trail
- 4805 Indian Creek Rd
- 0 Fredericks Hall Rd Unit 2533542
- 5051 Shannon Hill Rd
- Raw Land Nannie Burton Rd
- 4166 Hidden Acres Dr
- 470 Price Rd
- 0 Cross County Rd Unit VALA2008578
- 0 Cross County Rd Unit VALA2008584
- 0 Cross County Rd Unit VALA2008576
- 0 Cross County Rd Unit VALA2008582
- 864 Ridgemont Dr
- 139 Pike St
- 301 Lyde Ave
- 629 Mineral Ave
- 727 Chalklevel Rd
- 3534 Davis Mill Rd
- 255 Wild Turkey Dr Unit A
- 55 Cedar Cir
- 100 Stonegate Terrace
- 132 Saint Andrews St
- 132 St Andrews St
- 912 Hunters Lodge Rd
- 35 Tomahawk Cir
- 18086 Old Ridge Rd
- 2323 Valentine Dr
- B3 Marina Point Unit B3
- 7310 Old Dickersons Rd
- 76 Villa Cir
- 25 Ashlawn Ave
- 41 Woodlawn Dr
