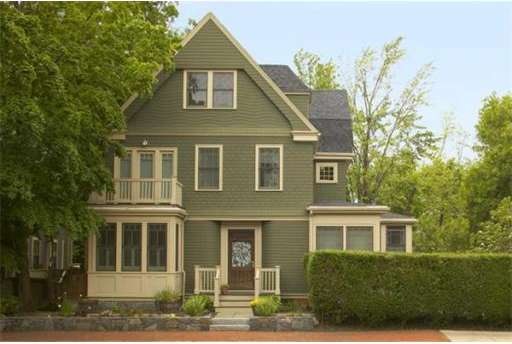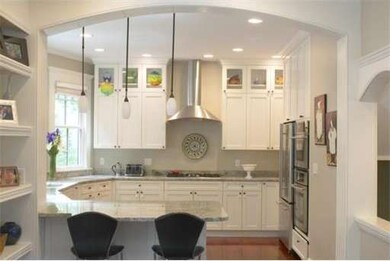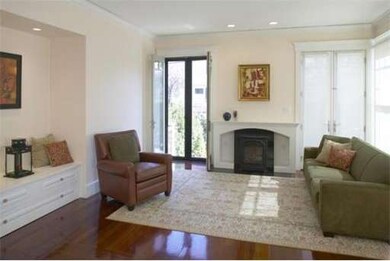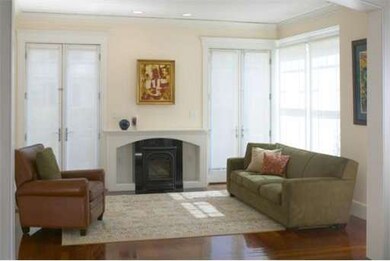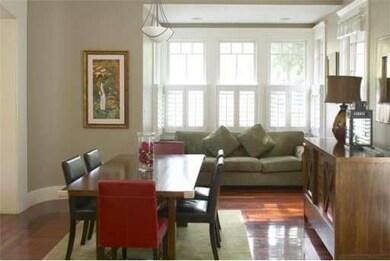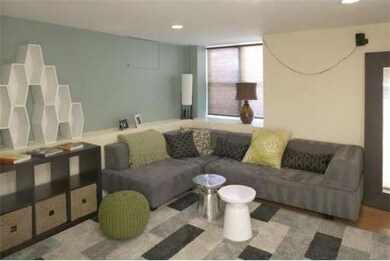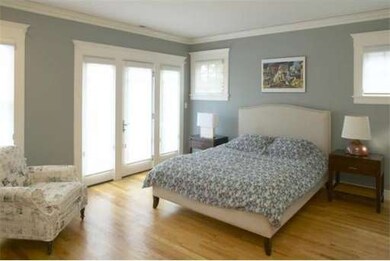
159 Upland Rd Cambridge, MA 02140
Neighborhood Nine NeighborhoodHighlights
- Property is near public transit
- Wood Flooring
- Balcony
- Cathedral Ceiling
- Community Pool
- 1-minute walk to Raymond Park
About This Home
As of March 2019Avon Hill. Close to Harvard, Porter Sq. Red Line. Glamorous condominium townhouse. 3 bedrooms, 3.5 baths. Renovated in 2008. Convenience & comfort. Wonderful open living space. Cherry floors, high ceilings, quality detail. Fireplace. Glass doors to private patio, charming fenced garden. Deluxe kitchen. Luxurious master suite: 4-piece master bath, walk-in closet. 3rd floor: 2 bedrooms & bath. AC, newer systems. Generous lower level family/ media room, 3rd bath. Generous storage space. Parking.
Townhouse Details
Home Type
- Townhome
Est. Annual Taxes
- $8,590
Year Built
- Built in 1895
HOA Fees
- $250 Monthly HOA Fees
Home Design
- Frame Construction
- Shingle Roof
- Rubber Roof
Interior Spaces
- 2,508 Sq Ft Home
- 4-Story Property
- Cathedral Ceiling
- Skylights
- Insulated Windows
- French Doors
- Living Room with Fireplace
- Laundry in Basement
Flooring
- Wood
- Tile
Bedrooms and Bathrooms
- 3 Bedrooms
- Primary bedroom located on second floor
- Walk-In Closet
Parking
- 1 Car Parking Space
- Off-Street Parking
- Deeded Parking
Outdoor Features
- Balcony
- Patio
Location
- Property is near public transit
- Property is near schools
Utilities
- Two cooling system units
- Forced Air Heating and Cooling System
- 2 Cooling Zones
- 2 Heating Zones
- Heating System Uses Natural Gas
- Gas Water Heater
Listing and Financial Details
- Assessor Parcel Number 4756566
Community Details
Overview
- Other Mandatory Fees include Master Insurance, Exterior Maintenance
- Association fees include insurance, maintenance structure, snow removal
- 2 Units
Amenities
- Shops
Recreation
- Community Pool
- Park
Ownership History
Purchase Details
Home Financials for this Owner
Home Financials are based on the most recent Mortgage that was taken out on this home.Purchase Details
Home Financials for this Owner
Home Financials are based on the most recent Mortgage that was taken out on this home.Purchase Details
Home Financials for this Owner
Home Financials are based on the most recent Mortgage that was taken out on this home.Purchase Details
Home Financials for this Owner
Home Financials are based on the most recent Mortgage that was taken out on this home.Similar Homes in the area
Home Values in the Area
Average Home Value in this Area
Purchase History
| Date | Type | Sale Price | Title Company |
|---|---|---|---|
| Condominium Deed | $2,300,000 | -- | |
| Not Resolvable | $1,400,000 | -- | |
| Deed | $1,440,000 | -- | |
| Deed | $1,100,000 | -- |
Mortgage History
| Date | Status | Loan Amount | Loan Type |
|---|---|---|---|
| Previous Owner | $600,000 | Purchase Money Mortgage | |
| Previous Owner | $980,000 | No Value Available | |
| Previous Owner | $985,000 | No Value Available | |
| Previous Owner | $999,000 | Purchase Money Mortgage | |
| Previous Owner | $1,506,000 | Purchase Money Mortgage |
Property History
| Date | Event | Price | Change | Sq Ft Price |
|---|---|---|---|---|
| 03/27/2019 03/27/19 | Sold | $2,300,000 | +15.9% | $917 / Sq Ft |
| 03/05/2019 03/05/19 | Pending | -- | -- | -- |
| 02/27/2019 02/27/19 | For Sale | $1,985,000 | +41.8% | $791 / Sq Ft |
| 06/08/2012 06/08/12 | Sold | $1,400,000 | -2.6% | $558 / Sq Ft |
| 04/19/2012 04/19/12 | Pending | -- | -- | -- |
| 03/21/2012 03/21/12 | For Sale | $1,438,000 | -- | $573 / Sq Ft |
Tax History Compared to Growth
Tax History
| Year | Tax Paid | Tax Assessment Tax Assessment Total Assessment is a certain percentage of the fair market value that is determined by local assessors to be the total taxable value of land and additions on the property. | Land | Improvement |
|---|---|---|---|---|
| 2025 | $17,003 | $2,677,700 | $0 | $2,677,700 |
| 2024 | $15,474 | $2,613,900 | $0 | $2,613,900 |
| 2023 | $14,190 | $2,421,500 | $0 | $2,421,500 |
| 2022 | $13,820 | $2,334,400 | $0 | $2,334,400 |
| 2021 | $13,560 | $2,318,000 | $0 | $2,318,000 |
| 2020 | $13,093 | $2,277,000 | $0 | $2,277,000 |
| 2019 | $12,567 | $2,115,600 | $0 | $2,115,600 |
| 2018 | $12,236 | $1,945,300 | $0 | $1,945,300 |
| 2017 | $12,219 | $1,882,800 | $0 | $1,882,800 |
| 2016 | $11,884 | $1,700,200 | $0 | $1,700,200 |
| 2015 | $11,797 | $1,508,600 | $0 | $1,508,600 |
| 2014 | $11,655 | $1,390,800 | $0 | $1,390,800 |
Agents Affiliated with this Home
-
G
Seller's Agent in 2019
Gail Roberts, Ed Feijo & Team
Coldwell Banker Realty - Cambridge
(617) 844-2712
62 in this area
335 Total Sales
-

Seller's Agent in 2012
The Petrowsky Jones Group
Compass
(617) 240-0799
27 in this area
269 Total Sales
-

Seller Co-Listing Agent in 2012
Christian Jones
Compass
(617) 240-0799
2 in this area
15 Total Sales
-

Buyer's Agent in 2012
Gail Roberts
Coldwell Banker Realty - Cambridge
(627) 245-4044
3 in this area
19 Total Sales
Map
Source: MLS Property Information Network (MLS PIN)
MLS Number: 71355037
APN: CAMB-002015-000000-000190-000159
- 21-23 Wood St Unit 3
- 33 Agassiz St
- 42 Linnaean St Unit 12
- 59 Pemberton St Unit 1
- 15-19 Mount Vernon St Unit 4
- 3 Arlington St Unit 54
- 3 Arlington St Unit 7
- 5 Arlington St Unit 31
- 3 Arlington St Unit 52
- 77 Martin St Unit 38
- 1963 Massachusetts Ave Unit 404
- 1 Davenport St Unit 11
- 85 Sherman St Unit 3
- 78 Bolton St
- 8 Holly Ave Unit 1
- 8 Holly Ave Unit 2
- 30 Rindge Ave
- 7 Beech St Unit 319
- 7 Beech St Unit 310
- 7 Beech St Unit 311
