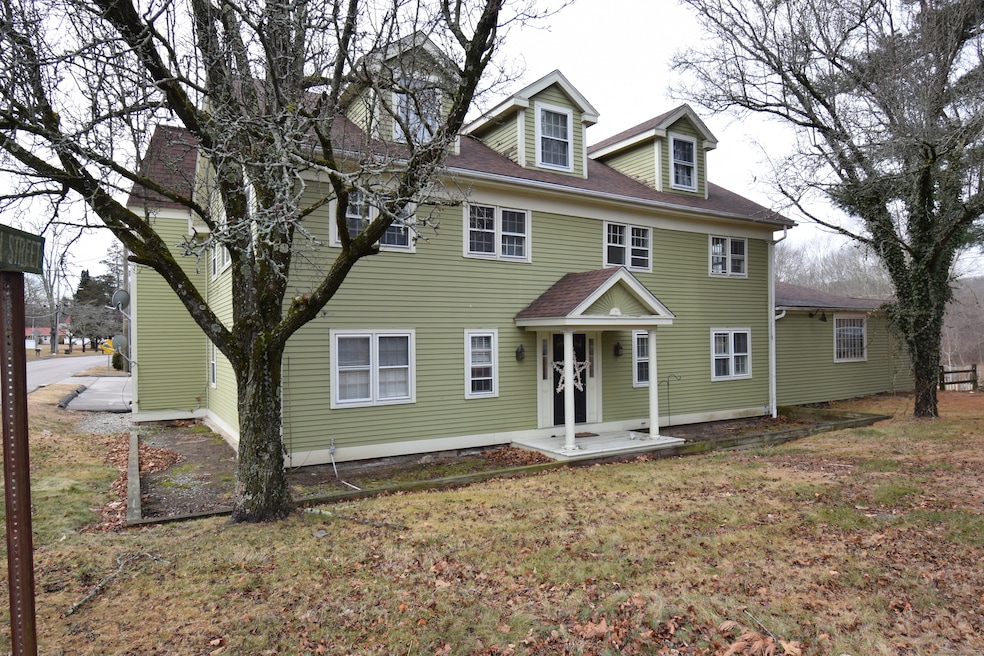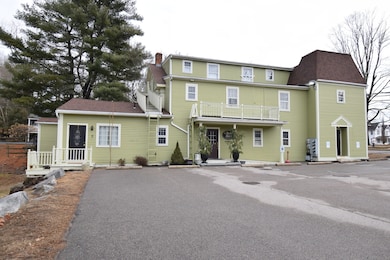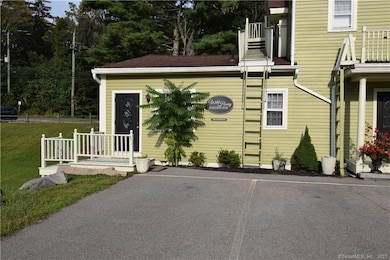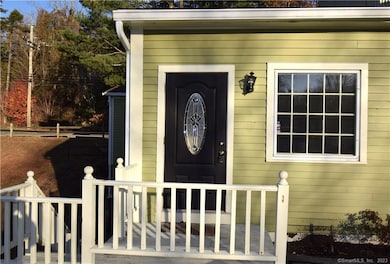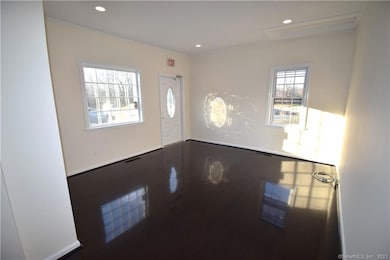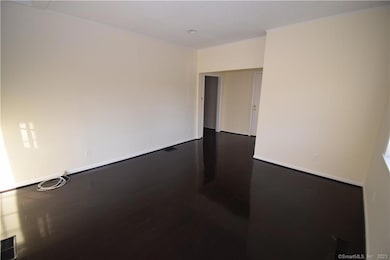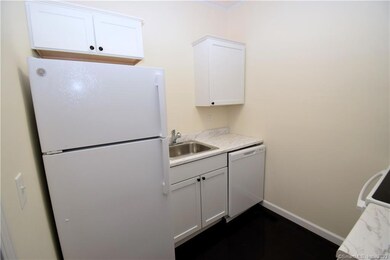159 W Main St Unit E Chester, CT 06412
2
Beds
1
Bath
790
Sq Ft
0.31
Acres
Highlights
- Ranch Style House
- End Unit
- Wood Siding
- Valley Regional High School Rated A-
- Central Air
About This Home
SPACIOUS 2 BEDROOM RANCH APARTMENT WITH NEWLY RENOVATED KITCHEN / LOCATED IN PICTURESQUE MIXED USE BUILDING / FRESHLY PAINTED WITH NEW APPLIANCES, HARDWOOD FLOORS & 9 FOOT CEILINGS / MAIN BEDROOM HAS WALKIN CLOSET / ENJOY HIKING & LIVING NEXT TO "NORTH QUARTER PARK" AND THE CONVENIENCE OF BEAUTIFUL DOWNTOWN CHESTER
Listing Agent
William Pitt Sotheby's Int'l Brokerage Phone: (203) 415-3888 License #RES.0122050 Listed on: 09/17/2025

Property Details
Home Type
- Apartment
Year Built
- Built in 1850
Lot Details
- 0.31 Acre Lot
- End Unit
Parking
- 2 Parking Spaces
Home Design
- 790 Sq Ft Home
- Ranch Style House
- Wood Siding
- Clap Board Siding
- Cedar Siding
Kitchen
- Oven or Range
- Electric Cooktop
- Microwave
- Dishwasher
Bedrooms and Bathrooms
- 2 Bedrooms
- 1 Full Bathroom
Schools
- Chester Elementary School
Utilities
- Central Air
- Heating System Uses Oil
- Electric Water Heater
- Fuel Tank Located in Basement
- Cable TV Available
Additional Features
- Laundry on main level
- Exterior Lighting
Listing and Financial Details
- Assessor Parcel Number 941610
Community Details
Overview
- 5 Units
Pet Policy
- Pets Allowed
Map
Property History
| Date | Event | Price | List to Sale | Price per Sq Ft |
|---|---|---|---|---|
| 12/18/2025 12/18/25 | Price Changed | $1,950 | -7.1% | $2 / Sq Ft |
| 11/25/2025 11/25/25 | Price Changed | $2,100 | 0.0% | $3 / Sq Ft |
| 11/25/2025 11/25/25 | For Rent | $2,100 | +5.0% | -- |
| 11/24/2025 11/24/25 | Rented | $2,000 | -4.8% | -- |
| 11/23/2025 11/23/25 | Under Contract | -- | -- | -- |
| 09/17/2025 09/17/25 | For Rent | $2,100 | +10.5% | -- |
| 01/20/2024 01/20/24 | Rented | $1,900 | -2.6% | -- |
| 01/20/2024 01/20/24 | Under Contract | -- | -- | -- |
| 01/03/2024 01/03/24 | Price Changed | $1,950 | -11.4% | $2 / Sq Ft |
| 12/09/2023 12/09/23 | For Rent | $2,200 | -- | -- |
Source: SmartMLS
Source: SmartMLS
MLS Number: 24127466
Nearby Homes
- 15 Laurel St
- 15 Liberty St
- 17 Pratt St
- 214 Warsaw St
- 558 N Roast Meat Hill Rd
- 105 Bridge Rd
- 3 Brookes Ct
- 23 Main St Unit 2 - The Burton Suite
- 100 Main St Unit Carriage House
- 150 Ferry Unit Gatehouse
- 25 Park Rd
- 70 Pond Meadow Rd
- 70 Pond Meadow Rd
- 8 Jacob Ln
- 26 Sunset Terrace Unit C18
- 26 Sunset Terrace Unit C15
- 117 Church Hill Rd
- 119 Kelseytown Rd
- 20 Grove St
- 2 Orchard Rd Unit 2nd floor
