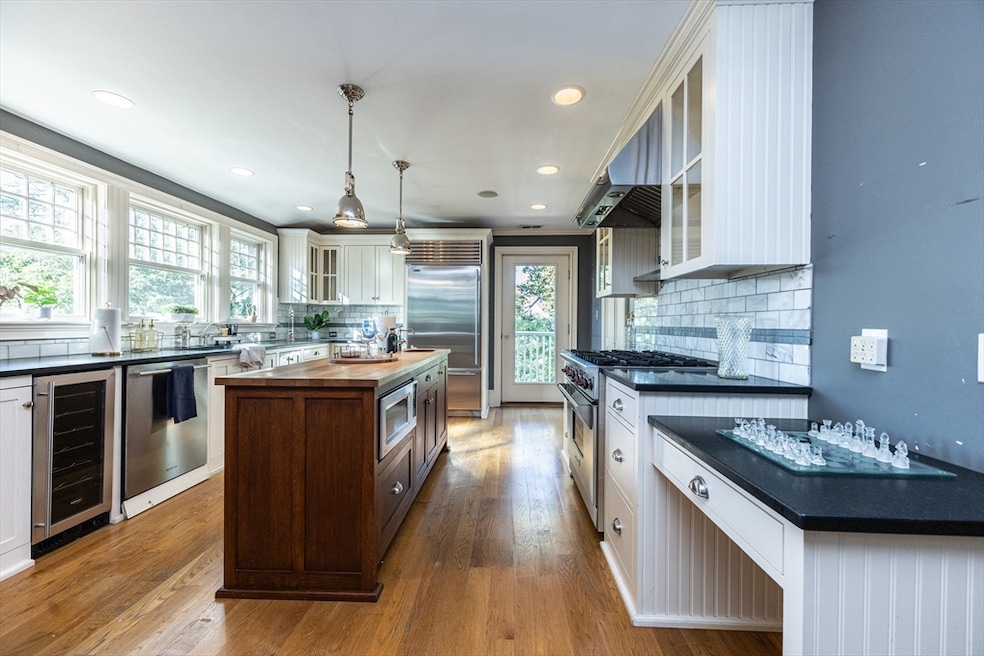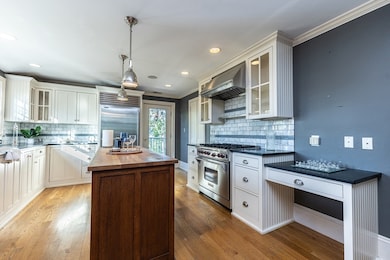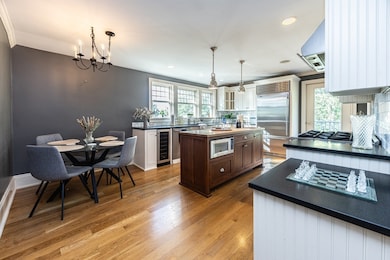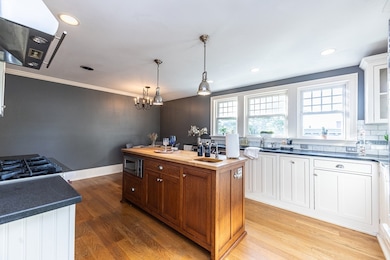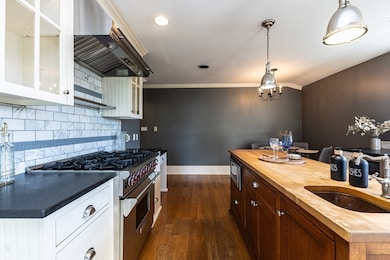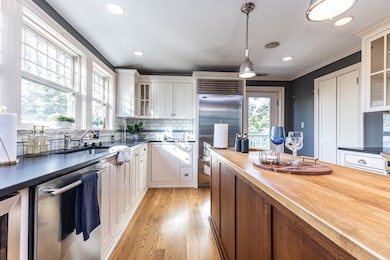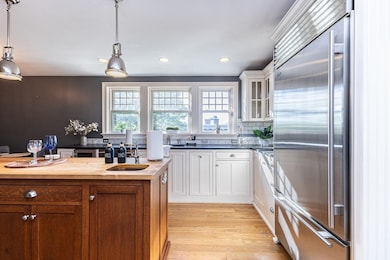159 Washington St Unit 4 Newton, MA 02458
Newton Corner NeighborhoodEstimated payment $5,975/month
Highlights
- No Units Above
- Open Floorplan
- Property is near public transit
- Underwood Elementary School Rated A
- Custom Closet System
- Vaulted Ceiling
About This Home
Entire Top Floor 3-Bed 1.5-Bath Newton Condo in Victorian-style building. Step into a charming, sunny, spacious living room with large vaulted ceilings, a fireplace, + custom window seating surrounded by 5 south-facing windows. 1/2 bath conveniently located between Living Area and the Breathtaking High-end Chef's Kitchen, ft.: Sub-Zero Refrigerator, 6-burner Wolf Gas Range, Custom-built Butcher-block Island with a *second* Copper Sink + plug-in outlets, Dishwasher, Disposal, Built-in Wine Chiller. Walk-in pantry + Private Porch complete the must-see Kitchen. 2 oversize bedrooms, 1 regular. Double-sink Luxury Bathroom with standing shower + soaking tub. Conveniently located in Hunnewell Hill, this condo has the perfect balance of immediate highway access while maintaining the suburban neighborhood feel. 2 off-street parking spots. Laundry closet with hook ups in-unit. Central Air, Surround Sound + much more! Seller now offering up to $20,000 seller-credit toward Buyer's Closing Costs.
Open House Schedule
-
Saturday, November 15, 202512:00 to 2:00 pm11/15/2025 12:00:00 PM +00:0011/15/2025 2:00:00 PM +00:00Text, Call, or E-mail Gabriel Simao with any questions. 617-697-9420 gabriel@prestigepropertysolutions.comAdd to Calendar
Property Details
Home Type
- Condominium
Est. Annual Taxes
- $8,990
Year Built
- Built in 1860 | Remodeled
Lot Details
- No Units Above
- Garden
HOA Fees
- $615 Monthly HOA Fees
Home Design
- Entry on the 3rd floor
- Frame Construction
- Shingle Roof
Interior Spaces
- 1,489 Sq Ft Home
- 1-Story Property
- Open Floorplan
- Wired For Sound
- Crown Molding
- Vaulted Ceiling
- Ceiling Fan
- Recessed Lighting
- Decorative Lighting
- Light Fixtures
- Insulated Windows
- Bay Window
- Living Room with Fireplace
- Dining Area
- Attic Access Panel
- Basement
Kitchen
- Stove
- Range
- Microwave
- ENERGY STAR Qualified Refrigerator
- Freezer
- Dishwasher
- Wine Refrigerator
- Wine Cooler
- Stainless Steel Appliances
- Kitchen Island
- Solid Surface Countertops
- Disposal
Flooring
- Wood
- Ceramic Tile
Bedrooms and Bathrooms
- 3 Bedrooms
- Primary bedroom located on third floor
- Custom Closet System
- Walk-In Closet
- Double Vanity
- Soaking Tub
- Bathtub with Shower
Laundry
- Laundry on upper level
- Washer and Electric Dryer Hookup
Parking
- 2 Car Parking Spaces
- Off-Street Parking
- Assigned Parking
Outdoor Features
- Balcony
- Breezeway
- Porch
Location
- Property is near public transit
- Property is near schools
Utilities
- Forced Air Heating and Cooling System
- 1 Cooling Zone
- 1 Heating Zone
- 220 Volts
- 100 Amp Service
- High Speed Internet
- Cable TV Available
Listing and Financial Details
- Assessor Parcel Number 702188
Community Details
Overview
- Association fees include water, sewer, insurance, maintenance structure, ground maintenance, snow removal
- 4 Units
- Victorian Manor Condominium Community
Amenities
- Common Area
- Shops
Recreation
- Park
- Jogging Path
Pet Policy
- Pets Allowed
Security
- Resident Manager or Management On Site
Map
Home Values in the Area
Average Home Value in this Area
Tax History
| Year | Tax Paid | Tax Assessment Tax Assessment Total Assessment is a certain percentage of the fair market value that is determined by local assessors to be the total taxable value of land and additions on the property. | Land | Improvement |
|---|---|---|---|---|
| 2025 | $8,901 | $908,300 | $0 | $908,300 |
| 2024 | $8,606 | $881,800 | $0 | $881,800 |
| 2023 | $8,490 | $834,000 | $0 | $834,000 |
| 2022 | $8,356 | $794,300 | $0 | $794,300 |
| 2021 | $8,062 | $749,300 | $0 | $749,300 |
| 2020 | $7,823 | $749,300 | $0 | $749,300 |
| 2019 | $7,602 | $727,500 | $0 | $727,500 |
| 2018 | $7,619 | $704,200 | $0 | $704,200 |
| 2017 | $7,387 | $664,300 | $0 | $664,300 |
| 2016 | $7,065 | $620,800 | $0 | $620,800 |
| 2015 | $6,864 | $591,200 | $0 | $591,200 |
Property History
| Date | Event | Price | List to Sale | Price per Sq Ft |
|---|---|---|---|---|
| 10/27/2025 10/27/25 | Price Changed | $874,900 | -3.8% | $588 / Sq Ft |
| 10/15/2025 10/15/25 | Price Changed | $909,900 | -4.2% | $611 / Sq Ft |
| 09/30/2025 09/30/25 | For Sale | $949,900 | -- | $638 / Sq Ft |
Purchase History
| Date | Type | Sale Price | Title Company |
|---|---|---|---|
| Foreclosure Deed | $721,000 | -- | |
| Foreclosure Deed | $697,500 | None Available | |
| Deed | $621,000 | -- | |
| Deed | $621,000 | -- |
Mortgage History
| Date | Status | Loan Amount | Loan Type |
|---|---|---|---|
| Previous Owner | $589,950 | Purchase Money Mortgage |
Source: MLS Property Information Network (MLS PIN)
MLS Number: 73437443
APN: NEWT-000071-000032-000003C
- 169 Washington St Unit 7
- 180 Hunnewell Ave Unit 180
- 4 Remick Terrace
- 4 Remick Terrace Unit 4
- 68 Vernon St
- 70 Washington St Unit 70
- 70 Washington St
- 10 Williams St Unit 39
- 10 Williams St Unit 56
- 164 Galen St Unit 88
- 164 Galen St Unit 65
- 12 Richardson St Unit 14
- 34 Channing St Unit 1
- 34 Channing St Unit 2
- 327 Franklin St
- 30 Boyd St Unit 30
- 1 Channing St
- 32 Royal St Unit 2
- 121 Tremont St Unit B1
- 27 Ladd St Unit 27
- 65-67 Saint James Cir Unit 2
- 65-67 Saint James Cir Unit 1
- 65 Saint James Cir
- 24 Hibbard Rd Unit 1
- 295 Tremont St Unit 322
- 113 Washington St Unit 63
- 279 Tremont St Unit 1
- 273 Tremont St Unit 322
- 11 Orchard St Unit 2
- 15 Orchard St Unit 15
- 78 Charlesbank Rd Unit 78
- 16 Linder Terrace Unit 2
- 16 Linder Terrace Unit 16 Linder
- 16 Linder Terrace
- 16 Linder Terrace
- 4 Baldwin St
- 87 Washington St Unit 6
- 79 Charlesbank Rd Unit 79
- 79 Washington St Unit 12
- 249 Tremont St Unit 1
