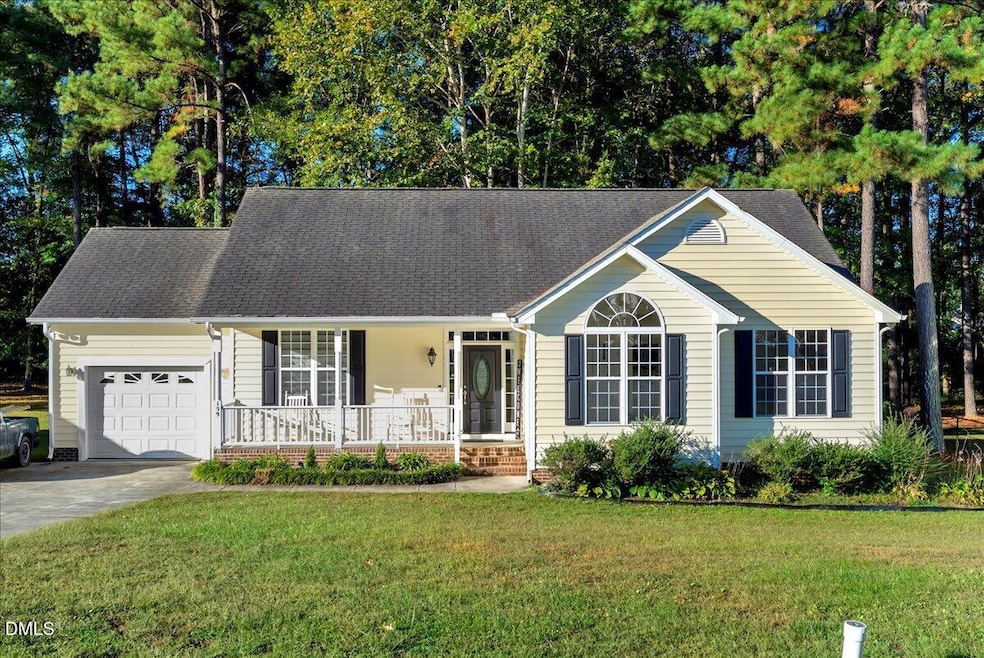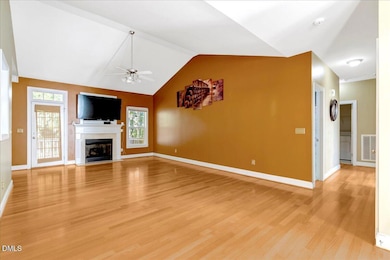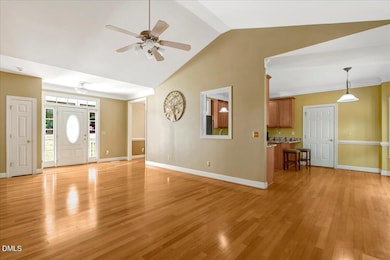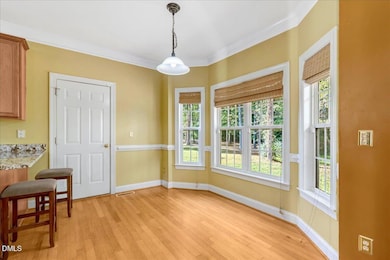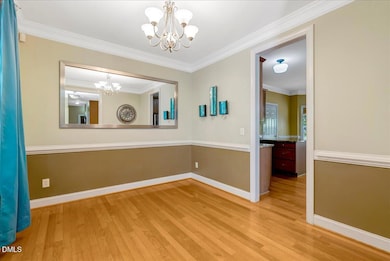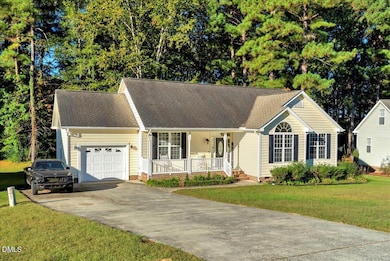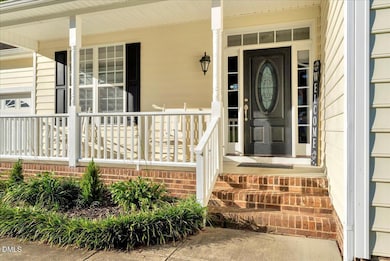
159 Waterfall Rd Henderson, NC 27537
Estimated payment $1,596/month
Highlights
- Hot Property
- Wood Flooring
- Breakfast Area or Nook
- Traditional Architecture
- Great Room
- 1 Car Attached Garage
About This Home
Move in before the holidays!! Great ranch home in the Huntstone neighborhood. Convenient to I85 or 158 for commuters to Durham or Southern Virginia. It offers 3 bedrooms, 2 full baths and a one car garage. You can enjoy your coffee sitting on the rear deck or visiting with neighbors on the front porch. The kitchen is equiped with new granite countertops, range, microwave, refrigerator and dishwasher (all convey) and you can be involved in the great room activities with the ''serving window''. The breakfast nook is cozy for those mornings when you can linger or use the separate dining room for special occasions. You'll first notice the beautiful hardwood floors in the great room. Just imagine the entertaining you could do!
Home Details
Home Type
- Single Family
Est. Annual Taxes
- $1,547
Year Built
- Built in 2006
Lot Details
- 0.41 Acre Lot
HOA Fees
- $25 Monthly HOA Fees
Parking
- 1 Car Attached Garage
Home Design
- Traditional Architecture
- Brick Foundation
- Shingle Roof
- Vinyl Siding
Interior Spaces
- 1,547 Sq Ft Home
- 1-Story Property
- Gas Log Fireplace
- Great Room
- Dining Room
- Basement
- Crawl Space
- Breakfast Area or Nook
- Laundry Room
Flooring
- Wood
- Carpet
- Vinyl
Bedrooms and Bathrooms
- 3 Bedrooms
- 2 Full Bathrooms
Schools
- Dabney Elementary School
- Vance County Middle School
- Vance County High School
Utilities
- Central Air
- Heat Pump System
Community Details
- Cedar Management Group Association, Phone Number (877) 252-3327
- Huntstone Subdivision
Listing and Financial Details
- Assessor Parcel Number 0412A01025
Map
Home Values in the Area
Average Home Value in this Area
Tax History
| Year | Tax Paid | Tax Assessment Tax Assessment Total Assessment is a certain percentage of the fair market value that is determined by local assessors to be the total taxable value of land and additions on the property. | Land | Improvement |
|---|---|---|---|---|
| 2025 | $1,693 | $192,691 | $15,390 | $177,301 |
| 2024 | $1,638 | $193,261 | $15,960 | $177,301 |
| 2023 | $1,760 | $167,511 | $18,000 | $149,511 |
| 2022 | $1,760 | $167,511 | $18,000 | $149,511 |
| 2021 | $1,640 | $167,511 | $18,000 | $149,511 |
| 2020 | $1,757 | $167,511 | $18,000 | $149,511 |
| 2019 | $1,752 | $167,511 | $18,000 | $149,511 |
| 2018 | $1,565 | $167,511 | $18,000 | $149,511 |
| 2017 | $1,670 | $167,511 | $18,000 | $149,511 |
| 2016 | $1,670 | $167,511 | $18,000 | $149,511 |
| 2015 | $1,469 | $168,640 | $27,000 | $141,640 |
| 2014 | $1,508 | $168,642 | $27,000 | $141,642 |
Property History
| Date | Event | Price | List to Sale | Price per Sq Ft |
|---|---|---|---|---|
| 10/10/2025 10/10/25 | For Sale | $275,000 | -- | $178 / Sq Ft |
Purchase History
| Date | Type | Sale Price | Title Company |
|---|---|---|---|
| Warranty Deed | $172,000 | None Available | |
| Warranty Deed | $168,000 | -- |
Mortgage History
| Date | Status | Loan Amount | Loan Type |
|---|---|---|---|
| Open | $168,884 | FHA | |
| Previous Owner | $33,580 | Stand Alone Second |
About the Listing Agent
I am passionate about helping people to obtain and realize their dream of owning a home or to sell a beloved home place. My natural curiosity is a plus because it helps me to get to know you, your tastes, beliefs, etc. The best byproduct of being a Realtor has been the many new friends that I have made all over the world. The work is never boring and it is ever changing.
Sharon's Other Listings
Source: Doorify MLS
MLS Number: 10126894
APN: 0412A01025
- 62 W Boulder Rd
- 387 Waterfall Rd
- 6581 U S 158 Business
- 160 Shadowbrook Dr
- 42 Tall Pines Dr
- 0 Us Hwy 158 Hwy Unit CAR4105253
- 000 Horseshoe Bend Rd
- 4688 Dorsey Rd
- 4710 Dorsey Rd
- 1.35 Acre Southerland Place
- 1.98 Acre Southerland Place
- 1.32 Acre Southerland Place
- 141 Southerland Place
- 5204 Tabbs Creek Ln
- 4137 Grey Fox Ct
- 5300 Langdon Dr
- 5306 Langdon Dr
- 5310 Langdon Dr
- 6018 W Tom Parham Rd
- 65 Pine View Rd
- 420 E Waycliff Rd
- 46 E Boulder Rd
- 1110 Williamsboro St
- 112 Cambridge Way
- 287 Gholson Ave Unit 1
- 803 Bridgers St Unit 801 bridgers st Henderson nc 27536
- 305 Hummingbird Ln
- 68 S Grace Way
- 92 White Oak Dr
- 76 Dogwood Dr
- 2664 Flat Rock Rd
- 287 Somerset Ln
- 20 Misty Grove Trail
- 3627 River Watch Ln
- 2725 Spring Valley Dr
- 320 Hidden Valley Dr
- 100 Silent Brk Trail
- 100 Silent Brook Trail
- 50 Gallery Park Dr
- 140 Ashberry Ln
