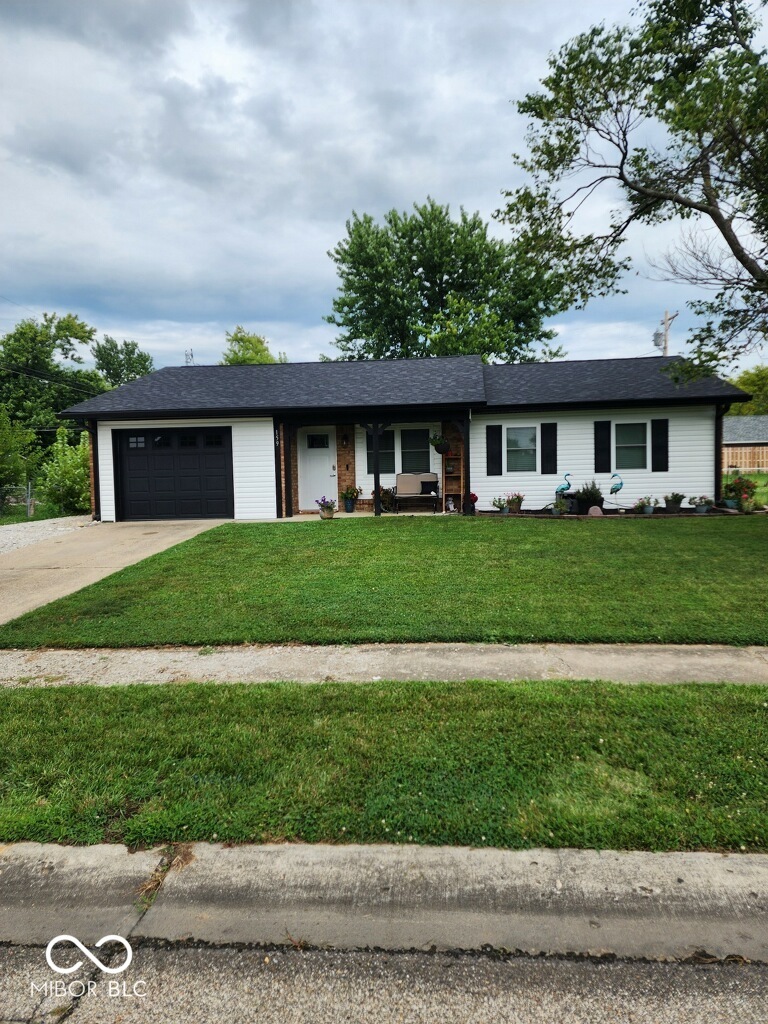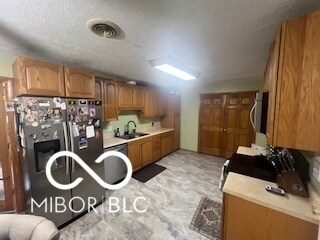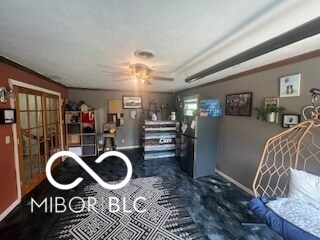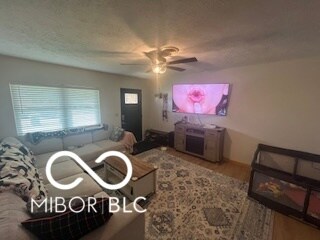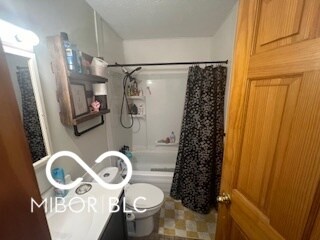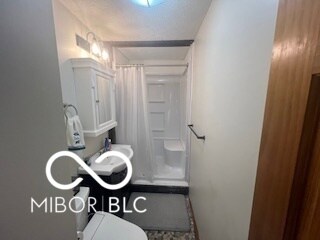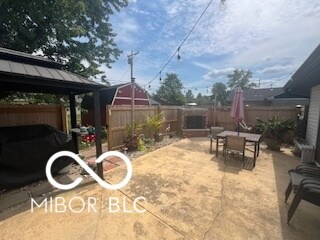
159 West St Whiteland, IN 46184
Highlights
- Ranch Style House
- Eat-In Country Kitchen
- 1 Car Attached Garage
- No HOA
- Porch
- Patio
About This Home
As of September 2024Look no further! 3 Bedroom with large bonus room. Outdoor oasis, with large patio, fireplace and storage barn. New HVAC, roof, & siding.
Last Agent to Sell the Property
Cottingham Realty, Appraisal Brokerage Email: cottinghamdebbie@gmail.com License #RB14000014 Listed on: 08/16/2024
Last Buyer's Agent
Anne Copple
Keller Williams Indy Metro S

Home Details
Home Type
- Single Family
Est. Annual Taxes
- $1,540
Year Built
- Built in 1977 | Remodeled
Parking
- 1 Car Attached Garage
Home Design
- Ranch Style House
- Slab Foundation
- Vinyl Construction Material
Interior Spaces
- 1,358 Sq Ft Home
- Vinyl Clad Windows
- Combination Kitchen and Dining Room
- Attic Access Panel
Kitchen
- Eat-In Country Kitchen
- Electric Oven
- Microwave
- Dishwasher
- Disposal
Bedrooms and Bathrooms
- 3 Bedrooms
- 2 Full Bathrooms
Laundry
- Dryer
- Washer
Outdoor Features
- Patio
- Shed
- Porch
Schools
- Clark Pleasant Middle School
- Whiteland Community High School
Additional Features
- 8,638 Sq Ft Lot
- Water Heater
Community Details
- No Home Owners Association
- Springhill Subdivision
Listing and Financial Details
- Tax Lot 134
- Assessor Parcel Number 410527022111000028
- Seller Concessions Not Offered
Ownership History
Purchase Details
Home Financials for this Owner
Home Financials are based on the most recent Mortgage that was taken out on this home.Purchase Details
Home Financials for this Owner
Home Financials are based on the most recent Mortgage that was taken out on this home.Purchase Details
Similar Homes in the area
Home Values in the Area
Average Home Value in this Area
Purchase History
| Date | Type | Sale Price | Title Company |
|---|---|---|---|
| Warranty Deed | $249,900 | Best Title Services | |
| Special Warranty Deed | $80,000 | None Available | |
| Sheriffs Deed | $76,000 | None Available |
Mortgage History
| Date | Status | Loan Amount | Loan Type |
|---|---|---|---|
| Open | $14,994 | No Value Available | |
| Open | $245,373 | FHA | |
| Previous Owner | $81,000 | New Conventional | |
| Previous Owner | $78,551 | FHA | |
| Previous Owner | $91,258 | FHA |
Property History
| Date | Event | Price | Change | Sq Ft Price |
|---|---|---|---|---|
| 09/19/2024 09/19/24 | Sold | $249,900 | 0.0% | $184 / Sq Ft |
| 08/21/2024 08/21/24 | Pending | -- | -- | -- |
| 08/16/2024 08/16/24 | For Sale | $249,900 | +212.4% | $184 / Sq Ft |
| 04/18/2014 04/18/14 | Sold | $80,000 | 0.0% | $59 / Sq Ft |
| 03/26/2014 03/26/14 | Pending | -- | -- | -- |
| 01/08/2014 01/08/14 | For Sale | $80,000 | -- | $59 / Sq Ft |
Tax History Compared to Growth
Tax History
| Year | Tax Paid | Tax Assessment Tax Assessment Total Assessment is a certain percentage of the fair market value that is determined by local assessors to be the total taxable value of land and additions on the property. | Land | Improvement |
|---|---|---|---|---|
| 2025 | $1,484 | $199,300 | $45,000 | $154,300 |
| 2024 | $1,484 | $157,900 | $40,000 | $117,900 |
| 2023 | $1,530 | $157,900 | $40,000 | $117,900 |
| 2022 | $1,445 | $142,300 | $24,000 | $118,300 |
| 2021 | $1,198 | $124,400 | $24,000 | $100,400 |
| 2020 | $1,059 | $113,400 | $24,000 | $89,400 |
| 2019 | $917 | $104,000 | $24,000 | $80,000 |
| 2018 | $891 | $99,800 | $17,500 | $82,300 |
| 2017 | $897 | $101,000 | $17,500 | $83,500 |
| 2016 | $781 | $94,600 | $17,500 | $77,100 |
| 2014 | $1,726 | $86,100 | $17,500 | $68,600 |
| 2013 | $1,726 | $85,900 | $17,500 | $68,400 |
Agents Affiliated with this Home
-
Debbie Cottingham
D
Seller's Agent in 2024
Debbie Cottingham
Cottingham Realty, Appraisal
1 in this area
23 Total Sales
-
A
Buyer's Agent in 2024
Anne Copple
Keller Williams Indy Metro S
-
Pamela Smith

Seller's Agent in 2014
Pamela Smith
REALTY WORLD-Harbert Company
(317) 446-0959
76 Total Sales
-
Heather Fitzgerald
H
Seller Co-Listing Agent in 2014
Heather Fitzgerald
eXp Realty LLC
(317) 371-2622
10 Total Sales
-
D
Buyer's Agent in 2014
David Ebeyer
Ebeyer Realty, LLC
Map
Source: MIBOR Broker Listing Cooperative®
MLS Number: 21996535
APN: 41-05-27-022-111.000-028
- 170 S Railroad St
- 91 Ames Dr
- 111 Ames Dr
- 320 Briar Hill Dr
- 171 Ames Dr
- 180 Ames Dr
- 101 Ames Dr
- 201 Ames Dr
- 200 Ames Dr
- 221 Ames Dr
- 657 Whiteland Rd
- 545 Whiteland Rd
- 600 West St
- 211 Walker Dr
- 482 Acorn Dr
- 453 Acorn Dr
- 935 Saddlebrook Farms Blvd
- 71 Benfield Dr
- 50 Benfield Dr
- 895 Saddlebrook Farms Blvd
