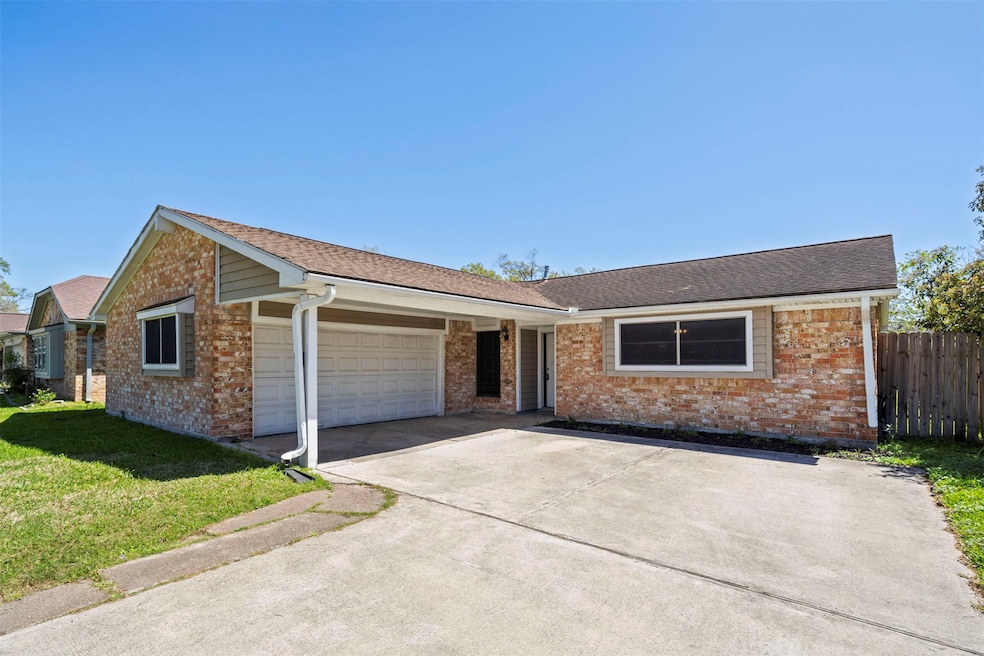
159 White Cedar St Houston, TX 77015
Cloverleaf NeighborhoodEstimated payment $1,665/month
Total Views
13,437
4
Beds
2
Baths
1,534
Sq Ft
$145
Price per Sq Ft
Highlights
- Deck
- 1 Fireplace
- Granite Countertops
- Traditional Architecture
- High Ceiling
- Covered Patio or Porch
About This Home
Updated single-story home with a BRAND NEW ROOF , wood vinyl plank throughout the living areas, neutral paint, and an open floor plan! The spacious living room has a vaulted ceiling and cozy brick fireplace while the kitchen includes granite countertops. The large primary bedroom is separate from the secondary bedrooms for added privacy and includes a vanity space that offers room to add a 2nd sink. Enjoy outdoor entertaining under the covered patio and ample green space. Conveniently easy access to Hwy 90, Beltway 8, I-10, and I-610 for downtown commuting!
Home Details
Home Type
- Single Family
Est. Annual Taxes
- $5,124
Year Built
- Built in 1976
Lot Details
- 8,100 Sq Ft Lot
- Back Yard Fenced
HOA Fees
- $25 Monthly HOA Fees
Parking
- 2 Car Attached Garage
Home Design
- Traditional Architecture
- Brick Exterior Construction
- Slab Foundation
- Composition Roof
Interior Spaces
- 1,534 Sq Ft Home
- 1-Story Property
- High Ceiling
- 1 Fireplace
- Window Treatments
- Living Room
- Fire and Smoke Detector
Kitchen
- Breakfast Bar
- Microwave
- Dishwasher
- Granite Countertops
Flooring
- Carpet
- Vinyl Plank
- Vinyl
Bedrooms and Bathrooms
- 4 Bedrooms
- 2 Full Bathrooms
- Single Vanity
- Bathtub with Shower
Outdoor Features
- Deck
- Covered Patio or Porch
Schools
- Havard Elementary School
- North Shore Middle School
- North Shore Senior High School
Utilities
- Central Heating and Cooling System
Community Details
- Woodforest Civic Association, Phone Number (713) 453-1503
- Woodforest Sec 19 Subdivision
Map
Create a Home Valuation Report for This Property
The Home Valuation Report is an in-depth analysis detailing your home's value as well as a comparison with similar homes in the area
Home Values in the Area
Average Home Value in this Area
Tax History
| Year | Tax Paid | Tax Assessment Tax Assessment Total Assessment is a certain percentage of the fair market value that is determined by local assessors to be the total taxable value of land and additions on the property. | Land | Improvement |
|---|---|---|---|---|
| 2024 | $5,407 | $252,025 | $47,950 | $204,075 |
| 2023 | $5,407 | $269,363 | $47,950 | $221,413 |
| 2022 | $5,233 | $225,056 | $47,950 | $177,106 |
| 2021 | $4,791 | $189,403 | $32,195 | $157,208 |
| 2020 | $4,365 | $169,200 | $32,195 | $137,005 |
| 2019 | $4,373 | $162,200 | $28,275 | $133,925 |
| 2018 | $1,368 | $139,956 | $25,375 | $114,581 |
| 2017 | $3,466 | $132,878 | $25,375 | $107,503 |
| 2016 | $3,151 | $122,325 | $21,388 | $100,937 |
| 2015 | $2,041 | $106,252 | $21,388 | $84,864 |
| 2014 | $2,041 | $110,172 | $21,388 | $88,784 |
Source: Public Records
Property History
| Date | Event | Price | Change | Sq Ft Price |
|---|---|---|---|---|
| 08/22/2025 08/22/25 | Price Changed | $223,000 | -2.2% | $145 / Sq Ft |
| 07/02/2025 07/02/25 | For Sale | $228,000 | -- | $149 / Sq Ft |
Source: Houston Association of REALTORS®
Purchase History
| Date | Type | Sale Price | Title Company |
|---|---|---|---|
| Vendors Lien | -- | Providence Title Company | |
| Special Warranty Deed | -- | Brightline Title | |
| Trustee Deed | $103,600 | None Available | |
| Vendors Lien | -- | Texas American Title Company |
Source: Public Records
Mortgage History
| Date | Status | Loan Amount | Loan Type |
|---|---|---|---|
| Open | $132,218 | New Conventional | |
| Closed | $131,175 | New Conventional | |
| Previous Owner | $129,459 | Stand Alone Refi Refinance Of Original Loan | |
| Previous Owner | $104,010 | FHA | |
| Previous Owner | $118,958 | Purchase Money Mortgage | |
| Previous Owner | $66,000 | Credit Line Revolving | |
| Previous Owner | $66,000 | Stand Alone First |
Source: Public Records
Similar Homes in Houston, TX
Source: Houston Association of REALTORS®
MLS Number: 63780294
APN: 1079300000022
Nearby Homes
- 167 White Cedar St
- 166 White Cedar St
- 122 White Cedar St
- 13527 Castilian Dr Unit 1
- 230 White Cedar St
- 13480 S Thorntree Dr Unit 1004
- 13480 S Thorntree Dr Unit 1206
- 13480 S Thorntree Dr Unit 910
- 13480 S Thorntree Dr Unit 508
- 50 Evanston St Unit 3
- 50 Evanston St Unit 5
- 13424 Castilian Dr Unit 113
- 13811 Crosshaven Dr
- 13415 Castilian Dr Unit 1
- 126 Oryan Ct
- 13410 S Thorntree Dr
- 346 Ballantrae Ln
- 13415 Highland Castle Ln
- 13314 N Thorntree Dr
- 13323 S Thorntree Dr
- 90 Uvalde Rd
- 13706 Oleoke Ln
- 13522 Castilian Dr Unit 2
- 13511 Castilian Dr Unit 1
- 191 Evanston St
- 230 White Cedar St
- 13480 S Thorntree Dr Unit 202
- 13480 S Thorntree Dr Unit 1311
- 250 Uvalde Rd
- 14031 Crosshaven Dr
- 439 Breeze Park Dr
- 222 Wickhamford Way
- 14526 Merry Meadow Dr
- 5915 Trailview Dr
- 14445 Wallisville Rd Unit 606
- 14445 Wallisville Rd Unit 1302
- 14445 Wallisville Rd Unit 602
- 14445 Wallisville Rd Unit 106
- 14445 Wallisville Rd Unit 113
- 14445 Wallisville Rd Unit 115






