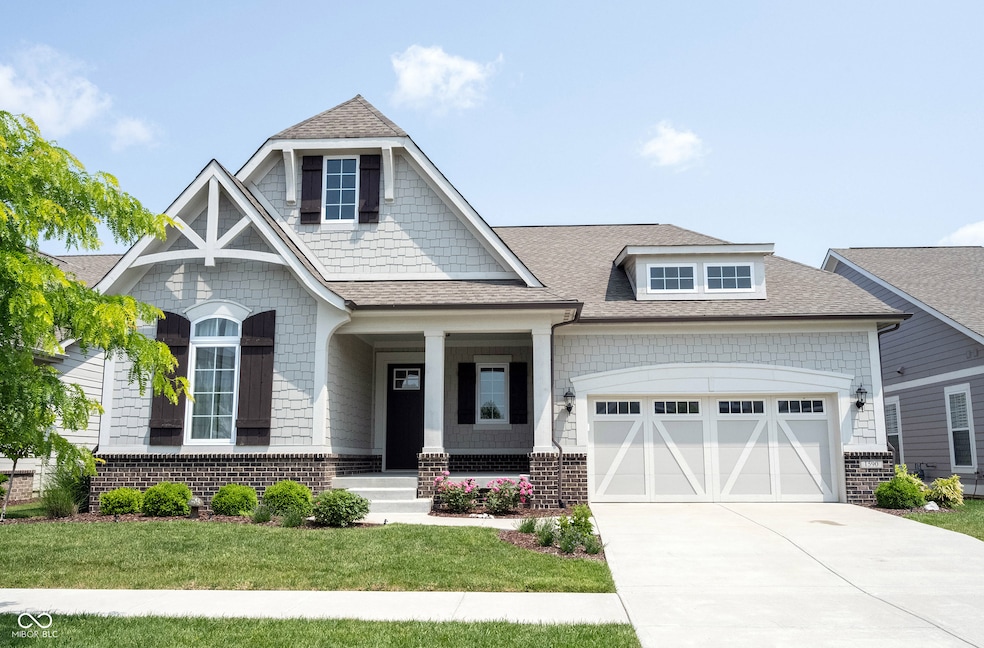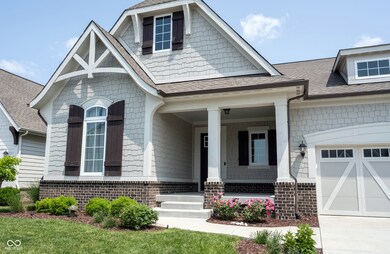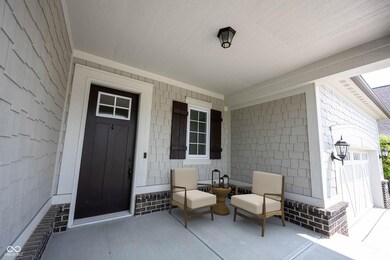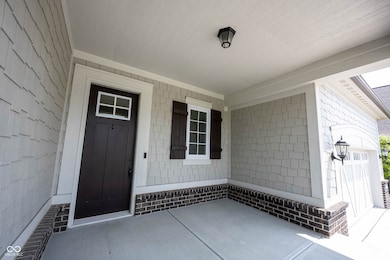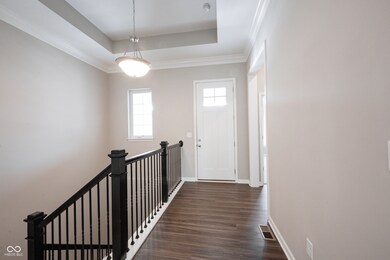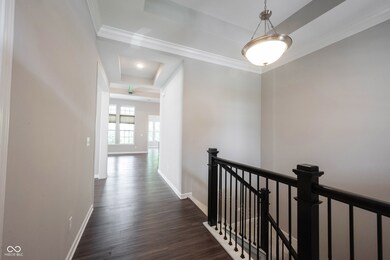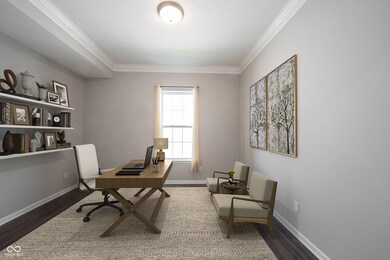
1590 Birchfield Dr Westfield, IN 46074
Highlights
- Cape Cod Architecture
- Great Room with Fireplace
- Tennis Courts
- Shamrock Springs Elementary School Rated A-
- Cathedral Ceiling
- 2 Car Attached Garage
About This Home
As of July 2025Looking for the perfect ranch with a basement in Harmony? Well, your search is over. This home is vacant and ready for a quick move in. Some photos have been virtually staged. This Estridge built home has 3 bedrooms, 3 full baths, main floor office that could easily be turned into a 4th bedroom if needed, finished basement with full bath, large pantry and laundry room right off the primary bedroom and a nice sized 2 car garage. Spend some time out on your covered front porch or covered back lanai with gas fireplace and professionally landscaped/fenced backyard. All appliances convey including the refrigerator, washer and dryer. Don't miss out on this home, it's priced appropriately and ready for its next owner. Harmony Amenities are extensive and include a Clubhouse that houses a 24hr Fitness Center, Sauna, Yoga Room (Classes are held here), Fully Equipped Kitchen, Banquet Hall, Meeting Room and Game Room. Outside you'll find 3 Pools (Heated Fenced Adult, Family and Child), Pickleball & Tennis Courts, 2 Large Playgrounds, Basketball Court, Soccer Field, Dog Park, Walking Trails and Community Garden. The Amenities are only surpassed by the fun filled community events and clubs. Stop by, you won't be disappointed!
Last Agent to Sell the Property
F.C. Tucker Company License #RB14040023 Listed on: 06/11/2025

Home Details
Home Type
- Single Family
Est. Annual Taxes
- $6,832
Year Built
- Built in 2020
Lot Details
- 6,970 Sq Ft Lot
- Landscaped with Trees
HOA Fees
- $133 Monthly HOA Fees
Parking
- 2 Car Attached Garage
Home Design
- Cape Cod Architecture
- Ranch Style House
- Brick Exterior Construction
- Wood Siding
- Concrete Perimeter Foundation
Interior Spaces
- Tray Ceiling
- Cathedral Ceiling
- Gas Log Fireplace
- Entrance Foyer
- Great Room with Fireplace
- 2 Fireplaces
- Fire and Smoke Detector
- Laundry on main level
Kitchen
- Eat-In Kitchen
- Breakfast Bar
- Oven
- Gas Cooktop
- Microwave
- Dishwasher
- ENERGY STAR Qualified Appliances
- Disposal
Bedrooms and Bathrooms
- 3 Bedrooms
- Walk-In Closet
- Dual Vanity Sinks in Primary Bathroom
Finished Basement
- 9 Foot Basement Ceiling Height
- Sump Pump with Backup
- Basement Window Egress
Utilities
- Central Air
- Gas Water Heater
Listing and Financial Details
- Tax Lot 344
- Assessor Parcel Number 290916012001000015
- Seller Concessions Not Offered
Community Details
Overview
- Association fees include home owners, clubhouse, exercise room, maintenance, parkplayground, pickleball court, snow removal, tennis court(s), walking trails
- Association Phone (317) 848-5055
- Harmony Subdivision
- Property managed by Harmony
Recreation
- Tennis Courts
Ownership History
Purchase Details
Home Financials for this Owner
Home Financials are based on the most recent Mortgage that was taken out on this home.Purchase Details
Similar Homes in the area
Home Values in the Area
Average Home Value in this Area
Purchase History
| Date | Type | Sale Price | Title Company |
|---|---|---|---|
| Warranty Deed | -- | Fidelity National Title | |
| Warranty Deed | -- | Near North Title Group |
Mortgage History
| Date | Status | Loan Amount | Loan Type |
|---|---|---|---|
| Open | $551,920 | New Conventional | |
| Previous Owner | $40,000 | New Conventional | |
| Previous Owner | $445,550 | New Conventional | |
| Closed | $0 | Future Advance Clause Open End Mortgage |
Property History
| Date | Event | Price | Change | Sq Ft Price |
|---|---|---|---|---|
| 07/10/2025 07/10/25 | Sold | $689,900 | 0.0% | $216 / Sq Ft |
| 06/12/2025 06/12/25 | Pending | -- | -- | -- |
| 06/11/2025 06/11/25 | For Sale | $689,900 | +47.1% | $216 / Sq Ft |
| 08/28/2020 08/28/20 | Sold | $469,000 | -2.9% | $153 / Sq Ft |
| 08/02/2020 08/02/20 | Pending | -- | -- | -- |
| 07/01/2020 07/01/20 | For Sale | $483,000 | -- | $157 / Sq Ft |
Tax History Compared to Growth
Tax History
| Year | Tax Paid | Tax Assessment Tax Assessment Total Assessment is a certain percentage of the fair market value that is determined by local assessors to be the total taxable value of land and additions on the property. | Land | Improvement |
|---|---|---|---|---|
| 2024 | $6,797 | $609,700 | $101,400 | $508,300 |
| 2023 | $6,832 | $595,200 | $101,400 | $493,800 |
| 2022 | $6,169 | $529,300 | $101,400 | $427,900 |
| 2021 | $5,650 | $468,100 | $101,400 | $366,700 |
| 2020 | $898 | $101,400 | $101,400 | $0 |
Agents Affiliated with this Home
-

Seller's Agent in 2025
Diane Cassidy
F.C. Tucker Company
(317) 413-3488
57 in this area
137 Total Sales
-

Buyer's Agent in 2025
Lindsey Lawson
eXp Realty, LLC
(317) 919-5368
3 in this area
42 Total Sales
-

Seller's Agent in 2020
Justin Steill
Berkshire Hathaway Home
(317) 538-5705
224 in this area
630 Total Sales
-

Seller Co-Listing Agent in 2020
Stacey Willis
Stacey Willis
(317) 431-3154
41 in this area
143 Total Sales
-
N
Buyer's Agent in 2020
Non-BLC Member
MIBOR REALTOR® Association
-
I
Buyer's Agent in 2020
IUO Non-BLC Member
Non-BLC Office
Map
Source: MIBOR Broker Listing Cooperative®
MLS Number: 22043966
APN: 29-09-16-012-001.000-015
- 15596 Edenvale Dr
- 15593 Marsden Dr
- 1636 Birchfield Dr
- 15565 Starflower Dr
- 15440 Heatherbank Dr
- 1505 Avondale Dr
- 1375 Lewiston Dr
- 1588 Rossmay Dr
- 1655 Avondale Dr
- 1225 Middlebury Dr
- 15555 Portland Dr
- 15600 Woodford Dr
- 15989 Sonnet Park Ln
- 1892 Ponsonby Dr
- 15109 Larchwood Dr
- 1246 Valdosta Place
- 2105 Granville Dr
- 15744 Kohut Ln
- 15755 Scher Dr
- 15273 Smithfield Dr
