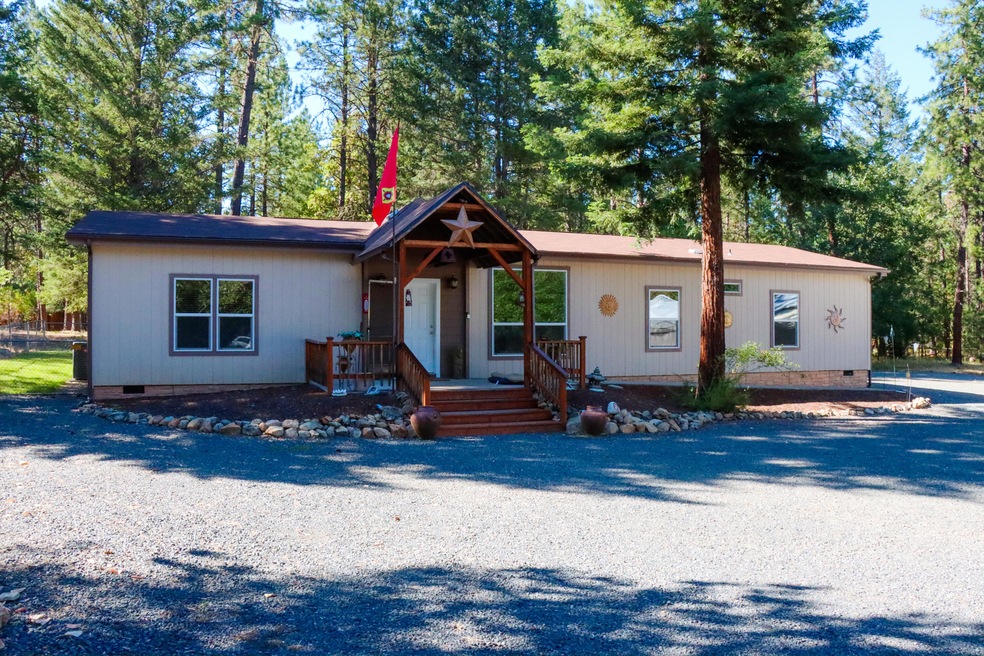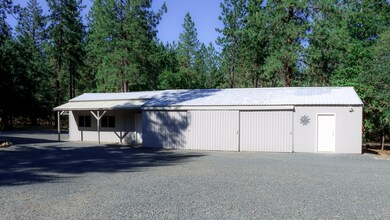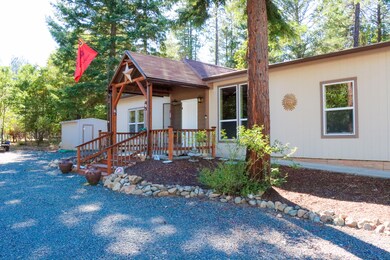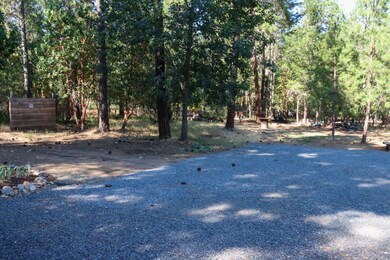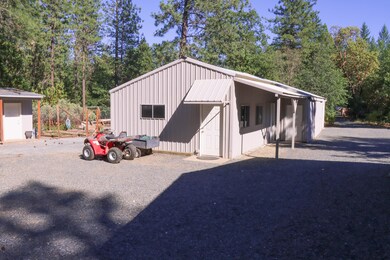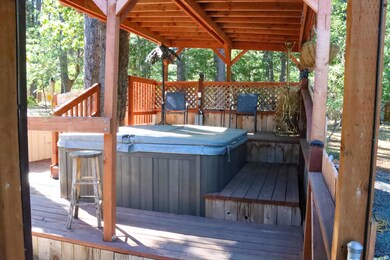
1590 Queens Branch Rd Rogue River, OR 97537
Highlights
- No Units Above
- 2 Car Detached Garage
- Laundry Room
- No HOA
- Living Room
- 1-Story Property
About This Home
As of September 2021Beautiful Home on acreage This 3 bedroom 2 bath home has 9 ft ceilings great floor plan, Open kitchen dining area. Large master bedroom and master bath. Pantry area Outside there is a large covered deck great for outdoor enjoyment. Has a large double car garage and shop with a guest house with full bath
Last Agent to Sell the Property
Covered Bridge Realty License #890300123 Listed on: 07/02/2021
Home Details
Home Type
- Single Family
Est. Annual Taxes
- $1,960
Year Built
- Built in 2016
Lot Details
- 2.8 Acre Lot
- No Common Walls
- No Units Located Below
- Property is zoned RR-5, RR-5
Parking
- 2 Car Detached Garage
Home Design
- Pillar, Post or Pier Foundation
- Block Foundation
- Composition Roof
- Modular or Manufactured Materials
Interior Spaces
- 2,128 Sq Ft Home
- 1-Story Property
- Living Room
- Dining Room
- Laundry Room
Kitchen
- Cooktop
- Dishwasher
Flooring
- Carpet
- Vinyl
Bedrooms and Bathrooms
- 3 Bedrooms
- 2 Full Bathrooms
Additional Homes
- 168 SF Accessory Dwelling Unit
- Accessory Dwelling Unit (ADU)
Schools
- Rogue River Elementary School
- Rogue River Middle School
- Rogue River Jr/Sr High School
Utilities
- Central Air
- Heat Pump System
- Well
- Leach Field
Community Details
- No Home Owners Association
Listing and Financial Details
- Tax Lot 1800
- Assessor Parcel Number 10523646
Similar Homes in Rogue River, OR
Home Values in the Area
Average Home Value in this Area
Property History
| Date | Event | Price | Change | Sq Ft Price |
|---|---|---|---|---|
| 09/17/2021 09/17/21 | Sold | $449,000 | 0.0% | $211 / Sq Ft |
| 07/26/2021 07/26/21 | Pending | -- | -- | -- |
| 06/28/2021 06/28/21 | For Sale | $449,000 | +290.4% | $211 / Sq Ft |
| 03/15/2016 03/15/16 | Sold | $115,000 | -20.7% | -- |
| 03/05/2016 03/05/16 | Pending | -- | -- | -- |
| 11/18/2014 11/18/14 | For Sale | $145,000 | -- | -- |
Tax History Compared to Growth
Agents Affiliated with this Home
-
Greg Worthington
G
Seller's Agent in 2021
Greg Worthington
Covered Bridge Realty
(541) 582-1670
27 Total Sales
-
T
Seller's Agent in 2016
Tim Howe
John L Scott Real Estate Grants Pass
-
JJ Kramer

Buyer's Agent in 2016
JJ Kramer
John L. Scott Medford
(541) 840-2992
650 Total Sales
-
J
Buyer's Agent in 2016
Jordan Kramer
Map
Source: Oregon Datashare
MLS Number: 220126278
- 8081 W Evans Creek Rd
- 7435 W Evans Creek Rd
- 122 Carlos Ave
- 7310 W Evans Creek Rd
- 7888 Redthorne Rd
- 9184 W Evans Creek Rd
- 8797 W Evans Creek Rd
- 255 Queens Branch Rd
- 149 Queens Branch Rd
- 1205 Pine Grove Rd
- 1475 Pleasant Creek Rd
- 1105 Pine Grove Rd
- 8359 E Evans Creek Rd
- 8448 E Evans Creek Rd
- 1282 Pleasant Creek Rd
- 643 Covered Bridge Rd
- 6324 E Evans Creek Rd
- 5406 E Evans Creek Rd
- 16486 Ford Rd
- 3485 Pleasant Creek Rd
