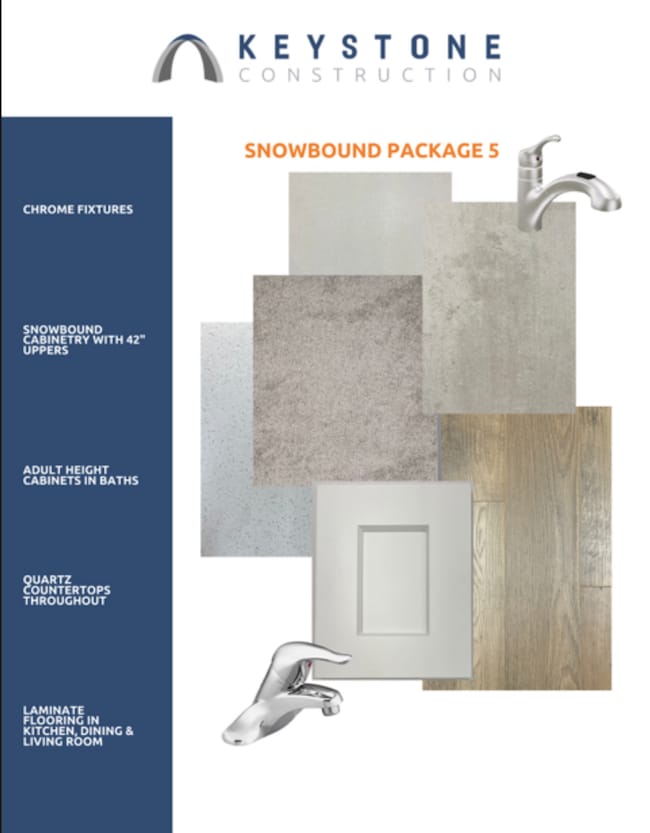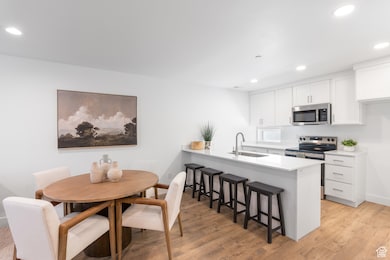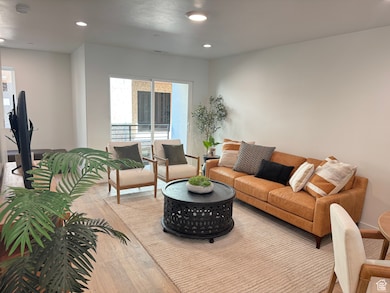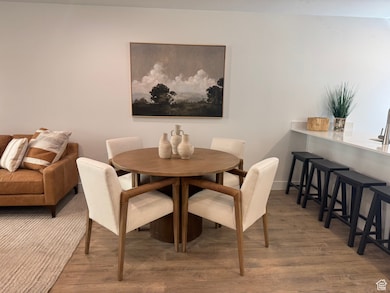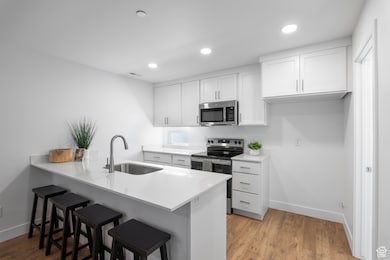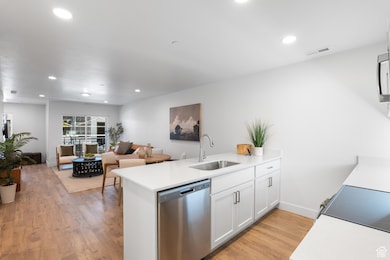1590 S 900 W Unit 304 Salt Lake City, UT 84104
Glendale NeighborhoodEstimated payment $2,588/month
Highlights
- New Construction
- Granite Countertops
- Balcony
- Mountain View
- Covered Patio or Porch
- Double Pane Windows
About This Home
NEW Beautiful MODERN Townhome community! GREAT location only a few minutes to I-15! Beautiful mountain views! This community qualifies for an affordable loan program w/$4,000 additional in closing costs & NO Mortgage Insurance on a 3% down conventional loan! Saves Hundreds of $$ on monthly payment! Gorgeous white cabinets throughout with cabinets to the ceiling in the kitchen! The main level is beautifully laid out for entertaining and has a spacious open concept layout with a nice balcony for a peaceful escape. Large 8' peninsula island in spacious kitchen. Upstairs there are 2 primary suites each with private en-suite bathrooms! The ground level has a flex room that can be used for an office or gym space. Beautiful included finishes throughout; Laundry located conveniently near bedrooms. beautiful tile in all bathrooms & laundry room, beautiful wood laminate flooring on entire second floor & entryway; Quartz countertops in bathrooms & laundry. Stainless steel appliances! Upgraded carpet pad. Super energy efficient w/tankless water heater, 95% efficient furnace, 2x6 exterior walls & upgraded insulation! Oversize 1.5 car garage. Quality built by Keystone Construction. 10 year warranty included! Walking distance to the new 17-acre Glendale Regional Park (pickleball courts, skate bowl, swimming pool, splash pad, ice & roller skating ribbon, promenade, Pavillon, skate board area, boardwalk, full court basketball, riverside beach volleyball, plus more!), Jordan River Parkway trails & Glendale Golf Course. Near public transportation, shopping & dining. Google Fiber & Xfinity. Call today with any questions! **Photos are of same plan with some different options
Listing Agent
Michelle Armstrong
Keystone Brokerage LLC License #5506300 Listed on: 06/26/2025
Townhouse Details
Home Type
- Townhome
Year Built
- Built in 2025 | New Construction
Lot Details
- 871 Sq Ft Lot
- Xeriscape Landscape
HOA Fees
- $170 Monthly HOA Fees
Parking
- 1 Car Garage
Home Design
- Flat Roof Shape
- Stucco
Interior Spaces
- 1,309 Sq Ft Home
- 3-Story Property
- Double Pane Windows
- Sliding Doors
- Mountain Views
Kitchen
- Built-In Range
- Granite Countertops
- Disposal
Flooring
- Carpet
- Laminate
- Tile
Bedrooms and Bathrooms
- 2 Bedrooms
- Walk-In Closet
Outdoor Features
- Balcony
- Covered Patio or Porch
Schools
- Riley Elementary School
- Glendale Middle School
- Highland School
Utilities
- Forced Air Heating and Cooling System
- Natural Gas Connected
Listing and Financial Details
- Home warranty included in the sale of the property
Community Details
Overview
- Association fees include insurance, ground maintenance
- Regency On 9Th Community Subdivision
Recreation
- Snow Removal
Map
Home Values in the Area
Average Home Value in this Area
Property History
| Date | Event | Price | List to Sale | Price per Sq Ft |
|---|---|---|---|---|
| 11/11/2025 11/11/25 | Price Changed | $385,500 | -0.6% | $294 / Sq Ft |
| 06/26/2025 06/26/25 | For Sale | $387,900 | -- | $296 / Sq Ft |
Source: UtahRealEstate.com
MLS Number: 2094954
- 1590 S 900 W Unit 1403
- The Urban Plan at Regency on 9th
- 1590 S 900 W Unit 1003
- 1590 S 900 W Unit 501
- The Metro Plan at Regency on 9th
- 1540 S 900 W
- 971 W 1700 S Unit 115
- 1361 S 1000 W
- 1195 S 800 W
- 1229 S Emery St
- 751 W Paxton Ave
- 1083 W Fremont Ave
- 1317 Stewart St W
- 1172 Concord St
- 1365 W 1300 S
- 1130 S 1200 W
- 1366 S 400 W
- 356 W 1700 S
- 348 W 1700 S
- 352 W Van Buren Ave
- 375 W Whitney Ave
- 1616 W Snow Queen Place
- 365 Paxton Ave
- 238 Paramount Ave
- 238 W Paramount Ave Unit 102
- 1030 S 400 W
- 228 W 1300 S
- 1450 S West Temple
- 1977 S 300 W
- 1435 Nanette Dr
- 204 W 2100 S
- 1415 S Jefferson St
- 948 S 1500 W
- 1106 S Redwood Dr
- 945 S 300 W
- 1075 S 200 W
- 968 S Washington St
- 1733 S Richards St Unit 3
- 950 S Washington St
- 1448 S Main St

