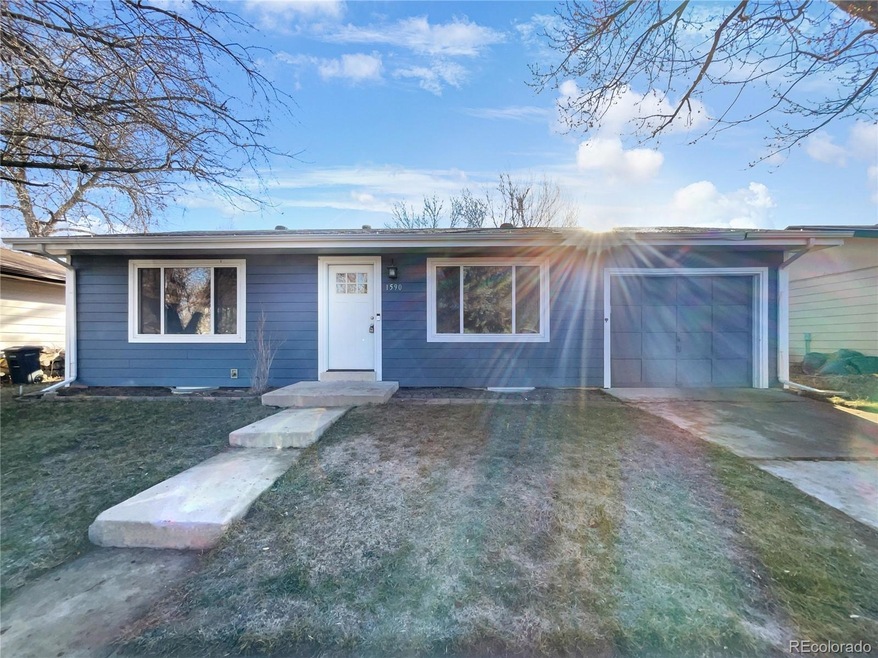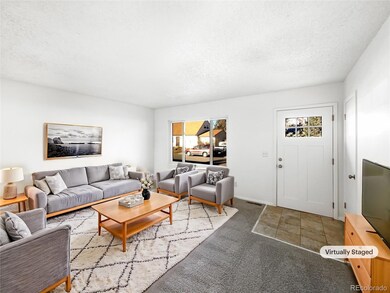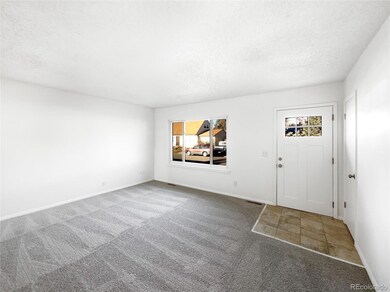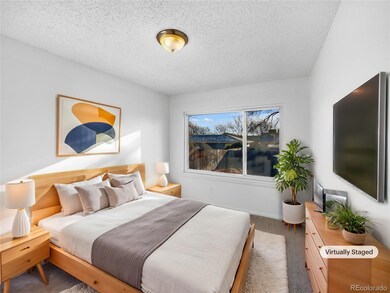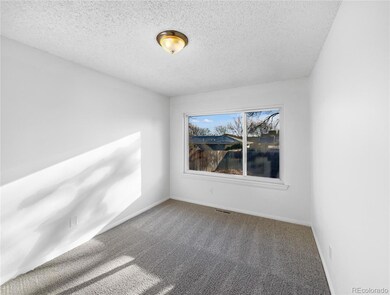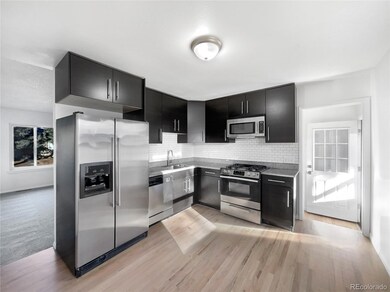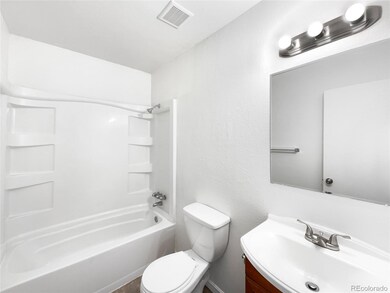
1590 Sagrimore Cir Lafayette, CO 80026
Highlights
- Wood Flooring
- 1 Fireplace
- 1 Car Attached Garage
- Ryan Elementary School Rated A-
- No HOA
- Living Room
About This Home
As of March 2025Seller may consider buyer concessions if made in an offer. Welcome to a beautifully updated property featuring a fresh, neutral color paint scheme that complements the new flooring throughout the home. The kitchen is a chef's dream with all stainless steel appliances and an accent backsplash that adds a touch of elegance. The exterior features are just as impressive with a fenced-in backyard and covered patio, perfect for privacy, and a spacious storage shed for all your needs. With fresh interior paint and modern finishes, this home is move-in ready and waiting for you to make it your own.
Last Agent to Sell the Property
Opendoor Brokerage LLC Brokerage Email: lisa@opendoor.com License #100098173 Listed on: 12/16/2024

Co-Listed By
Opendoor Brokerage LLC Brokerage Email: lisa@opendoor.com License #100084881
Home Details
Home Type
- Single Family
Est. Annual Taxes
- $2,716
Year Built
- Built in 1978
Lot Details
- 5,009 Sq Ft Lot
Parking
- 1 Car Attached Garage
Home Design
- Frame Construction
- Composition Roof
- Wood Siding
- Vinyl Siding
Interior Spaces
- 1-Story Property
- 1 Fireplace
- Living Room
Kitchen
- Oven
- Microwave
- Dishwasher
Flooring
- Wood
- Carpet
Bedrooms and Bathrooms
- 3 Bedrooms | 2 Main Level Bedrooms
- 2 Full Bathrooms
Finished Basement
- Partial Basement
- 1 Bedroom in Basement
Schools
- Ryan Elementary School
- Angevine Middle School
- Centaurus High School
Utilities
- No Cooling
- Forced Air Heating System
- Heating System Uses Natural Gas
Community Details
- No Home Owners Association
- Coal Creek Meadows 2 La Subdivision
Listing and Financial Details
- Exclusions: Alarm and Kwikset lock do not convey.
- Property held in a trust
- Assessor Parcel Number R0074522
Ownership History
Purchase Details
Purchase Details
Purchase Details
Home Financials for this Owner
Home Financials are based on the most recent Mortgage that was taken out on this home.Purchase Details
Purchase Details
Home Financials for this Owner
Home Financials are based on the most recent Mortgage that was taken out on this home.Purchase Details
Purchase Details
Home Financials for this Owner
Home Financials are based on the most recent Mortgage that was taken out on this home.Similar Homes in the area
Home Values in the Area
Average Home Value in this Area
Purchase History
| Date | Type | Sale Price | Title Company |
|---|---|---|---|
| Special Warranty Deed | -- | None Listed On Document | |
| Warranty Deed | $519,100 | None Listed On Document | |
| Warranty Deed | $380,000 | Land Title Guarantee | |
| Quit Claim Deed | -- | None Available | |
| Special Warranty Deed | $164,990 | Heritage Title | |
| Trustee Deed | -- | None Available | |
| Warranty Deed | $87,000 | -- |
Mortgage History
| Date | Status | Loan Amount | Loan Type |
|---|---|---|---|
| Previous Owner | $228,000 | New Conventional | |
| Previous Owner | $140,000 | Credit Line Revolving | |
| Previous Owner | $55,000 | Credit Line Revolving | |
| Previous Owner | $156,740 | New Conventional | |
| Previous Owner | $102,860 | Unknown | |
| Previous Owner | $113,800 | Unknown | |
| Previous Owner | $112,000 | Balloon | |
| Previous Owner | $108,000 | Unknown | |
| Previous Owner | $28,324 | Unknown | |
| Previous Owner | $88,740 | VA |
Property History
| Date | Event | Price | Change | Sq Ft Price |
|---|---|---|---|---|
| 03/26/2025 03/26/25 | Sold | $502,000 | -3.5% | $348 / Sq Ft |
| 02/28/2025 02/28/25 | Pending | -- | -- | -- |
| 02/20/2025 02/20/25 | Price Changed | $520,000 | -4.2% | $361 / Sq Ft |
| 01/16/2025 01/16/25 | Price Changed | $543,000 | -1.5% | $377 / Sq Ft |
| 12/16/2024 12/16/24 | For Sale | $551,000 | +234.0% | $382 / Sq Ft |
| 05/03/2020 05/03/20 | Off Market | $164,990 | -- | -- |
| 04/14/2020 04/14/20 | Off Market | $380,000 | -- | -- |
| 01/15/2020 01/15/20 | Sold | $380,000 | -4.8% | $228 / Sq Ft |
| 11/15/2019 11/15/19 | For Sale | $399,000 | +141.8% | $240 / Sq Ft |
| 07/05/2012 07/05/12 | Sold | $164,990 | +0.1% | $99 / Sq Ft |
| 06/05/2012 06/05/12 | Pending | -- | -- | -- |
| 05/29/2012 05/29/12 | For Sale | $164,900 | -- | $99 / Sq Ft |
Tax History Compared to Growth
Tax History
| Year | Tax Paid | Tax Assessment Tax Assessment Total Assessment is a certain percentage of the fair market value that is determined by local assessors to be the total taxable value of land and additions on the property. | Land | Improvement |
|---|---|---|---|---|
| 2025 | $2,764 | $35,156 | $9,900 | $25,256 |
| 2024 | $2,764 | $35,156 | $9,900 | $25,256 |
| 2023 | $2,716 | $31,189 | $12,683 | $22,190 |
| 2022 | $2,351 | $25,027 | $8,924 | $16,103 |
| 2021 | $2,325 | $25,748 | $9,181 | $16,567 |
| 2020 | $2,307 | $25,247 | $7,865 | $17,382 |
| 2019 | $2,276 | $25,247 | $7,865 | $17,382 |
| 2018 | $1,861 | $20,390 | $6,696 | $13,694 |
| 2017 | $1,812 | $22,543 | $7,403 | $15,140 |
| 2016 | $1,430 | $15,570 | $6,129 | $9,441 |
| 2015 | $1,339 | $13,405 | $3,821 | $9,584 |
| 2014 | $1,159 | $13,405 | $3,821 | $9,584 |
Agents Affiliated with this Home
-
Tara Jones
T
Seller's Agent in 2025
Tara Jones
Opendoor Brokerage LLC
-
Cary Sheih
C
Seller Co-Listing Agent in 2025
Cary Sheih
Opendoor Brokerage LLC
-
Christy Watson

Buyer's Agent in 2025
Christy Watson
Keller Williams-Preferred Rlty
(303) 956-6233
77 Total Sales
-
Elizabeth Folsom

Seller's Agent in 2020
Elizabeth Folsom
milehimodern - Boulder
(626) 590-8037
20 Total Sales
-
Kelly Majure

Buyer's Agent in 2020
Kelly Majure
RE/MAX
(303) 709-8613
60 Total Sales
-
Art Schwadron

Seller's Agent in 2012
Art Schwadron
RE/MAX
(720) 446-9865
32 Total Sales
Map
Source: REcolorado®
MLS Number: 2996945
APN: 1575111-09-014
- 1616 Longbow Ct
- 705 Rawlins Way
- 708 Arrow Ct
- 802 Excalibur St
- 549 Jackson St
- 1675 Saratoga Dr
- 519 Cheyenne Dr
- 1656 Lander Ln
- 1065 Modred St
- 11990 E South Boulder Rd Unit 30
- 11990 E South Boulder Rd Unit 1
- 804 Oriole Cove
- 719 Merlin Dr Unit 719
- 730 Quail Dr
- 808 Oriole Cove
- 804 Meadowlark Cove
- 240 N 120th St
- 713 Flamingo Dr
- 707 E Emma St
- 511 E Emma St
