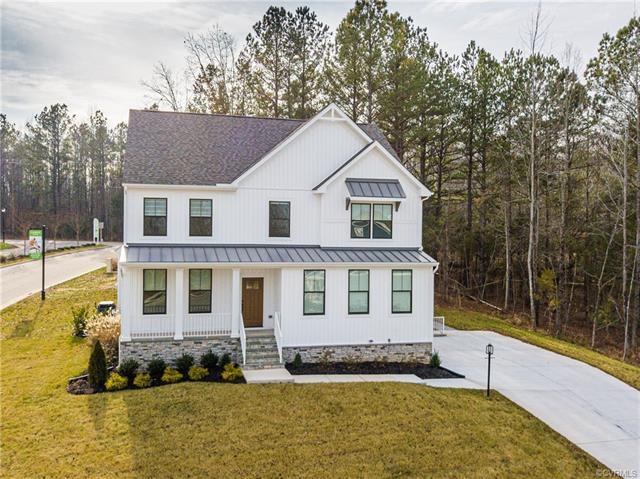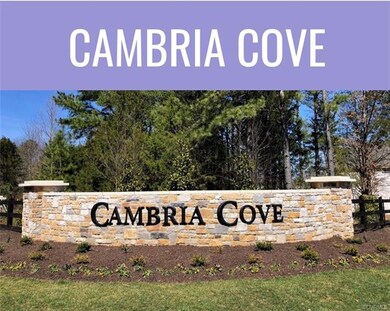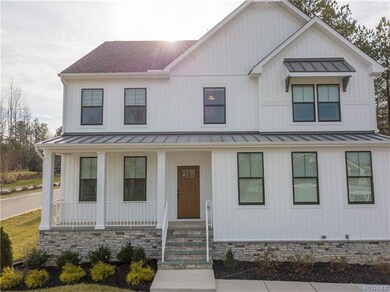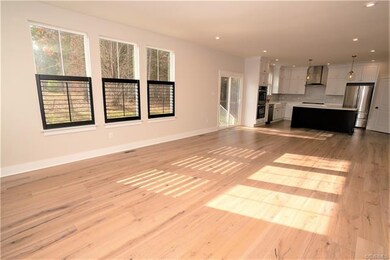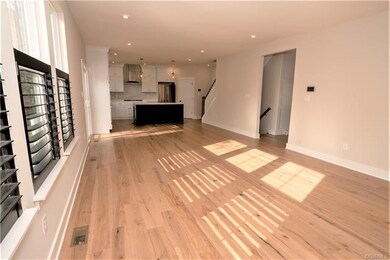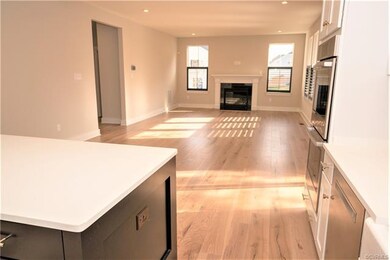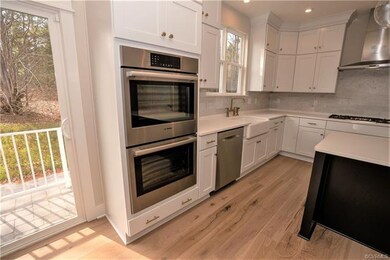
15901 Cambria Cove Blvd Midlothian, VA 23112
Highlights
- Lake Front
- Community Boat Facilities
- Craftsman Architecture
- Cosby High School Rated A
- New Construction
- Community Lake
About This Home
As of March 2021Gorgeous new construction on corner lot in Cambria Cove AVAILABLE now!
As you enter this 4 bedroom 3 1/2 bath home you are greeted by a welcoming foyer with beautiful molding and a formal living room with loads of natural light.
Enter into the gourmet kitchen with an opened floor plan that features: Bosch stainless steel appliances that include double wall oven, dish washer, gas range, solid counter tops, large island with built-in drawer microwave,
custom cabinets with soft closed doors and drawers, walk-in pantry and recess lighting.
Huge Family room with a gas fire place that leads to a patio with a built in fire pit to enjoy with family and friends.
Downstairs basement is finished with a flex room, another large bedroom, full bath
and a state of the art media room with built-in movie projector with a 5X9 movie screen and surround sound for movie night and entertaining.
Upstairs you will find 2 bedrooms with walk-in closets, full bath, loft, upstairs laundry room, and a master bedroom with en suite with a huge walk-in closet.
On sunny days enjoy a walk to the community pool and splash park, walking trails or launching your canoe.
Convenient to dining and shopping
Last Agent to Sell the Property
Timothy Banks
First Choice Realty License #0225233561 Listed on: 12/25/2019
Last Buyer's Agent
Henry Schechter
Long & Foster REALTORS License #0225034706

Home Details
Home Type
- Single Family
Est. Annual Taxes
- $2,636
Year Built
- Built in 2019 | New Construction
Lot Details
- Lake Front
- Corner Lot
- Sprinkler System
HOA Fees
- $58 Monthly HOA Fees
Parking
- 2 Car Garage
- Oversized Parking
- Garage Door Opener
- Driveway
- Off-Street Parking
Home Design
- Craftsman Architecture
- Frame Construction
- Aluminum Siding
Interior Spaces
- 3,740 Sq Ft Home
- 3-Story Property
- High Ceiling
- Recessed Lighting
- Gas Fireplace
- Window Treatments
- Dining Area
- Finished Basement
- Basement Fills Entire Space Under The House
- Home Security System
- Washer and Dryer Hookup
Kitchen
- Double Oven
- Gas Cooktop
- Microwave
- Ice Maker
- Kitchen Island
- Solid Surface Countertops
- Disposal
- Instant Hot Water
Flooring
- Partially Carpeted
- Laminate
Bedrooms and Bathrooms
- 4 Bedrooms
- En-Suite Primary Bedroom
- Walk-In Closet
- Double Vanity
Outdoor Features
- Patio
- Front Porch
Schools
- Woolridge Elementary School
- Tomahawk Creek Middle School
- Cosby High School
Utilities
- Forced Air Zoned Heating and Cooling System
- Heating System Uses Natural Gas
- Heat Pump System
- Gas Water Heater
- Cable TV Available
Listing and Financial Details
- Tax Lot 11883
- Assessor Parcel Number 713686878800000
Community Details
Overview
- Cambria Cove Subdivision
- Community Lake
- Pond in Community
Recreation
- Community Boat Facilities
- Community Playground
- Community Pool
Ownership History
Purchase Details
Home Financials for this Owner
Home Financials are based on the most recent Mortgage that was taken out on this home.Purchase Details
Home Financials for this Owner
Home Financials are based on the most recent Mortgage that was taken out on this home.Purchase Details
Purchase Details
Purchase Details
Similar Homes in Midlothian, VA
Home Values in the Area
Average Home Value in this Area
Purchase History
| Date | Type | Sale Price | Title Company |
|---|---|---|---|
| Warranty Deed | $579,000 | River Title Agency Llc | |
| Warranty Deed | $485,000 | Vesta Settlements | |
| Warranty Deed | $340,000 | Attorney | |
| Special Warranty Deed | -- | None Available | |
| Special Warranty Deed | $100,000 | Attorney |
Mortgage History
| Date | Status | Loan Amount | Loan Type |
|---|---|---|---|
| Open | $485,650 | New Conventional | |
| Previous Owner | $388,000 | New Conventional |
Property History
| Date | Event | Price | Change | Sq Ft Price |
|---|---|---|---|---|
| 03/03/2021 03/03/21 | Sold | $579,000 | +5.3% | $155 / Sq Ft |
| 02/02/2021 02/02/21 | Pending | -- | -- | -- |
| 02/01/2021 02/01/21 | For Sale | $549,900 | +13.4% | $147 / Sq Ft |
| 05/28/2020 05/28/20 | Sold | $485,000 | 0.0% | $130 / Sq Ft |
| 04/11/2020 04/11/20 | Pending | -- | -- | -- |
| 02/27/2020 02/27/20 | Price Changed | $485,000 | -1.0% | $130 / Sq Ft |
| 12/25/2019 12/25/19 | For Sale | $489,900 | -- | $131 / Sq Ft |
Tax History Compared to Growth
Tax History
| Year | Tax Paid | Tax Assessment Tax Assessment Total Assessment is a certain percentage of the fair market value that is determined by local assessors to be the total taxable value of land and additions on the property. | Land | Improvement |
|---|---|---|---|---|
| 2025 | $25 | $573,200 | $102,000 | $471,200 |
| 2024 | $25 | $573,200 | $102,000 | $471,200 |
| 2023 | $4,868 | $534,900 | $102,000 | $432,900 |
| 2022 | $3,992 | $433,900 | $102,000 | $331,900 |
| 2021 | $3,816 | $394,700 | $100,000 | $294,700 |
| 2020 | $3,828 | $402,900 | $100,000 | $302,900 |
| 2019 | $950 | $100,000 | $100,000 | $0 |
| 2018 | $955 | $100,000 | $100,000 | $0 |
| 2017 | $960 | $100,000 | $100,000 | $0 |
Agents Affiliated with this Home
-
H
Seller's Agent in 2021
Henry Schechter
Long & Foster
-

Buyer's Agent in 2021
Brinkley Taliaferro
Shaheen Ruth Martin & Fonville
(804) 307-8632
2 in this area
71 Total Sales
-
T
Seller's Agent in 2020
Timothy Banks
First Choice Realty
Map
Source: Central Virginia Regional MLS
MLS Number: 1939207
APN: 713-68-68-78-800-000
- 16200 Hunters Ridge Ln
- 4030 Water Overlook Blvd
- 15413 Heaton Dr
- 4227 Heron Pointe Place
- 3601 Ampfield Way
- 3506 Heaton Ct
- 4507 Summer Camp Ct
- 4439 Lake Summer Ct
- 15149 Heaton Dr
- 15206 Heaton Dr
- 15013 Dordon Ln
- 16600 Genito Rd
- 15118 Heaton Dr
- 15006 Dordon Ln
- 3719 Waverton Dr
- 4619 Otterdale Rd
- 16524 Benmore Rd
- 14936 Endstone Trail
- 15001 Abberton Dr
- 16847 Jaydee Terrace
