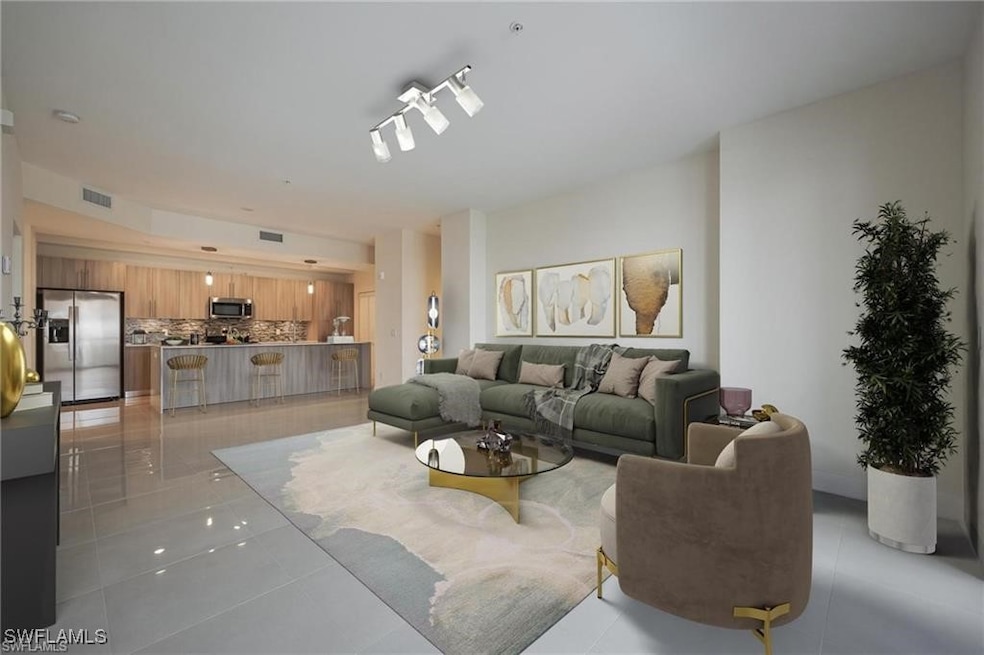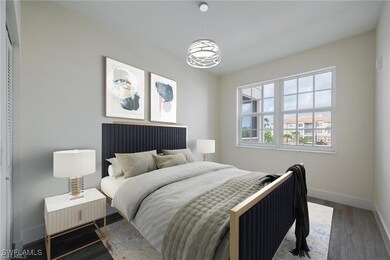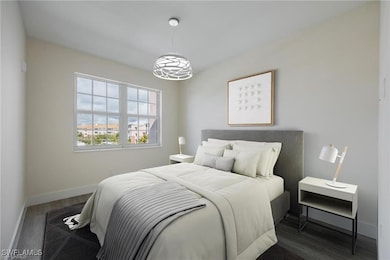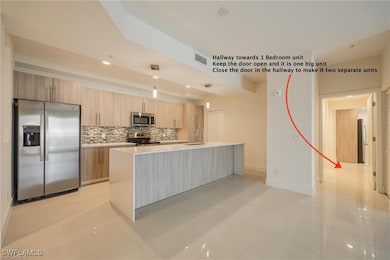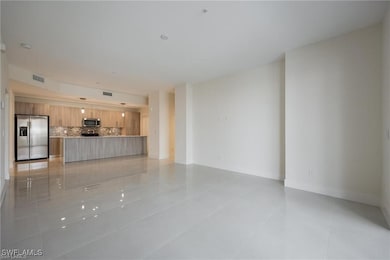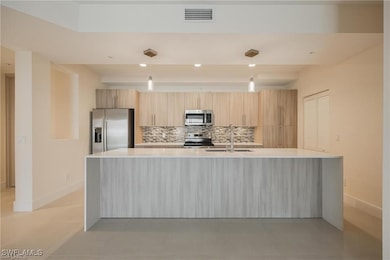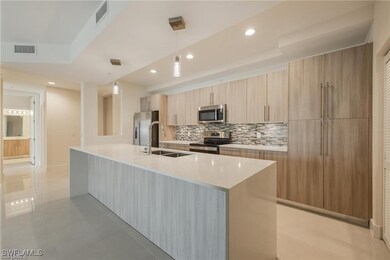15901 Royal Pointe Ln Unit 306 Fort Myers, FL 33908
Estimated payment $4,163/month
Highlights
- Fitness Center
- New Construction
- Contemporary Architecture
- Fort Myers High School Rated A
- Gated Community
- Pool View
About This Home
$12,000 towards buyers closing cost and/or rate buy-down!
Two Condos, one unit! Check out this unique opportunity to own a Condo with a lock-in unit/in-lawsuit! This floor-plan offers a 2 Bedrooms/2 Bathrooms and a 1 Bedroom/2 Bathrooms unit which is connected through a hallway. Each unit has its own separate entrance door and two covered parking assignments.
This unique condo layout features two private living areas connected by a shared hallway—ideal for extended families, hosting guests, or creating a dedicated home office or private retreat. Enjoy the flexibility of spacious living with just one monthly maintenance fee, all while maximizing comfort and privacy in a layout that feels like two homes in one.
Luxurious new construction condo with ~10 ft high ceilings, 8ft high door ways, European-style kitchen with quartz countertops, tile throughout & luxury vinyl plank flooring in the bedrooms. This unit includes a total of 2 washer & dryers, 2 refrigerators, 2 dishwashers, and 2 microwaves (one in each unit).
The two bedroom unit comes with a spacious screened-in lanai and is overlooking the pool area. Two storage units and two covered parking assignments. PRIME location just minutes to Bunchee-, Fort Myers- or Sanibel Beach and walkable to shops & restaurants.
Gated entrance, hurricane impact windows & street lights over your covered parking affords you all the privacy & security you need. Amenities include a sun deck with a swimming pool, outdoor BBQ area, a private exercise room and a sundeck facing the pond. One year builder warranty included. Pictures are virtually staged
Property Details
Home Type
- Condominium
Est. Annual Taxes
- $5,895
Year Built
- Built in 2023 | New Construction
Lot Details
- East Facing Home
- Sprinkler System
HOA Fees
Home Design
- Contemporary Architecture
- Entry on the 3rd floor
- Tile Roof
- Stucco
Interior Spaces
- 2,041 Sq Ft Home
- 1-Story Property
- Custom Mirrors
- Built-In Features
- Double Hung Windows
- Combination Dining and Living Room
- Den
- Pool Views
- Security Gate
Kitchen
- Breakfast Bar
- Self-Cleaning Oven
- Electric Cooktop
- Microwave
- Ice Maker
- Dishwasher
- Kitchen Island
- Disposal
Flooring
- Tile
- Vinyl
Bedrooms and Bathrooms
- 3 Bedrooms
- Split Bedroom Floorplan
- Walk-In Closet
- 4 Full Bathrooms
- Dual Sinks
Laundry
- Dryer
- Washer
Parking
- 2 Attached Carport Spaces
- Driveway
- Assigned Parking
Utilities
- Central Heating and Cooling System
- Underground Utilities
- Cable TV Available
Listing and Financial Details
- Legal Lot and Block 1 / 1
Community Details
Overview
- Association fees include management, cable TV, irrigation water, ground maintenance, pest control, reserve fund, road maintenance, sewer, street lights, security, trash, water
- 263 Units
- Association Phone (239) 209-1240
- Mid-Rise Condominium
- Royal Pointe Subdivision
- Car Wash Area
Amenities
- Community Barbecue Grill
- Picnic Area
- Elevator
Recreation
- Fitness Center
- Community Pool
- Community Spa
Pet Policy
- Call for details about the types of pets allowed
Security
- Gated Community
- Impact Glass
- Fire and Smoke Detector
- Fire Sprinkler System
Map
Home Values in the Area
Average Home Value in this Area
Tax History
| Year | Tax Paid | Tax Assessment Tax Assessment Total Assessment is a certain percentage of the fair market value that is determined by local assessors to be the total taxable value of land and additions on the property. | Land | Improvement |
|---|---|---|---|---|
| 2025 | $5,895 | $439,361 | -- | $439,361 |
| 2024 | -- | $438,531 | -- | $438,531 |
| 2023 | -- | $17,050 | -- | -- |
Property History
| Date | Event | Price | List to Sale | Price per Sq Ft |
|---|---|---|---|---|
| 04/21/2025 04/21/25 | For Sale | $549,900 | -- | $269 / Sq Ft |
Source: Florida Gulf Coast Multiple Listing Service
MLS Number: 225040241
APN: 31-45-24-L4-71005.0306
- 15901 Royal Pointe Ln Unit 402
- 11650 Marino Ct Unit 504
- 11650 Marino Ct Unit 507
- 11751 Pasetto Ln Unit 202
- 11741 Pasetto Ln Unit 102
- 11741 Pasetto Ln Unit 404
- 11741 Pasetto Ln Unit 103
- 11741 Pasetto Ln Unit 307
- 11630 Marino Ct Unit 306
- 11700 Pasetto Ln Unit 207
- 11700 Pasetto Ln Unit 301
- 11681 Navarro Way Unit 1506
- 11711 Pasetto Ln Unit 107
- 11711 Pasetto Ln Unit 407
- 11711 Pasetto Ln Unit 103
- 15969 Mandolin Bay Dr Unit 205
- 15969 Mandolin Bay Dr Unit 102
- 11611 Navarro Way Unit 2002
- 11611 Navarro Way Unit 2006
- 11701 Olivetti Ln Unit 307
- 15901 Royal Pointe Ln Unit 405
- 11631 Marino Ct Unit 807
- 11700 Pasetto Ln Unit 210
- 11601 Navarro Way Unit 2102
- 11701 Olivetti Ln Unit 302
- 11701 Olivetti Ln Unit 210
- 16380 Dublin Cir Unit 101
- 16021 Amberwood Lake Ct Unit 2
- 15771 Windward Way Cir Unit 4202
- 16171 Amberwood Lake Ct Unit 1
- 7188 Bucknell Dr
- 15773 Beachcomber Ave Unit FL3-ID1295146P
- 15773 Beachcomber Ave Unit FL4-ID1264830P
- 15630 Ocean Walk Cir Unit 214
- 15645 Ocean Walk Cir Unit 116
- 15645 Ocean Walk Cir Unit 210
- 15645 Ocean Walk Cir Unit 314
- 15655 Ocean Walk Cir Unit 205
- 15655 Ocean Walk Cir Unit 210
- 15655 Ocean Walk Cir Unit 112
