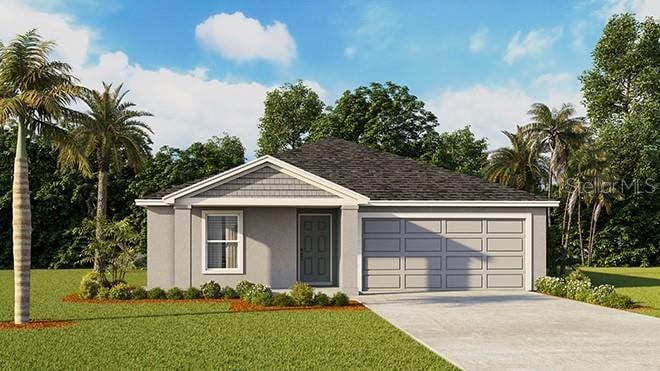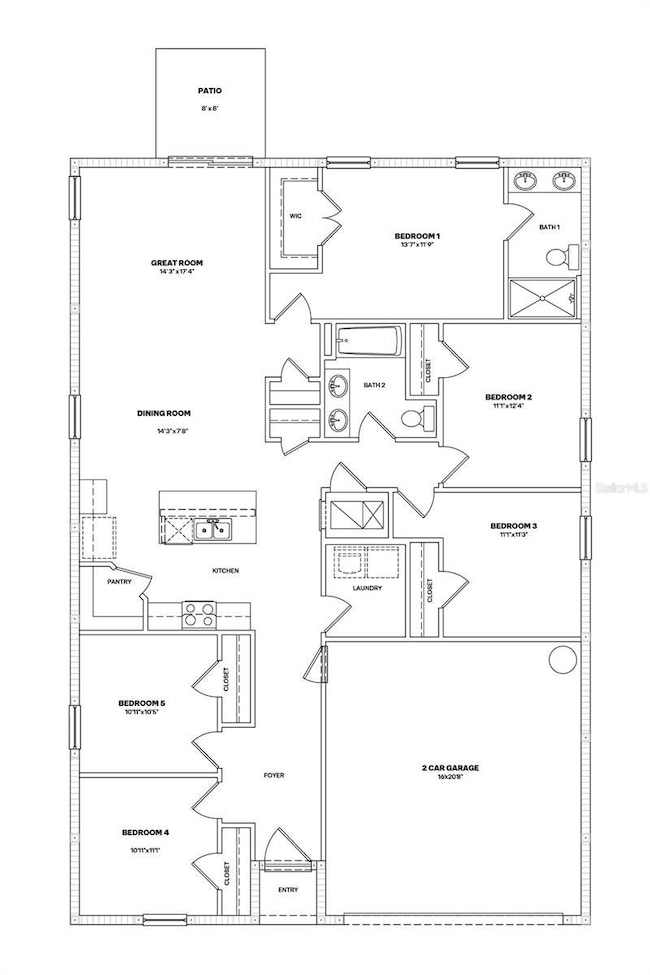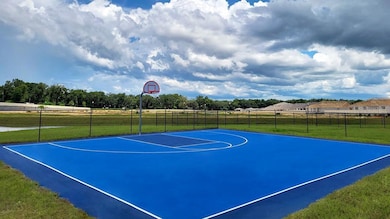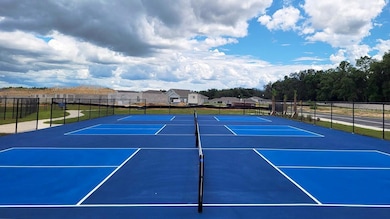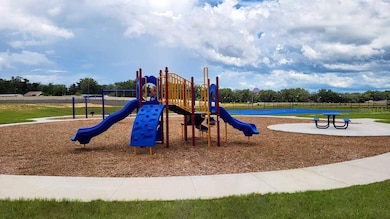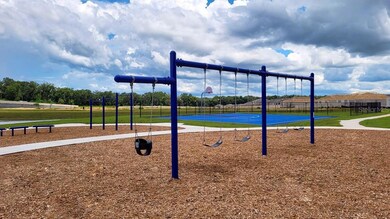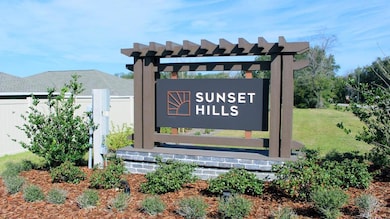15901 SE 101 Ave Summerfield, FL 34491
Estimated payment $1,900/month
Highlights
- Under Construction
- Open Floorplan
- Walk-In Pantry
- Challenge School Rated A
- Great Room
- 2 Car Attached Garage
About This Home
Under Construction. This single-story all concrete block constructed 5-bedroom, 2-bathroom home is a thoughtfully designed living space. With an open concept layout, this plan offers the perfect balance of functionality, comfort, and modern style. The kitchen is centrally located with quartz countertops, center island, walk-in pantry and stainless-steel appliances including a built-in dishwasher, range and microwave. The primary suite is at the rear of the home for added privacy and includes a spacious closet and ensuite bathroom. Four additional bedrooms share the second bathroom with a dedicated laundry room nearby. Pictures, photographs, colors, features, and sizes are for illustration purposes only and will vary from the homes as built. Home and community information including pricing, included features, terms, availability and amenities are subjext to change and prior sale at any time without notice or obligation. CRC057592.
Listing Agent
DR HORTON REALTY OF WEST CENTRAL FLORIDA Brokerage Phone: 352-558-6840 License #3614730 Listed on: 11/06/2025

Home Details
Home Type
- Single Family
Year Built
- Built in 2025 | Under Construction
Lot Details
- 6,600 Sq Ft Lot
- Northwest Facing Home
- Irrigation Equipment
- Property is zoned PUD
HOA Fees
- $69 Monthly HOA Fees
Parking
- 2 Car Attached Garage
Home Design
- Home is estimated to be completed on 2/20/26
- Slab Foundation
- Shingle Roof
- Block Exterior
Interior Spaces
- 1,708 Sq Ft Home
- Open Floorplan
- Great Room
- Laundry Room
Kitchen
- Walk-In Pantry
- Range
- Microwave
- Dishwasher
Flooring
- Carpet
- Luxury Vinyl Tile
Bedrooms and Bathrooms
- 5 Bedrooms
- 2 Full Bathrooms
Schools
- Harbour View Elementary School
- Lake Weir Middle School
- Lake Weir High School
Utilities
- Central Air
- Heat Pump System
Community Details
- Boyd Property Management Association
- Built by DR Horton INC
- Sunset Hills Subdivision, Dundee Floorplan
Listing and Financial Details
- Home warranty included in the sale of the property
- Visit Down Payment Resource Website
- Tax Lot 161
- Assessor Parcel Number 4820-002-161
Map
Home Values in the Area
Average Home Value in this Area
Property History
| Date | Event | Price | List to Sale | Price per Sq Ft |
|---|---|---|---|---|
| 11/06/2025 11/06/25 | For Sale | $292,070 | -- | $171 / Sq Ft |
Source: Stellar MLS
MLS Number: OM713016
- 15859 SE 101 Ave
- 15877 SE 101 Ave
- 15871 SE 101 Ave
- 15853 SE 101 Ave
- 15895 SE 101 Ave
- 15829 SE 101 Ave
- 15907 SE 101 Ave
- 15913 SE 101 Ave
- 10185 SE 175th Ln
- 17505 SE 100th Ct
- 17655 SE 102nd Cir
- 10035 SE 175th St
- 10195 SE 178th Place
- 9948 SE 175th Place
- 10338 SE 178th St
- 10462 SE 177th Place
- 10339 SE 179th St
- 10435 SE 178th Place
- 17925 SE 100th Terrace
- 17920 SE 100th Terrace
- 17746 SE 99th Ave
- 17343 SE 98th Cir
- 17831 SE 96th Ave
- 9389 SE 174th Loop
- 1613 Navidad St
- 1672 Duran Dr
- 16962 SE 94th Sunnybrook Cir
- 1506 Alcaraz Place
- 2013 Cristo Rd
- 10278 SE 161st St
- 11001 SE Sunset Harbor Rd Unit A08
- 17755 SE 85th Ellerbe Ave
- 2863 Barboza Dr
- 11930 SE 178th St
- 13765 NE 136th Loop
- 1103 Chaparral Dr
- 13695 Lead Ln
- 17760 SE 84th Peyton Ct
- 1233 Oak Forest Dr
- 3057 Saint Thomas Ln
