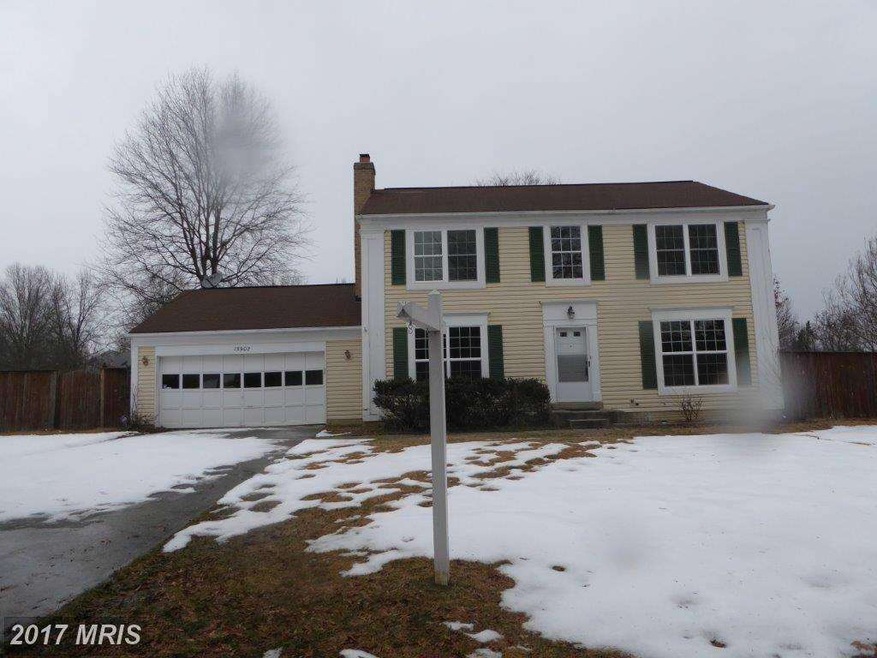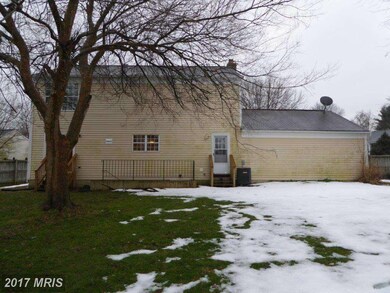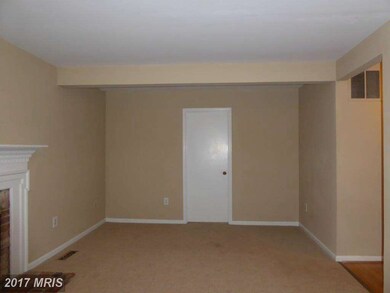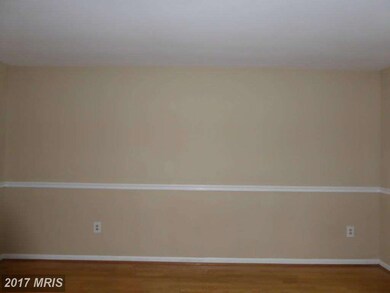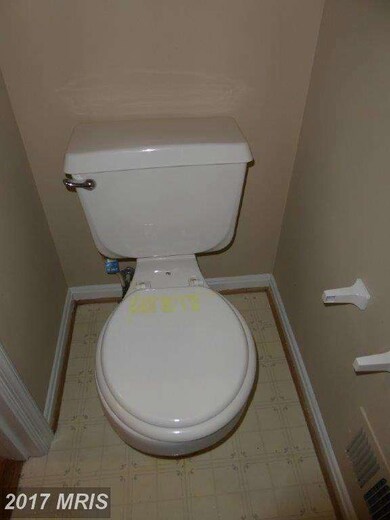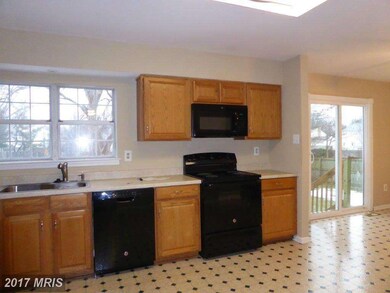
Highlights
- Open Floorplan
- Wood Flooring
- No HOA
- Colonial Architecture
- Space For Rooms
- Family Room Off Kitchen
About This Home
As of October 2016The opportunity is here on this well maintained Colonial with tons of space throughout! Property offers 4 bedrooms and 3.5 baths. Kitchen & dining combo with sliding door leading to rear fenced yard. Ample living area with cozy fireplace. Unfinished basement just waiting for you to add your personal touch. Conveniently located w/short distance to everything with great commute. Not a short sale!
Last Buyer's Agent
Brittany Musgrove
Keller Williams Select Realtors of Annapolis
Home Details
Home Type
- Single Family
Est. Annual Taxes
- $4,548
Year Built
- Built in 1986
Lot Details
- 0.35 Acre Lot
- Back Yard Fenced
- Panel Fence
- Landscaped
- The property's topography is level
- Property is in very good condition
- Property is zoned RR
Parking
- 2 Car Attached Garage
- Front Facing Garage
- Garage Door Opener
- Driveway
- On-Street Parking
Home Design
- Colonial Architecture
- Asphalt Roof
- Vinyl Siding
Interior Spaces
- Property has 3 Levels
- Open Floorplan
- Chair Railings
- Ceiling Fan
- Fireplace With Glass Doors
- Double Pane Windows
- Window Screens
- Sliding Doors
- Insulated Doors
- Six Panel Doors
- Family Room Off Kitchen
- Living Room
- Combination Kitchen and Dining Room
- Wood Flooring
- Washer and Dryer Hookup
- Property Views
Kitchen
- Eat-In Kitchen
- Electric Oven or Range
- Microwave
- Dishwasher
- Disposal
Bedrooms and Bathrooms
- 4 Bedrooms
- En-Suite Primary Bedroom
- En-Suite Bathroom
- 3.5 Bathrooms
Basement
- Basement Fills Entire Space Under The House
- Walk-Up Access
- Connecting Stairway
- Rear Basement Entry
- Sump Pump
- Space For Rooms
- Rough-In Basement Bathroom
- Basement Windows
Home Security
- Alarm System
- Storm Doors
- Fire and Smoke Detector
Schools
- Northview Elementary School
- Benjamin Tasker Middle School
- Bowie High School
Utilities
- Forced Air Heating and Cooling System
- Underground Utilities
- Electric Water Heater
- Cable TV Available
Community Details
- No Home Owners Association
- Mitchellville East Subdivision
Listing and Financial Details
- Tax Lot 3-61
- Assessor Parcel Number 17070758615
Ownership History
Purchase Details
Home Financials for this Owner
Home Financials are based on the most recent Mortgage that was taken out on this home.Purchase Details
Home Financials for this Owner
Home Financials are based on the most recent Mortgage that was taken out on this home.Purchase Details
Purchase Details
Purchase Details
Home Financials for this Owner
Home Financials are based on the most recent Mortgage that was taken out on this home.Purchase Details
Home Financials for this Owner
Home Financials are based on the most recent Mortgage that was taken out on this home.Purchase Details
Home Financials for this Owner
Home Financials are based on the most recent Mortgage that was taken out on this home.Purchase Details
Home Financials for this Owner
Home Financials are based on the most recent Mortgage that was taken out on this home.Purchase Details
Purchase Details
Purchase Details
Similar Homes in Bowie, MD
Home Values in the Area
Average Home Value in this Area
Purchase History
| Date | Type | Sale Price | Title Company |
|---|---|---|---|
| Deed | $395,000 | None Available | |
| Special Warranty Deed | $300,000 | Timios Inc | |
| Quit Claim Deed | $264,867 | Timios Inc | |
| Deed In Lieu Of Foreclosure | $482,795 | None Available | |
| Deed | -- | -- | |
| Deed | -- | -- | |
| Deed | $405,000 | -- | |
| Deed | $405,000 | -- | |
| Deed | $175,000 | -- | |
| Deed | $140,750 | -- | |
| Deed | $123,000 | -- |
Mortgage History
| Date | Status | Loan Amount | Loan Type |
|---|---|---|---|
| Open | $420,000 | New Conventional | |
| Closed | $357,500 | New Conventional | |
| Closed | $375,250 | New Conventional | |
| Previous Owner | $416,000 | Stand Alone Refi Refinance Of Original Loan | |
| Previous Owner | $416,000 | New Conventional | |
| Previous Owner | $324,000 | Adjustable Rate Mortgage/ARM | |
| Previous Owner | $324,000 | Adjustable Rate Mortgage/ARM |
Property History
| Date | Event | Price | Change | Sq Ft Price |
|---|---|---|---|---|
| 10/14/2016 10/14/16 | Sold | $395,000 | -1.3% | $196 / Sq Ft |
| 09/02/2016 09/02/16 | Pending | -- | -- | -- |
| 08/22/2016 08/22/16 | Price Changed | $400,000 | -2.4% | $198 / Sq Ft |
| 08/09/2016 08/09/16 | Price Changed | $409,900 | -0.6% | $203 / Sq Ft |
| 07/20/2016 07/20/16 | Price Changed | $412,500 | -1.8% | $205 / Sq Ft |
| 06/22/2016 06/22/16 | For Sale | $420,000 | +40.0% | $208 / Sq Ft |
| 03/15/2016 03/15/16 | Sold | $300,000 | -3.2% | $149 / Sq Ft |
| 02/19/2016 02/19/16 | Pending | -- | -- | -- |
| 02/10/2016 02/10/16 | Price Changed | $309,900 | -4.9% | $154 / Sq Ft |
| 02/02/2016 02/02/16 | For Sale | $325,900 | -- | $162 / Sq Ft |
Tax History Compared to Growth
Tax History
| Year | Tax Paid | Tax Assessment Tax Assessment Total Assessment is a certain percentage of the fair market value that is determined by local assessors to be the total taxable value of land and additions on the property. | Land | Improvement |
|---|---|---|---|---|
| 2024 | $6,678 | $441,100 | $0 | $0 |
| 2023 | $6,348 | $408,800 | $0 | $0 |
| 2022 | $5,959 | $376,500 | $102,200 | $274,300 |
| 2021 | $5,674 | $362,300 | $0 | $0 |
| 2020 | $5,507 | $348,100 | $0 | $0 |
| 2019 | $5,343 | $333,900 | $101,100 | $232,800 |
| 2018 | $5,124 | $312,067 | $0 | $0 |
| 2017 | $4,945 | $290,233 | $0 | $0 |
| 2016 | -- | $268,400 | $0 | $0 |
| 2015 | $4,223 | $264,867 | $0 | $0 |
| 2014 | $4,223 | $261,333 | $0 | $0 |
Agents Affiliated with this Home
-

Seller's Agent in 2016
Kevin Riffle
Keller Williams Select Realtors of Annapolis
(410) 200-6759
40 Total Sales
-

Seller's Agent in 2016
Daniel Register
Creig Northrop Team of Long & Foster
(301) 789-3383
362 Total Sales
-
B
Seller Co-Listing Agent in 2016
Brittany Musgrove
Keller Williams Select Realtors of Annapolis
-

Buyer's Agent in 2016
Cheryl Waller
Porter House International Realty Group
(301) 728-0495
9 Total Sales
Map
Source: Bright MLS
MLS Number: 1001063761
APN: 07-0758615
- 15806 Appleton Terrace
- 2704 Archangel Ct
- 2415 Mitchellville Rd
- 15708 Alameda Dr
- 2264 Prince of Wales Ct
- 2279 Prince of Wales Ct
- 15515 Norwegian Ct
- 2334 Mitchellville Rd
- 2330 Mitchellville Rd
- 15511 Norwegian Ct
- 15511 Peach Walker Dr
- 15509 Peach Walker Dr
- 15610 N Platte Dr
- 2412 Panther Ln
- 16308 Eddinger Rd
- 16305 Ayrwood Ln
- 15210 Noblewood Ln
- 15215 Noblewood Ln
- 16302 Pond Meadow Ln
- 1820 Plymouth Ct
