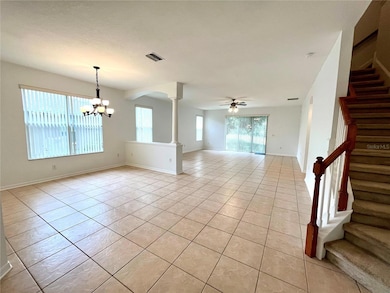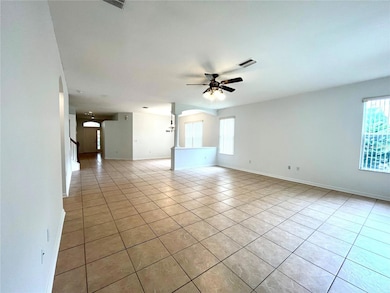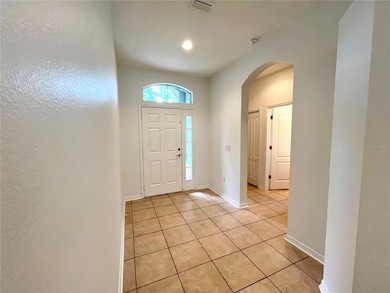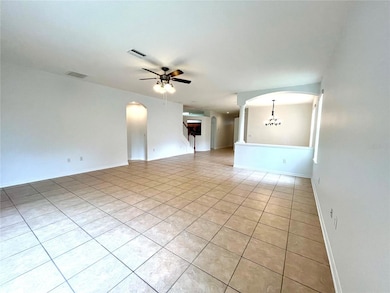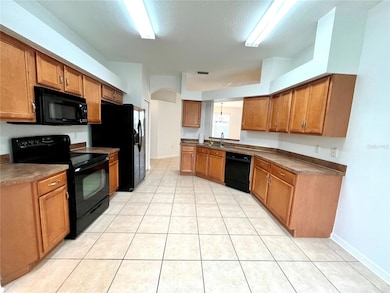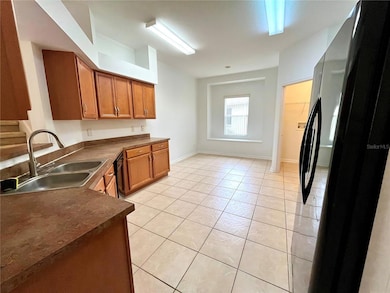15902 Cedar Elm Terrace Land O Lakes, FL 34638
Highlights
- Pond View
- Clubhouse
- Main Floor Primary Bedroom
- Open Floorplan
- Deck
- Bonus Room
About This Home
ATTENTION RENTERS: Check out this 4 BEDROOM 3 BATHROOM with a BONUS ROOM & POND VIEW! Spacious home features an open floor plan, bright living areas, large kitchen layout with ample amount of cabinet space. APPLIANCES INCLUDE (Refrigerator, Stove, Microwave, Dishwasher). WASHER & DRYER HOOKUPS. BONUS ROOM offers flexibility for an office or playroom. Enjoy a peaceful backyard with pond view. SMALL PETS ALLOWED (up to 40lbs) with a $250 non-refundable pet fee per pet allowed. COMMUNITY AMENITIES INCLUDE: Clubhouse, Pool, Tennis Courts and Playground. Conveniently located near shopping, dining, and schools UTILITIES: Tenants responsible for Electricity, Water/Sewer, Trash and Cable. 12 MONTH LEASE REQUIRED. QUALIFICATIONS: TENANTS MUST HAVE A CREDIT SCORE OF 620 OR HIGHER, MAKE A GROSS INCOME OF 2.5X THE MONTHLY RENT AMOUNT. ALL BACKGROUND CHECKS WILL BE CONDUCTED INCLUDING PREVIOUS TENANT HISTORY, AND INCOME VERIFICATION.
Listing Agent
WRIGHT MANAGEMENT & REALTY LLC Brokerage Phone: 813-610-3773 License #3314059 Listed on: 11/05/2025
Home Details
Home Type
- Single Family
Est. Annual Taxes
- $6,075
Year Built
- Built in 2005
Lot Details
- 7,448 Sq Ft Lot
- Near Conservation Area
Parking
- 2 Car Attached Garage
- Garage Door Opener
- Off-Street Parking
Home Design
- Bi-Level Home
Interior Spaces
- 2,567 Sq Ft Home
- Open Floorplan
- Sliding Doors
- Combination Dining and Living Room
- Bonus Room
- Inside Utility
- Laundry in unit
- Ceramic Tile Flooring
- Pond Views
Kitchen
- Eat-In Kitchen
- Range
- Microwave
- Dishwasher
Bedrooms and Bathrooms
- 4 Bedrooms
- Primary Bedroom on Main
- Split Bedroom Floorplan
- Walk-In Closet
- 3 Full Bathrooms
Outdoor Features
- Deck
- Patio
- Porch
Schools
- Crews Lake Middle School
- Hudson High School
Utilities
- Central Heating and Cooling System
Listing and Financial Details
- Residential Lease
- Security Deposit $2,500
- Property Available on 11/4/25
- 12-Month Minimum Lease Term
- Application Fee: 0
- 8 to 12-Month Minimum Lease Term
- Assessor Parcel Number 13-25-17-0020-01800-0250
Community Details
Overview
- No Home Owners Association
- Suncoast Lakes Ph 03 Subdivision
Amenities
- Clubhouse
Recreation
- Tennis Courts
- Community Playground
- Community Pool
Pet Policy
- Pet Size Limit
- $250 Pet Fee
- Small pets allowed
Map
Source: Stellar MLS
MLS Number: TB8444871
APN: 13-25-17-0020-01800-0250
- 15925 Pond Rush Ct
- 15762 Cedar Elm Terrace
- 10435 Deerberry Dr
- 10522 Sky Flower Ct
- 10839 Wild Cotton Ct
- 15614 Heartleaf Ct
- 10711 Pearl Berry Loop
- 15225 Princewood Ln
- 16710 Shell Bay Dr
- 10826 Rain Lilly Pass
- Dayspring II* Plan at Medley at Angeline - Angeline Active Adult - Active Adult Villas
- Aurora II* Plan at Medley at Angeline - Angeline Active Adult - Active Adult Villas
- Sunrise II* Plan at Medley at Angeline - Angeline Active Adult - Active Adult Villas
- 16664 Shell Bay Dr
- 16819 Shell Bay Dr
- 16928 Forge Surf St
- 10367 Banyan Breeze Blvd
- 16942 Forge Surf St
- 10639 Bailey Pearl Ct
- 9255 Minnow Ray Dr
- 15950 Leatherleaf Ln
- 15807 Leatherleaf Ln
- 10702 Burning Bush Terrace
- 15236 Princewood Ln
- 16715 Shell Bay Dr
- 16819 Shell Bay Dr
- 17476 Happytrails St
- 17512 Shirewood Way
- 17514 Nectar Flume Dr
- 17504 Nectar Flume Dr
- 11115 Crescent Deer Dr
- 17583 Nectar Flume Dr
- 12152 Canyon Blvd
- 15943 Stable Run Dr
- 11174 Crescent Deer Dr
- 10588 Farm Hill Ave
- 11372 Velvet Apricot Dr
- 10574 Farm Hl Ave
- 11406 Velvet Apricot Dr
- 12314 Canyon Blvd

