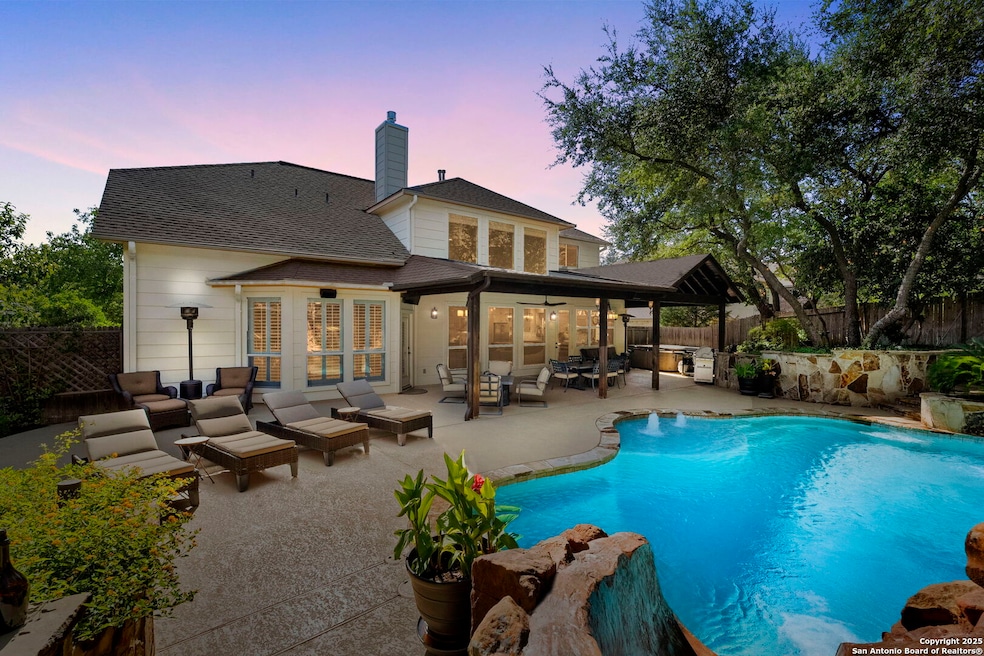15902 Socorro Falls Helotes, TX 78023
Sonoma Ranch NeighborhoodEstimated payment $4,407/month
Highlights
- Private Pool
- Custom Closet System
- Clubhouse
- Beard Elementary School Rated A
- Mature Trees
- Marble Flooring
About This Home
Exceptional Luxury Living in Sonoma Ranch! Exquisitely renovated and impeccably appointed, this sophisticated two-story residence in coveted Sonoma Ranch offers a lifestyle of elegance and comfort. Set amidst mature trees and lush landscaping, this 4-bedroom, 3.5-bath home exudes the perfect combination of calming tranquility and modern luxury throughout this breathtaking oasis. The expansive open-concept layout is bathed in natural light, accentuated by plantation shutters and walls of windows that seamlessly blend indoor and outdoor living. Within the heart of the home lies a stunning designer kitchen, stylish top-of-the-line appliances, custom cabinetry, massive panty storage and premium finishes-perfect for both intimate gatherings and grand entertaining. The primary suite is a private sanctuary, featuring a spa-inspired en suite bath with refined details and serene ambiance. Upstairs, the grand media room offers endless possibilities for entertainment or relaxation. Step outside to a resort-style backyard, where a sparkling pool, tropical greenery, and privacy create an escape worthy retreat. Ideally located near highly rated schools, upscale shopping, fine dining, and everyday conveniences, this extraordinary home embodies elevated living in one of the area's most sought-after communities. Truly a rare offering-schedule your private tour today.
Home Details
Home Type
- Single Family
Est. Annual Taxes
- $9,244
Year Built
- Built in 2006
Lot Details
- 10,193 Sq Ft Lot
- Fenced
- Sprinkler System
- Mature Trees
HOA Fees
- $73 Monthly HOA Fees
Home Design
- Slab Foundation
- Composition Shingle Roof
- Masonry
- Stucco
Interior Spaces
- 3,165 Sq Ft Home
- Property has 2 Levels
- Ceiling Fan
- Chandelier
- 1 Fireplace
- Double Pane Windows
- Low Emissivity Windows
- Plantation Shutters
- Partially Finished Attic
Kitchen
- Eat-In Kitchen
- Gas Cooktop
- Down Draft Cooktop
- Microwave
- Ice Maker
- Dishwasher
- Solid Surface Countertops
- Disposal
Flooring
- Wood
- Carpet
- Marble
- Ceramic Tile
Bedrooms and Bathrooms
- 4 Bedrooms
- Custom Closet System
- Walk-In Closet
Laundry
- Laundry on main level
- Washer Hookup
Parking
- 2 Car Garage
- Oversized Parking
- Garage Door Opener
Outdoor Features
- Private Pool
- Covered Patio or Porch
- Rain Gutters
Schools
- Bear Elementary School
- Hector Garcia Middle School
- Brandeis High School
Utilities
- Central Air
- Heat Pump System
- Heating System Uses Natural Gas
- Programmable Thermostat
- Multiple Water Heaters
- Electric Water Heater
- Water Softener is Owned
- Phone Available
- Cable TV Available
Listing and Financial Details
- Legal Lot and Block 16 / 3
- Assessor Parcel Number 045501030160
Community Details
Overview
- $250 HOA Transfer Fee
- Sonoma Ranch Association
- Built by Medallion
- Sonoma Ranch Subdivision
- Mandatory home owners association
Recreation
- Sport Court
- Community Pool
- Park
- Trails
Additional Features
- Clubhouse
- Controlled Access
Map
Home Values in the Area
Average Home Value in this Area
Tax History
| Year | Tax Paid | Tax Assessment Tax Assessment Total Assessment is a certain percentage of the fair market value that is determined by local assessors to be the total taxable value of land and additions on the property. | Land | Improvement |
|---|---|---|---|---|
| 2025 | $8,016 | $513,470 | $76,910 | $436,560 |
| 2024 | $8,016 | $522,040 | $76,910 | $445,130 |
| 2023 | $8,016 | $486,033 | $76,910 | $433,480 |
| 2022 | $8,978 | $441,848 | $66,910 | $404,290 |
| 2021 | $8,456 | $401,680 | $64,570 | $337,110 |
| 2020 | $8,109 | $377,180 | $64,570 | $312,610 |
| 2019 | $8,198 | $369,310 | $64,570 | $304,740 |
| 2018 | $8,041 | $361,970 | $64,570 | $297,400 |
| 2017 | $7,878 | $353,750 | $64,570 | $289,180 |
| 2016 | $7,751 | $348,050 | $64,570 | $283,480 |
| 2015 | $6,510 | $336,790 | $64,570 | $272,220 |
| 2014 | $6,510 | $300,270 | $0 | $0 |
Property History
| Date | Event | Price | Change | Sq Ft Price |
|---|---|---|---|---|
| 08/20/2025 08/20/25 | Pending | -- | -- | -- |
| 07/31/2025 07/31/25 | For Sale | $675,000 | -- | $213 / Sq Ft |
Purchase History
| Date | Type | Sale Price | Title Company |
|---|---|---|---|
| Vendors Lien | -- | Marathon Title Company |
Mortgage History
| Date | Status | Loan Amount | Loan Type |
|---|---|---|---|
| Open | $251,559 | Credit Line Revolving | |
| Closed | $240,000 | Credit Line Revolving | |
| Closed | $0 | Credit Line Revolving | |
| Closed | $195,500 | New Conventional | |
| Closed | $22,000 | Credit Line Revolving | |
| Closed | $203,000 | Fannie Mae Freddie Mac | |
| Previous Owner | $15,000,000 | Construction |
Source: San Antonio Board of REALTORS®
MLS Number: 1888553
APN: 04550-103-0160
- 8607 Solano Dr
- 15622 Portales Pass
- 15603 Luna Ridge
- 8470 Sierra Hermosa
- 15714 Alamogordo
- 8451 Sierra Hermosa
- 8447 Sierra Hermosa
- 8443 Sierra Hermosa
- 16002 Sight Scape
- 8439 Sierra Hermosa
- 8435 Sierra Hermosa
- 15903 Shooting Star
- 16106 Ponderosa Pass
- 8338 Setting Moon
- 342 Candelaria
- 8711 Sandia Cir
- Lakefront Plan at Vistas of Sonoma
- Madison III Plan at Vistas of Sonoma
- Barcelona Plan at Vistas of Sonoma
- 8511 Magdalena Run







