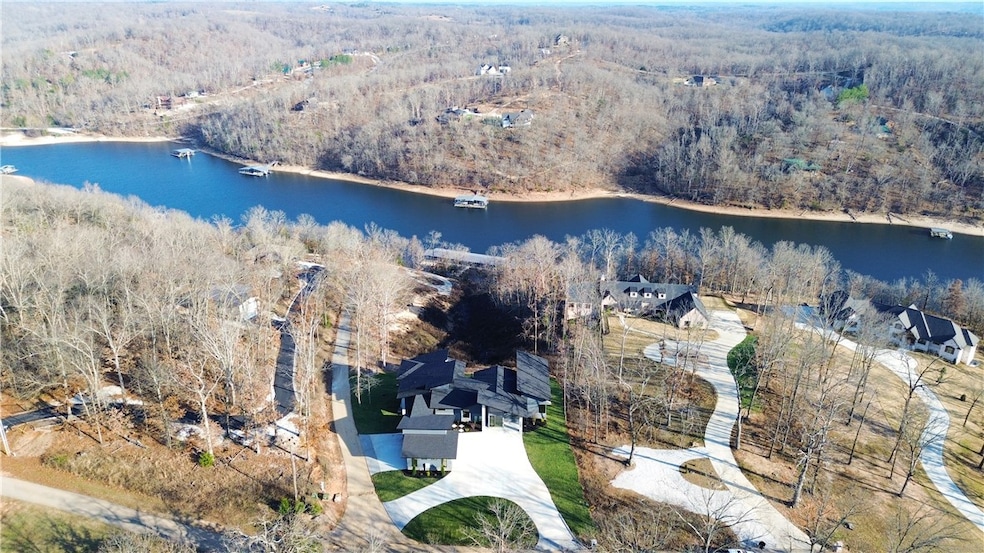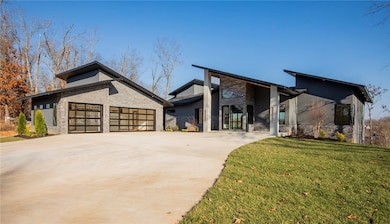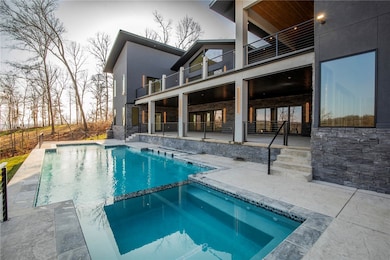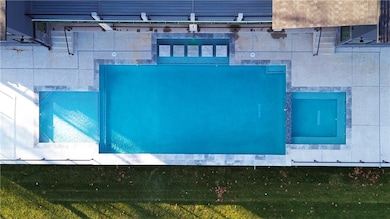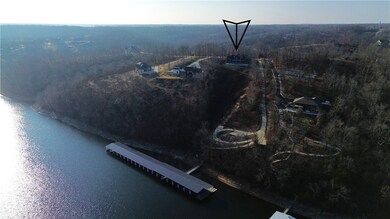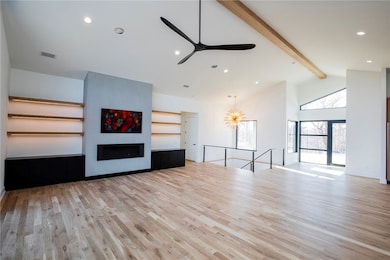15903 Hawks Landing Dr Rogers, AR 72756
Estimated payment $17,251/month
Highlights
- Lake Front
- Boat Dock
- New Construction
- Frank Tillery Elementary School Rated A-
- Media Room
- Heated In Ground Pool
About This Home
This 7,000sqft new-construction lakefront residence blends modern architecture with exceptional craftsmanship. The heated, automated saltwater resort style pool features a sundeck, built-in hot tub, and upgraded sparkle plaster finish. Inside, the gourmet kitchen stands out with a professional gas range, built-in paneled refrigerator, and a spacious walk-in pantry, all framed by custom white oak cabinetry. Real white oak hardwoods are bathed in natural light. The Pella SunDefense windows and doors with argon gas enhance both style and performance. The primary suite offers a European-style wet room with accent lighting. Entertainment spaces include a lower level game room with sports bar, theater room and a full pool room with bath, ice maker, bar area, and full-size fridge. LED exterior accent lighting defines the home’s clean lines. The neighborhood boat dock sits just below the home for effortless lake access. A luxury lakefront offering for the buyer who demands the finest.
Listing Agent
Better Homes and Gardens Real Estate Journey Bento Brokerage Email: mayerteam@mayerteamnwa.com Listed on: 12/08/2025

Home Details
Home Type
- Single Family
Est. Annual Taxes
- $1,858
Year Built
- Built in 2025 | New Construction
Lot Details
- 2.16 Acre Lot
- Lake Front
- Landscaped
- Open Lot
- Sloped Lot
Home Design
- Contemporary Architecture
- Slab Foundation
- Shingle Roof
- Architectural Shingle Roof
- Stucco
Interior Spaces
- 6,752 Sq Ft Home
- 2-Story Property
- Cathedral Ceiling
- Ceiling Fan
- Gas Log Fireplace
- Double Pane Windows
- ENERGY STAR Qualified Windows
- Wood Frame Window
- Mud Room
- Living Room with Fireplace
- Media Room
- Home Office
- Library
- Bonus Room
- Game Room
- Lake Views
- Finished Basement
- Walk-Out Basement
- Fire and Smoke Detector
Kitchen
- Eat-In Kitchen
- Double Self-Cleaning Oven
- Gas Range
- Range Hood
- Microwave
- Dishwasher
- Granite Countertops
- Quartz Countertops
- Disposal
Flooring
- Wood
- Carpet
Bedrooms and Bathrooms
- 5 Bedrooms
- Split Bedroom Floorplan
- Walk-In Closet
Parking
- 3 Car Detached Garage
- Garage Door Opener
Eco-Friendly Details
- ENERGY STAR Qualified Appliances
- ENERGY STAR Qualified Equipment for Heating
Pool
- Heated In Ground Pool
- Gunite Pool
- Outdoor Pool
- Saltwater Pool
Outdoor Features
- Balcony
- Deck
- Covered Patio or Porch
- Storm Cellar or Shelter
Location
- Outside City Limits
Utilities
- Zoned Heating and Cooling
- Heating System Uses Propane
- Heat Pump System
- Programmable Thermostat
- Propane
- Electric Water Heater
- Septic Tank
Listing and Financial Details
- Home warranty included in the sale of the property
- Tax Lot 21-A
Community Details
Overview
- Hawks Landing On Beaver Lake Rurban Subdivision
- Community Lake
Recreation
- Boat Dock
- Community Boat Slip
Security
- Gated Community
Map
Home Values in the Area
Average Home Value in this Area
Tax History
| Year | Tax Paid | Tax Assessment Tax Assessment Total Assessment is a certain percentage of the fair market value that is determined by local assessors to be the total taxable value of land and additions on the property. | Land | Improvement |
|---|---|---|---|---|
| 2025 | $4,233 | $83,000 | $83,000 | -- |
| 2024 | $1,905 | $83,000 | $83,000 | $0 |
| 2023 | $1,732 | $36,000 | $36,000 | $0 |
| 2022 | $3 | $50 | $50 | $0 |
| 2021 | $3 | $50 | $50 | $0 |
| 2020 | $5 | $80 | $80 | $0 |
| 2019 | $5 | $80 | $80 | $0 |
Property History
| Date | Event | Price | List to Sale | Price per Sq Ft |
|---|---|---|---|---|
| 12/08/2025 12/08/25 | For Sale | $3,250,000 | -- | $481 / Sq Ft |
Purchase History
| Date | Type | Sale Price | Title Company |
|---|---|---|---|
| Warranty Deed | $190,000 | None Listed On Document |
Mortgage History
| Date | Status | Loan Amount | Loan Type |
|---|---|---|---|
| Closed | $145,247 | Construction |
Source: Northwest Arkansas Board of REALTORS®
MLS Number: 1330178
APN: 15-18865-000
- Lot 10 Hawks Nest Dr
- 11258 Silver Cloud Trail
- 0 Hawks Landing Dr Unit 1316911
- 11520 White Feather Rd
- 15854 Abbey Ln
- 15722 Little Beaver Ln
- 11323 Coose Hollow Park
- 10288 & 10229 Deer Ridge Rd
- 11499 (Tract 1) Sallie Dr
- 3AC (Tract 5) Sallie Dr
- 4.5AC (Tract 3) Sallie Dr
- 5AC (Tract 2) Sallie Dr
- 3.5AC (Tract 4) Sallie Dr
- 11528 Rolling Dr
- 10043 Napa Rd
- 0 Tomahawk Unit 1292184
- 16501 Tomahawk Trail
- 16279 Tomahawk Trail
- 15622 Coose Hollow Dr
- 15425 Morning Mist
- 10019 Kindred Hollow Rd Unit ID1221865P
- 15284 Putman Rd
- 9196 N Park Rd Unit ID1221902P
- 14807 Dutchmans Dr Unit ID1241331P
- 14805 Dutchmans Dr Unit ID1241329P
- 14813 Dutchmans Dr
- 14895 Dutchmans Dr
- 15316 Arkansas 12
- 38 Riviera Dr Unit ID1363338P
- 8165 Old White River Rd
- 31 Ravenshoe Rd Unit ID1263906P
- 15 Dearhurst Rd Unit ID1221890P
- 1701 E Old Prairie Creek Rd Unit ID1221922P
- 16597 Birch Ln
- 19145 Eagle Point Rd Unit ID1221928P
- 8271 Elm Ln
- 8383 S Lakeshore Dr Unit ID1221807P
- 23 N Howard Place
- 10400 Cedar Rock Rd Unit ID1221813P
- 2170 Hopkins Ln
