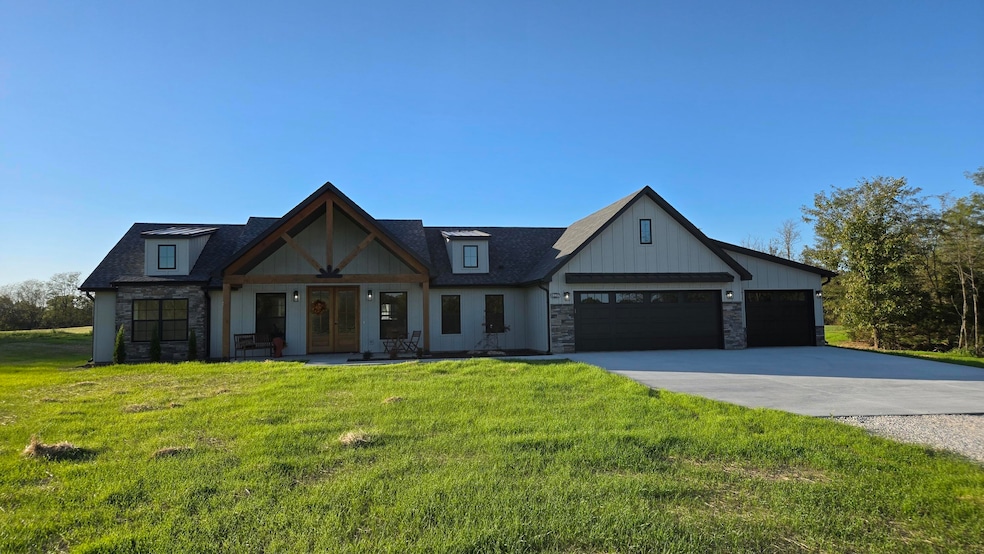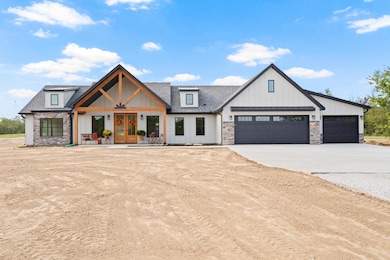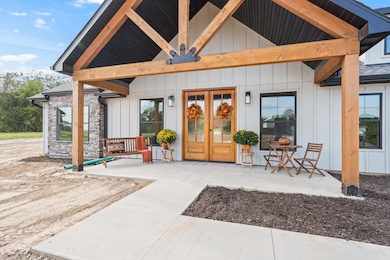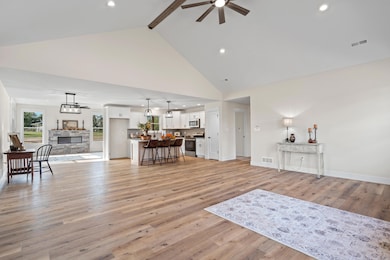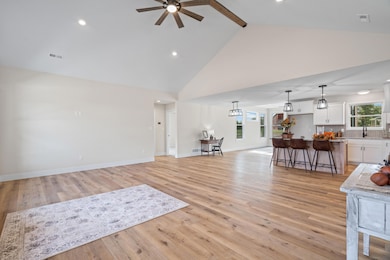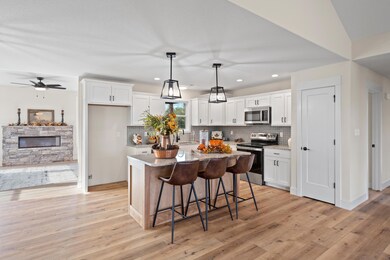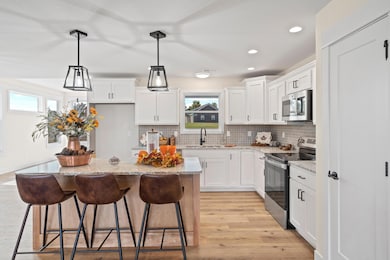15904 N Golden Eagle Ct Wooldridge, MO 65287
Estimated payment $3,378/month
Highlights
- Ranch Style House
- Granite Countertops
- Utility Sink
- Partially Wooded Lot
- Covered Patio or Porch
- 3 Car Attached Garage
About This Home
Don't miss this gorgeous Robert Akin-designed home on 3 private acres—just a quick drive to Columbia with easy blacktop access!
Inside, you'll love the cozy hearth room with soaring 10' ceilings and a high-efficiency fireplace. The kitchen's a dream: granite counters, soft-close cabinets, a big island, plus two pantries—including a huge walk-in just off the garage.
The primary suite brings the spa vibes with a soaking tub, custom tile shower, dual sinks, and a walk-in closet. You'll find 4 bedrooms (one makes a great office or nursery), stylish LVP flooring, accent lighting, and bold trim throughout.
Tons of extras too: a utility room with sink, 3-car garage with attic storage and shop area, high-efficiency heat pump, fiber internet, and early Fall completion!
Home Details
Home Type
- Single Family
Year Built
- Built in 2025
Lot Details
- 3.01 Acre Lot
- Southeast Facing Home
- Level Lot
- Partially Wooded Lot
HOA Fees
- $80 Monthly HOA Fees
Parking
- 3 Car Attached Garage
- Garage Door Opener
Home Design
- Ranch Style House
- Traditional Architecture
- Concrete Foundation
- Slab Foundation
- Poured Concrete
- Architectural Shingle Roof
- Stone Veneer
- Vinyl Construction Material
Interior Spaces
- 2,197 Sq Ft Home
- Wired For Data
- Paddle Fans
- Circulating Fireplace
- Screen For Fireplace
- Electric Fireplace
- Vinyl Clad Windows
- Family Room with Fireplace
- Combination Kitchen and Dining Room
Kitchen
- Electric Range
- Microwave
- Dishwasher
- ENERGY STAR Qualified Appliances
- Kitchen Island
- Granite Countertops
- Utility Sink
- Disposal
Flooring
- Carpet
- Laminate
- Tile
Bedrooms and Bathrooms
- 4 Bedrooms
- Split Bedroom Floorplan
- Walk-In Closet
- Bathroom on Main Level
- 2 Full Bathrooms
- Soaking Tub
- Garden Bath
Laundry
- Laundry on main level
- Washer and Dryer Hookup
Home Security
- Smart Thermostat
- Fire and Smoke Detector
Outdoor Features
- Covered Patio or Porch
Schools
- Boonville Elementary And Middle School
- Boonville High School
Utilities
- Forced Air Heating and Cooling System
- Heat Pump System
- High-Efficiency Furnace
- Programmable Thermostat
- Municipal Utilities District Water
- Septic Tank
- Sewer District
- High Speed Internet
Community Details
- Built by Robert Akin
- Eagle's Ridge Subdivision
Listing and Financial Details
- Home warranty included in the sale of the property
- Assessor Parcel Number 085016000000004026
Map
Home Values in the Area
Average Home Value in this Area
Property History
| Date | Event | Price | List to Sale | Price per Sq Ft |
|---|---|---|---|---|
| 08/04/2025 08/04/25 | For Sale | $525,000 | -- | $239 / Sq Ft |
Source: Columbia Board of REALTORS®
MLS Number: 428950
- LOT 11 N Golden Eagle Ct
- LOT 15 N Starling St
- LOT 2 N Falcon Way
- LOT 10 N Golden Eagle Ct
- 27200 Falcon Way
- LOT 16 N Golden Eagle Ct
- LOT 17 N Starling St
- 25400 Silvercrest Ct
- 000 Highway 179
- 24566 Cohen Ct
- 18581 Brady Ln
- Connor Bridge Rd Lot Unit WP001
- 102 S Gaw St
- 0 Corner Merna Drive and Hwy 98 Unit 427330
- 0 Corner Merna Drive and Hwy 98 Unit 427331
- 0 Corner Merna Drive and Hwy 98 Unit 427333
- 10980 W Alexander Dr
- 17153 Buck Run Ct
- 12650 U S 40
- 4000 S Felicity Ln
- 102 N Gaw St
- 704 Angels Rest Way
- 2101 Corona Rd
- 2101 Corona Rd Unit 209
- 2100 Corona Rd Unit 101
- 2100 Corona Rd
- 4500 Weybridge Dr
- 3608 Teakwood Dr
- 4106 Huron Ct
- 3690 W Broadway
- 922 7th St Unit A
- 3905 Gorham Oak Dr
- 3504 Zinnia Dr
- 5317 Makana Ln
- 2801 W Broadway Unit G4
- 308 E Morgan St Unit B
- 1417-1417 Barnwood Dr Unit 1415
- 7002 Madison Creek Dr
- 2401 W Broadway
- 1117 Stonehaven Dr
