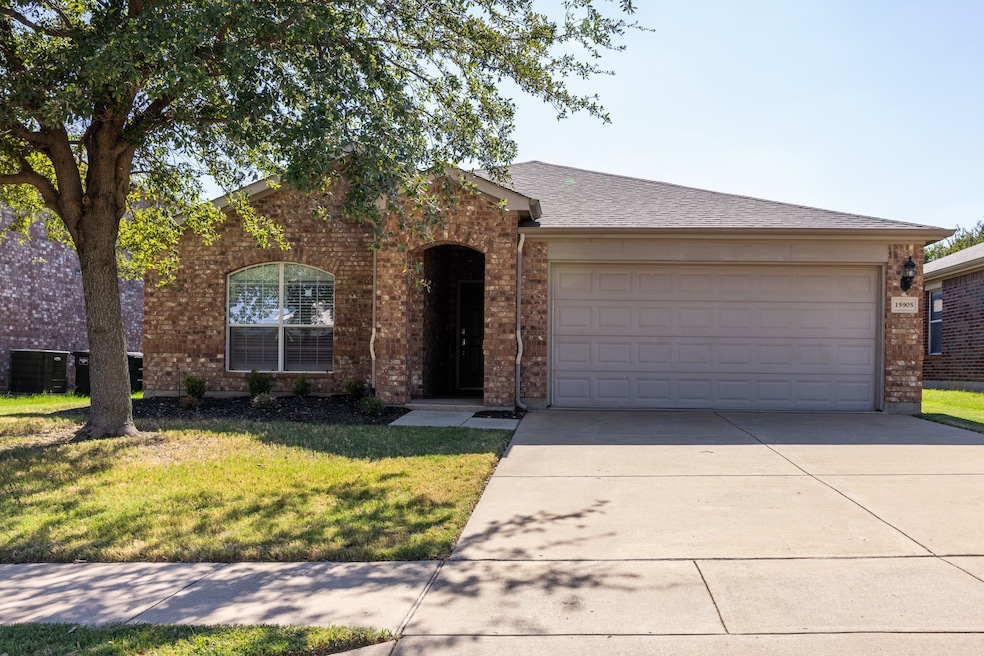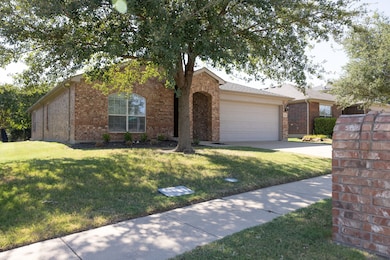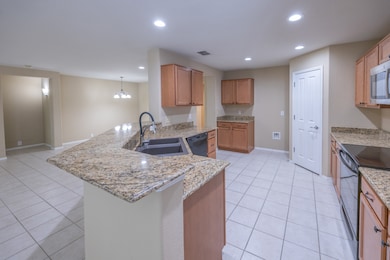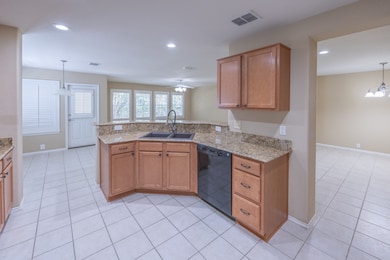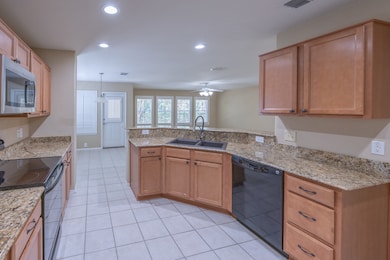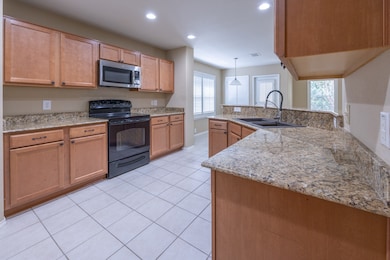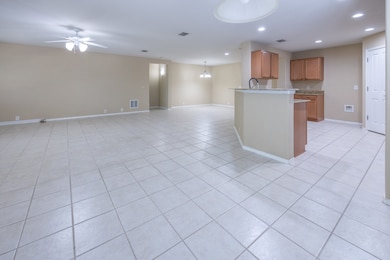15905 Avenel Way Fort Worth, TX 76177
Highlights
- Open Floorplan
- Granite Countertops
- Eat-In Kitchen
- W R Hatfield Elementary School Rated A-
- 2 Car Attached Garage
- 1-Story Property
About This Home
This charming 3-bedroom, 2-bath beauty offers multiple generously sized living areas (yes, plural — because one just isn’t enough). Whether you're binge-watching your favorite show, hosting game night, or perfecting your TikTok dance routine, there’s a room for that.
Step outside into your private backyard — perfect for BBQs, backyard camping, or just dramatically sipping coffee while judging squirrels.
Tucked in a prime location close to everything you need (and nothing you don’t), this home gives you the ideal balance of convenience and peace. Come see it before someone else falls in love and makes it awkward.
Listing Agent
Team Freedom Real Estate Brokerage Phone: 817-440-6619 License #0738329 Listed on: 07/18/2025
Home Details
Home Type
- Single Family
Est. Annual Taxes
- $6,519
Year Built
- Built in 2009
Lot Details
- 5,532 Sq Ft Lot
HOA Fees
- $55 Monthly HOA Fees
Parking
- 2 Car Attached Garage
Interior Spaces
- 1,840 Sq Ft Home
- 1-Story Property
- Open Floorplan
Kitchen
- Eat-In Kitchen
- Electric Oven
- Electric Cooktop
- Dishwasher
- Granite Countertops
- Disposal
Bedrooms and Bathrooms
- 3 Bedrooms
- 2 Full Bathrooms
Schools
- Hatfield Elementary School
- Northwest High School
Listing and Financial Details
- Residential Lease
- Property Available on 7/18/25
- Tenant pays for all utilities
- Legal Lot and Block 16 / 16
- Assessor Parcel Number R304551
Community Details
Overview
- Association fees include all facilities, ground maintenance, maintenance structure
- Beechwood Association
- Beechwood Creeks Subdivision
Pet Policy
- Pets Allowed
- Pet Deposit $250
- 2 Pets Allowed
Map
Source: North Texas Real Estate Information Systems (NTREIS)
MLS Number: 21005120
APN: R304551
- 15980 Avenel Way
- 2756 Thorncreek Ln
- 15816 Oak Pointe Dr
- 2800 Cedar Ridge Ln
- 2749 Cedar Ridge Ln
- 2829 Cedar Ridge Ln
- 2521 Boot Jack Rd
- 2537 Red Draw Rd
- 2505 Trailhead Dr
- 2941 Cedar Ridge Ln
- 3028 Maple Creek Dr
- 15725 Carlton Oaks Dr
- 15736 Preble Rd
- 2405 Pumpjack Dr
- 2509 Open Range Dr
- 2460 Open Range Dr
- 2452 Open Range Dr
- 2453 Whispering Pines Dr
- 15705 Prairie Grass Ln
- 2409 Open Range Dr
- 15976 Avenel Way
- 2808 Cedar Ridge Ln
- 2549 Boot Jack Rd
- 2828 Thorncreek Ln
- 2505 Trailhead Dr
- 15717 Bent Rose Way
- 15953 Hayes Ridge Dr
- 2933 Saddle Creek Dr
- 15616 Fire Creek Ln
- 15753 Buffalo Nickel Dr
- 2405 Pumpjack Dr
- 15600 Fire Creek Ln
- 15901 Championship Pkwy
- 2432 Whispering Pines Dr
- 15621 Bovis Way
- 2343 Pratum Way
- 15733 Golf View Dr
- 15848 Championship Pkwy
- 3650 Outlet Blvd
- 16133 Windsong Ct
