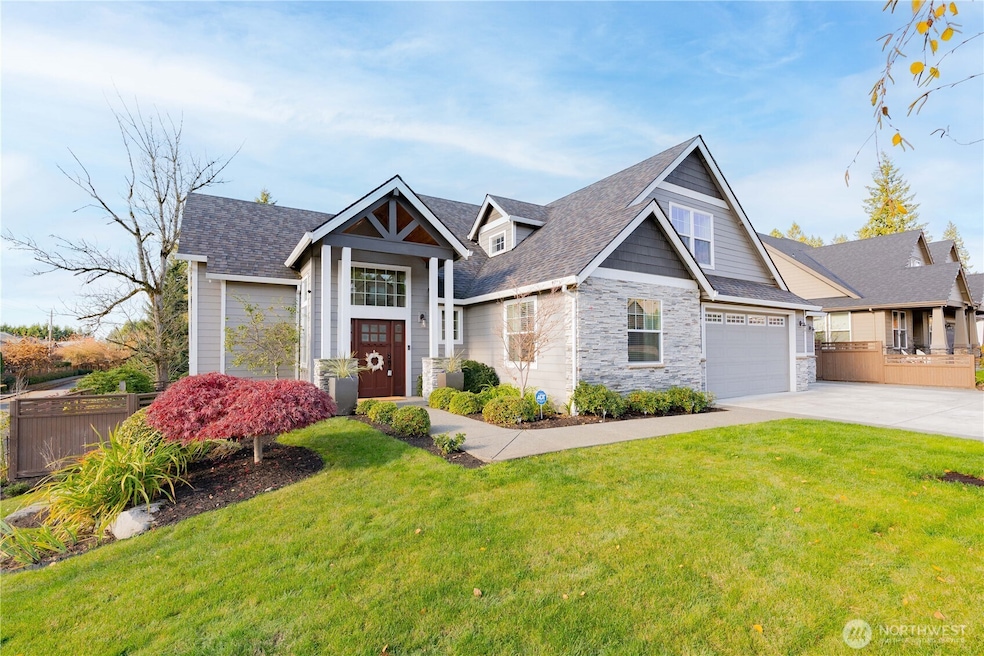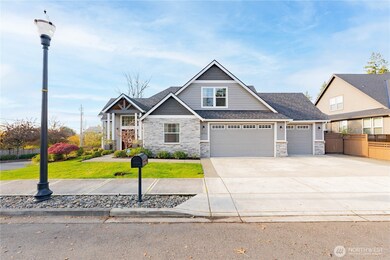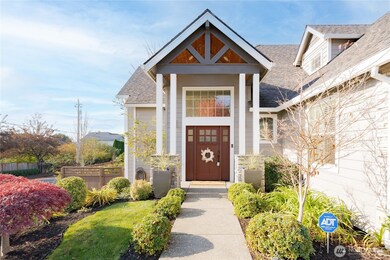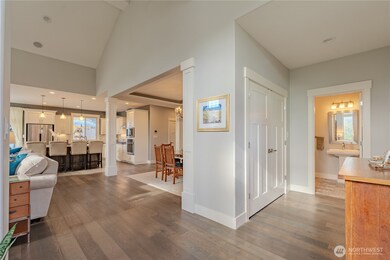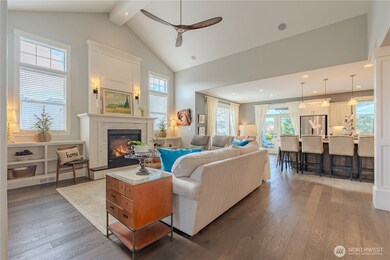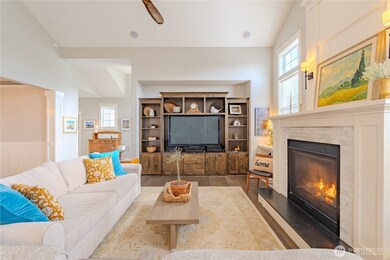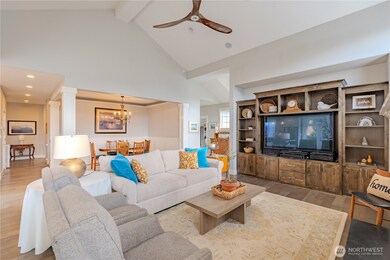15906 NE 22nd Ave Ridgefield, WA 98642
Estimated payment $5,874/month
Highlights
- Deck
- Territorial View
- Engineered Wood Flooring
- Contemporary Architecture
- Vaulted Ceiling
- Corner Lot
About This Home
Stunning custom home with vaulted ceilings, south-facing windows, engineered hardwoods, and premium finishes throughout. Chef’s kitchen showcases a massive quartz island with prep sink, pot filler, and locally crafted cabinetry. Living room features a Montigo gas fireplace with Carrera tile surround, built-ins, and wired speakers. Luxurious primary suite includes a soaking tub and oversized tiled shower. Fully permitted ADU offers a private entrance, HVAC, kitchenette, bedroom, and bath. Outdoor living shines with a 28x14 covered TimberTech deck, fire pit, garden beds, and fenced yard. 1.5 miles to Legacy Salmon Creek Hospital & WSU Vancouver. Zoned for Skyview High’s elite STEM Magnet program.
Source: Northwest Multiple Listing Service (NWMLS)
MLS#: 2453270
Home Details
Home Type
- Single Family
Est. Annual Taxes
- $8,186
Year Built
- Built in 2016
Lot Details
- 8,000 Sq Ft Lot
- Street terminates at a dead end
- West Facing Home
- Dog Run
- Property is Fully Fenced
- Corner Lot
- Level Lot
- Sprinkler System
- Garden
- Property is in very good condition
Home Design
- Contemporary Architecture
- Poured Concrete
- Composition Roof
- Stone Siding
- Stone
Interior Spaces
- 3,268 Sq Ft Home
- 1.5-Story Property
- Vaulted Ceiling
- Gas Fireplace
- Dining Room
- Territorial Views
- Washer
Kitchen
- Walk-In Pantry
- Stove
- Microwave
- Dishwasher
- Disposal
Flooring
- Engineered Wood
- Carpet
- Ceramic Tile
Bedrooms and Bathrooms
- Walk-In Closet
- Bathroom on Main Level
- Soaking Tub
Parking
- 2 Parking Spaces
- Driveway
Outdoor Features
- Deck
- Patio
- Outbuilding
Additional Homes
- Number of ADU Units: 1
- ADU includes 1 Bedroom and 1 Bathroom
Schools
- Salmon Creek Elementary School
- Alki Middle School
- Skyview High School
Utilities
- Ductless Heating Or Cooling System
- Heat Pump System
- Water Heater
- High Speed Internet
Community Details
- No Home Owners Association
- Wsu Subdivision
Listing and Financial Details
- Assessor Parcel Number 986037068
Map
Home Values in the Area
Average Home Value in this Area
Tax History
| Year | Tax Paid | Tax Assessment Tax Assessment Total Assessment is a certain percentage of the fair market value that is determined by local assessors to be the total taxable value of land and additions on the property. | Land | Improvement |
|---|---|---|---|---|
| 2025 | $8,187 | $857,907 | $241,001 | $616,906 |
| 2024 | $7,749 | $770,995 | $241,001 | $529,994 |
| 2023 | $7,617 | $841,016 | $233,698 | $607,318 |
| 2022 | $8,347 | $767,916 | $233,698 | $534,218 |
| 2021 | $8,020 | $753,187 | $247,500 | $505,687 |
| 2020 | $7,364 | $678,194 | $229,500 | $448,694 |
| 2019 | $6,821 | $661,344 | $237,000 | $424,344 |
| 2018 | $6,328 | $632,956 | $0 | $0 |
| 2017 | $1,529 | $488,405 | $0 | $0 |
| 2016 | -- | $130,000 | $0 | $0 |
Property History
| Date | Event | Price | List to Sale | Price per Sq Ft |
|---|---|---|---|---|
| 11/11/2025 11/11/25 | For Sale | $985,000 | -- | $301 / Sq Ft |
Purchase History
| Date | Type | Sale Price | Title Company |
|---|---|---|---|
| Warranty Deed | $860,500 | First American Ttl Vancouver | |
| Interfamily Deed Transfer | -- | Fidelity National Ttl Group | |
| Warranty Deed | $130,000 | Stewart Title Vancouver |
Mortgage History
| Date | Status | Loan Amount | Loan Type |
|---|---|---|---|
| Previous Owner | $510,400 | New Conventional | |
| Previous Owner | $369,679 | Construction |
Source: Northwest Multiple Listing Service (NWMLS)
MLS Number: 2453270
APN: 986037-068
- 15711 NE 22nd Ave
- 2707 NE 159th Cir
- 15917 NE Union Rd Unit 20
- 15917 NE Union Rd Unit 113
- 15917 NE Union Rd Unit 46
- 15917 NE Union Rd Unit 69
- 15917 NE Union Rd Unit 5
- 2514 NE 163rd St
- 2113 NE 152nd St
- 15606 NE 15th Place
- 17712 NE 25th Ct Unit LOT 2
- 2617 NE 166th St
- 3621 NE 168th St
- 16912 NE 17th Ave
- 14609 NE 20th Ave Unit C203
- 14605 NE 20th Ave Unit B101
- 14603 NE 20th Ave Unit A105
- 14609 NE 20th Ave Unit C101
- 3300 NE 164th St Unit S1
- 17108 NE 17th Ave
- 16501 NE 15th St
- 14505 NE 20th Ave
- 2406 NE 139th St
- 1920 NE 179th St
- 13914 NE Salmon Creek Ave
- 13414 NE 23rd Ave
- 6901 NE 131st Way
- 6914 NE 126th St
- 1824 NE 104th Loop
- 10300 NE Stutz Rd
- 10405 NE 9th Ave
- 10223 NE Notchlog Dr
- 2703 NE 99th St
- 9615 NE 25th Ave
- 9501 NE 19th Ave
- 9511 NE Hazel Dell Ave
- 9211 NE 15th Ave
- 8910 NE 15th Ave
- 8917 NE 15th Ave
- 4400 NE 89th Way
