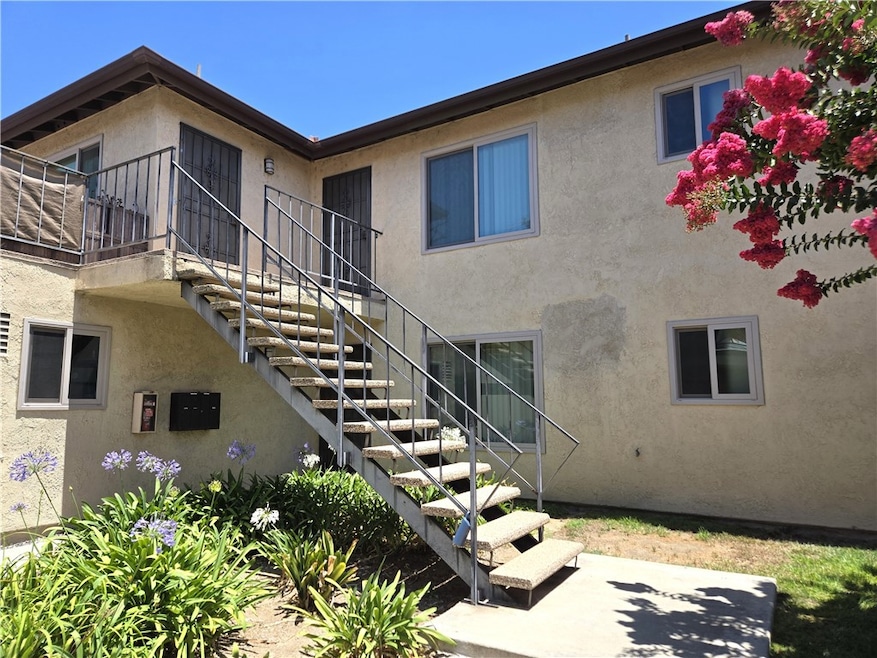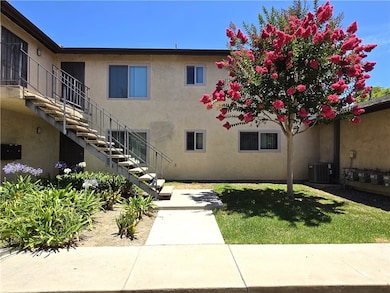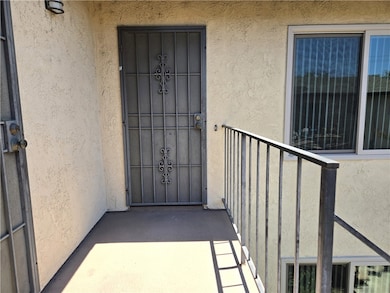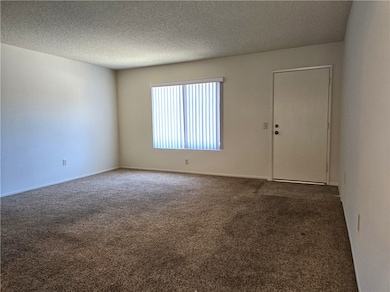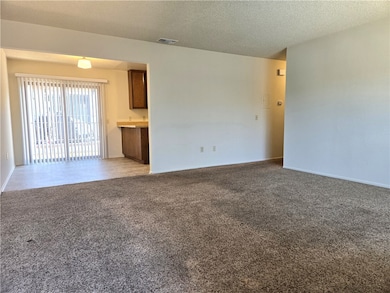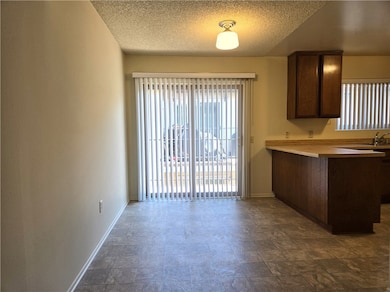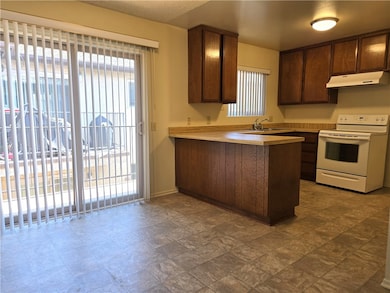15907 La Forge St Unit C Whittier, CA 90603
South Whittier NeighborhoodHighlights
- Main Floor Bedroom
- No HOA
- Bathtub with Shower
- Leffingwell Elementary School Rated A-
- Eat-In Kitchen
- Concrete Porch or Patio
About This Home
Welcome to this charming 2-bedroom, 1.75-bath upstairs apartment in desirable East Whittier, CA—an ideal choice for those seeking both comfort and convenience. This well-maintained home features carpeted flooring, modern windows and sliding doors, a private rear balcony and a recently installed central AC/heating system to ensure year-round comfort. The kitchen is equipped with an electric stove and dishwasher, making cooking and cleanup easy. You'll also enjoy the added convenience of two dedicated parking spaces: one in a shared garage and another in a covered exterior area. Water and trash are included in the rent; tenants are only responsible for electricity—there are no gas utilities to worry about. Situated in a vibrant Whittier neighborhood, the apartment offers close proximity to local shops, dining, and parks. This place is perfect for anyone looking for a cozy, well-maintained home in a great location.
Listing Agent
T.N.G. Real Estate Consultants Brokerage Phone: 714-222-7100 License #01887430 Listed on: 07/08/2025

Co-Listing Agent
T.N.G. Real Estate Consultants Brokerage Phone: 714-222-7100 License #01998936
Property Details
Home Type
- Multi-Family
Year Built
- Built in 1977
Lot Details
- 9,157 Sq Ft Lot
- Two or More Common Walls
- Density is 6-10 Units/Acre
Parking
- 1 Car Garage
- 1 Carport Space
- Parking Available
- Tandem Garage
- Parking Lot
- Assigned Parking
Home Design
- Apartment
- Entry on the 1st floor
Interior Spaces
- 950 Sq Ft Home
- 1-Story Property
- Living Room
- Vinyl Flooring
- Laundry Room
Kitchen
- Eat-In Kitchen
- Electric Oven
- Electric Range
Bedrooms and Bathrooms
- 2 Main Level Bedrooms
- Bathtub with Shower
- Walk-in Shower
Home Security
- Closed Circuit Camera
- Carbon Monoxide Detectors
- Fire and Smoke Detector
Outdoor Features
- Concrete Porch or Patio
- Exterior Lighting
Utilities
- Central Air
- Air Source Heat Pump
- Cable TV Available
Listing and Financial Details
- Security Deposit $2,400
- Rent includes trash collection, water
- 12-Month Minimum Lease Term
- Available 7/13/25
- Tax Lot 5
- Tax Tract Number 24865
- Assessor Parcel Number 8231003024
Community Details
Overview
- No Home Owners Association
- 4 Units
Amenities
- Laundry Facilities
Map
Property History
| Date | Event | Price | List to Sale | Price per Sq Ft |
|---|---|---|---|---|
| 07/08/2025 07/08/25 | For Rent | $2,400 | -- | -- |
Source: California Regional Multiple Listing Service (CRMLS)
MLS Number: PW25152502
APN: 8231-003-024
- 10418 Bogardus Ave
- 15785 Rushford St
- 15309 Ashley Ct
- 16357 Lisco St
- 10947 Groveland Ave
- 10909 1st Ave
- 10424 Scott Ave
- 10646 Scott Ave
- 9679 La Alba Dr
- 10836 Mayes Dr
- 16040 Leffingwell Rd Unit 30
- 16040 Leffingwell Rd Unit 76
- 16540 Whittier Blvd
- 16540 Whittier Blvd Unit 6
- 16540 Whittier Blvd Unit 48
- 1436 La Riata Dr
- 15426 Lashburn St
- 11514 Mollyknoll Ave
- 16507 La Hermosa Dr
- 16635 Monte Oro Dr
- 10513 Grovedale Dr
- 10522 Santa Gertrudes Ave
- 15983 Mikinda Ct
- 10407 Bogardus Ave
- 9912 Newcomb Ave
- 16434 Whittier Blvd Unit 1st Floor Bed w Bath
- 15620 Leffingwell Rd
- 9434 Friendly Woods Ln
- 11555 Santa Gertrudes Ave
- 2600 W La Habra Blvd
- 11237 Gladhill Rd Unit 4
- 2301 W La Habra Blvd
- 15015 Lindhall Way
- 15015 Lindhall Way
- 1425 El Terraza Dr
- 235 W Avocado Crest Rd
- 10640 Colima Rd
- 10635 Colima Rd
- 150 S Beach Blvd
- 8828-8836 Highland Ave
