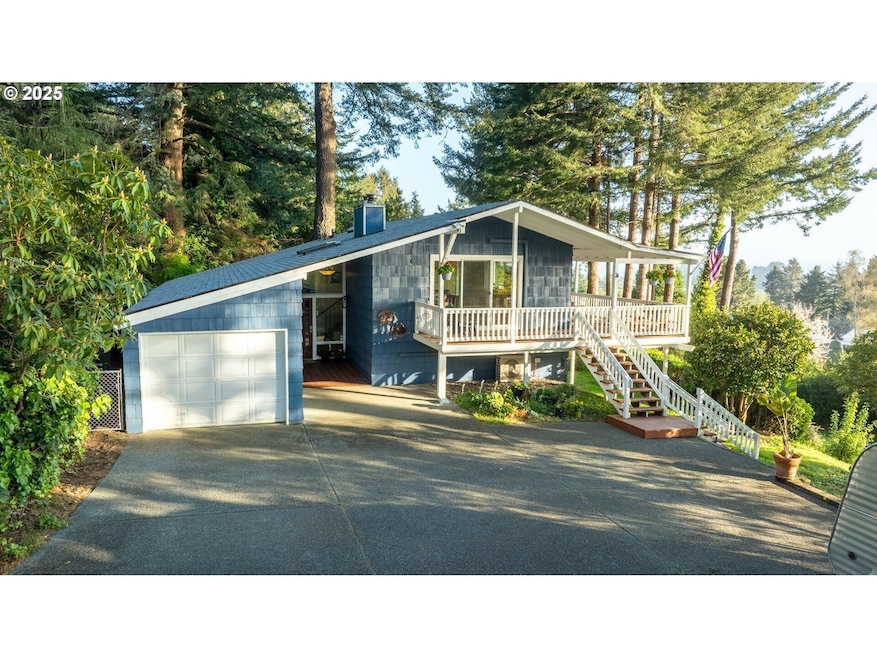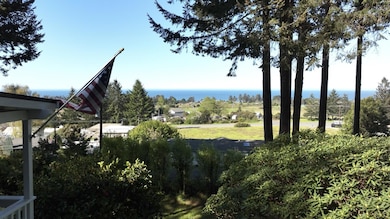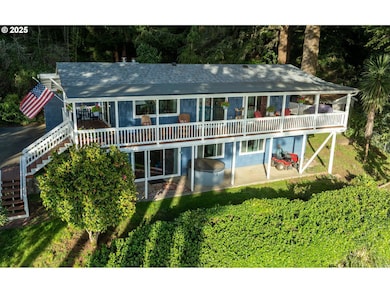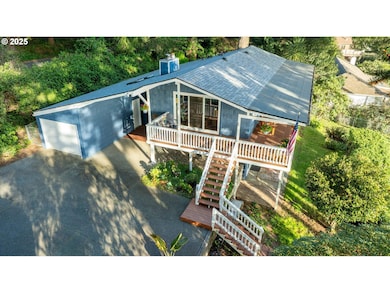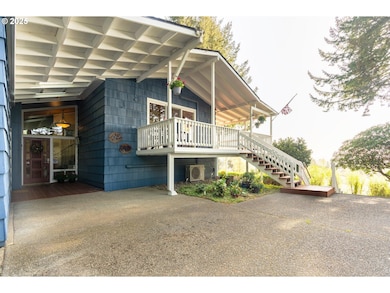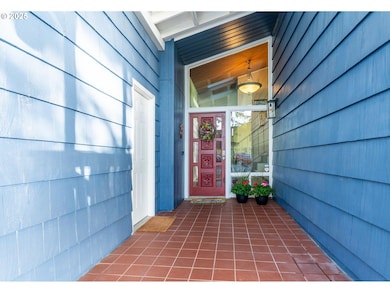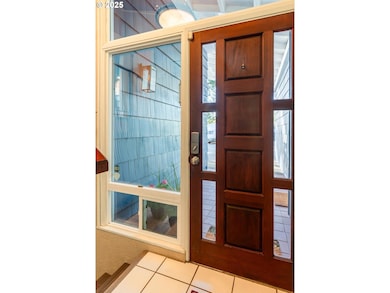15908 Pelican Bay Dr Brookings, OR 97415
Estimated payment $3,608/month
Highlights
- Ocean View
- Contemporary Architecture
- Granite Countertops
- RV Access or Parking
- Vaulted Ceiling
- No HOA
About This Home
Welcome to your ocean view retreat with stunning Pacific views from every room. Inside, enjoy vaulted ceilings, fresh paint, and a cozy living room with a fireplace and sliding doors leading to the deck. The kitchen features granite counters, stainless appliances, and a tile backsplash. This home offers 3 bedrooms, including a spacious primary suite, 2 bathrooms, and a large family room that could easily be used as a 4th bedroom. A slider off the lower-level family room leads to a private hot tub—perfect for relaxing. Updates include a remodeled bath, new roof, and energy-efficient heat pumps. Step outside to a covered deck and a spacious yard with flowers, fruit trees, and a tucked-away firepit. Outdoor living is a reality here. There's room to park an RV, an extra deep attached garage with laundry and storage, and a small shed that could be an art studio or workshop. Plenty of parking and turnaround space. Your coastal escape is waiting!
Home Details
Home Type
- Single Family
Est. Annual Taxes
- $1,729
Year Built
- Built in 1971
Lot Details
- 0.5 Acre Lot
- Landscaped
- Property is zoned RR5, RR5
Parking
- 1 Car Attached Garage
- Driveway
- RV Access or Parking
Home Design
- Contemporary Architecture
- Slab Foundation
- Frame Construction
- Composition Roof
Interior Spaces
- 1,517 Sq Ft Home
- 2-Story Property
- Vaulted Ceiling
- Electric Fireplace
- Double Pane Windows
- Family Room
- Living Room with Fireplace
- Dining Room
- Vinyl Flooring
- Ocean Views
- Surveillance System
- Washer
Kitchen
- Breakfast Bar
- Range
- Microwave
- Dishwasher
- Granite Countertops
- Disposal
Bedrooms and Bathrooms
- 3 Bedrooms
- 2 Full Bathrooms
- Bathtub Includes Tile Surround
Outdoor Features
- Fire Pit
- Shed
Schools
- Kalmiopsis Elementary School
- Azalea Middle School
- Brookings-Harbor High School
Utilities
- Central Air
- Heat Pump System
- Water Heater
- Septic Tank
- Fiber Optics Available
- Cable TV Available
Community Details
- No Home Owners Association
Listing and Financial Details
- Assessor Parcel Number R14907
Map
Home Values in the Area
Average Home Value in this Area
Tax History
| Year | Tax Paid | Tax Assessment Tax Assessment Total Assessment is a certain percentage of the fair market value that is determined by local assessors to be the total taxable value of land and additions on the property. | Land | Improvement |
|---|---|---|---|---|
| 2024 | $1,729 | $291,860 | -- | -- |
| 2023 | $1,509 | $254,790 | $0 | $0 |
| 2022 | $1,465 | $247,370 | $0 | $0 |
| 2021 | $1,423 | $240,170 | $0 | $0 |
| 2020 | $1,520 | $233,180 | $0 | $0 |
| 2019 | $1,353 | $226,390 | $0 | $0 |
| 2018 | $1,468 | $219,800 | $0 | $0 |
| 2017 | $1,408 | $211,700 | $0 | $0 |
| 2016 | $1,383 | $214,220 | $0 | $0 |
| 2015 | $1,310 | $207,990 | $0 | $0 |
| 2014 | $1,310 | $196,060 | $0 | $0 |
Property History
| Date | Event | Price | Change | Sq Ft Price |
|---|---|---|---|---|
| 09/16/2025 09/16/25 | Price Changed | $650,000 | -0.8% | $428 / Sq Ft |
| 08/28/2025 08/28/25 | Price Changed | $655,000 | -0.8% | $432 / Sq Ft |
| 06/13/2025 06/13/25 | Price Changed | $660,000 | -2.2% | $435 / Sq Ft |
| 06/04/2025 06/04/25 | For Sale | $675,000 | 0.0% | $445 / Sq Ft |
| 05/17/2025 05/17/25 | Pending | -- | -- | -- |
| 04/23/2025 04/23/25 | For Sale | $675,000 | +12.3% | $445 / Sq Ft |
| 07/14/2023 07/14/23 | Sold | $601,001 | +0.3% | $396 / Sq Ft |
| 04/26/2023 04/26/23 | Pending | -- | -- | -- |
| 04/19/2023 04/19/23 | For Sale | $599,000 | -- | $395 / Sq Ft |
Purchase History
| Date | Type | Sale Price | Title Company |
|---|---|---|---|
| Warranty Deed | $601,001 | Curry County Title | |
| Warranty Deed | $283,000 | Curry County Title | |
| Warranty Deed | $342,000 | First American Title Co |
Mortgage History
| Date | Status | Loan Amount | Loan Type |
|---|---|---|---|
| Open | $579,514 | VA | |
| Previous Owner | $387,000 | VA | |
| Previous Owner | $54,711 | Unknown | |
| Previous Owner | $322,646 | VA | |
| Previous Owner | $320,659 | Stand Alone Refi Refinance Of Original Loan | |
| Previous Owner | $320,000 | Stand Alone Refi Refinance Of Original Loan | |
| Previous Owner | $283,000 | VA | |
| Previous Owner | $234,000 | New Conventional | |
| Previous Owner | $237,653 | New Conventional | |
| Previous Owner | $238,750 | New Conventional | |
| Previous Owner | $23,500 | New Conventional | |
| Previous Owner | $100,000 | Credit Line Revolving |
Source: Oregon Datashare
MLS Number: 220200165
APN: R14907
- 15819 U S 101
- 15870 Pedrioli Dr
- 0 Harbor Hills Heights Unit 308 752763405
- 15765 Highway 101 S Unit 9
- 98126 W Benham Ln Unit 68
- 98126 W Benham Ln Unit 7
- 98126 W Benham Ln Unit 14
- 98090 W Benham Ln Unit 7
- 0 Olsen Ln Unit 103 21303519
- 98171 Tuttle Ln
- 98147 W Nelson Dr
- 98045 Olsen Ln Unit 6
- 98042 W Benham Ln Unit 15
- 98042 W Benham Ln Unit 2
- 15961 Bayview Dr
- 15609 Highway 101 S
- 0 Upper Benham Ln Unit 100481686
- 0 Upper Benham Ln Unit 300 380814467
- 97997 Olsen Ln
- 15505 Oceanview Dr Unit 48
