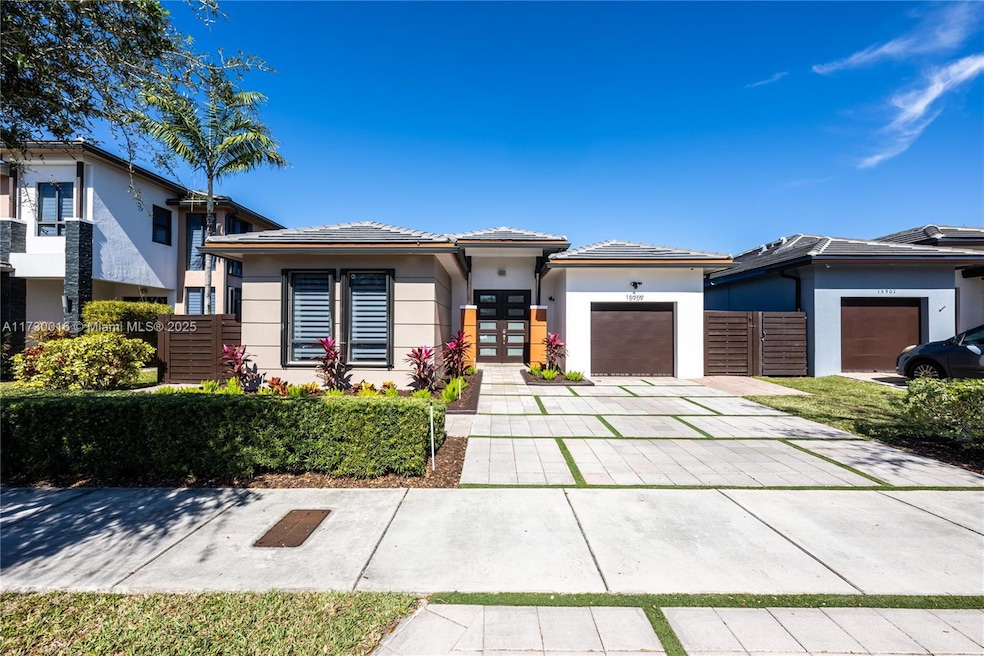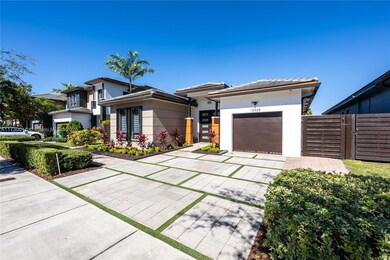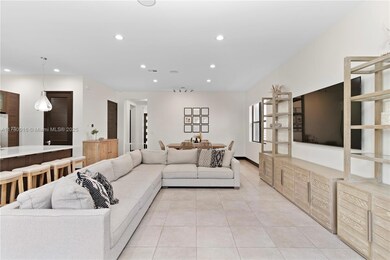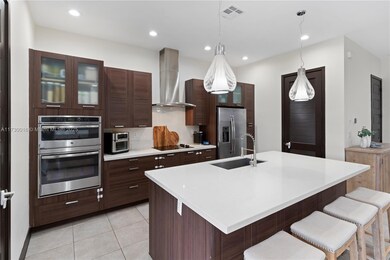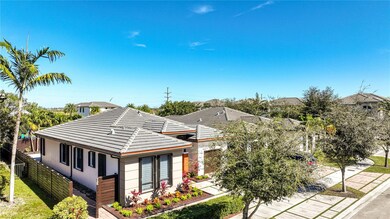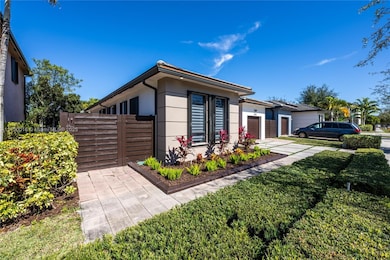
15909 SW 136 Way Miami, FL 33196
Country Walk NeighborhoodHighlights
- Room in yard for a pool
- Cooking Island
- 1 Car Attached Garage
- Norma Butler Bossard Elementary School Rated A-
- Complete Accordion Shutters
- Eat-In Kitchen
About This Home
As of April 2025Introducing your Dream Home in Serenity Community. Discover style and functionality in this single-family home. With 3 bedrooms & 2.5 bathrooms within 1,977 SF. The open concept layout, 10 ft. ceilings, and elegant interior doors create an inviting ambiance. The kitchen boasts a large island, stainless steel appliances with dishwasher & wine cooler, also wood cabinets with pull-out shelves, and quartz countertops. Step outside to the tiled backyard with a pergola, offering a serene outdoor. Upgrades include an ADT security system, Ring cameras, blackout curtains, and more. Ecobee thermostat, upgraded closet shelving, energy-efficient lighting, and ceiling fans in every bedroom, TV mounts in the family room and principal bedroom, full laundry and 1-car garage add to your convenience.
Last Agent to Sell the Property
FI Real Estate Brokerage LLC License #3285863 Listed on: 01/31/2025
Home Details
Home Type
- Single Family
Est. Annual Taxes
- $10,646
Year Built
- Built in 2015
Lot Details
- 5,170 Sq Ft Lot
- South Facing Home
- Fenced
- Property is zoned 0102
HOA Fees
- $90 Monthly HOA Fees
Parking
- 1 Car Attached Garage
- Driveway
- Guest Parking
- Open Parking
Home Design
- Flat Tile Roof
- Concrete Block And Stucco Construction
Interior Spaces
- 1,977 Sq Ft Home
- 1-Story Property
- Blinds
- Sliding Windows
- Open Floorplan
- Tile Flooring
- Complete Accordion Shutters
Kitchen
- Eat-In Kitchen
- Self-Cleaning Oven
- Electric Range
- Microwave
- Dishwasher
- Cooking Island
Bedrooms and Bathrooms
- 3 Bedrooms
- Closet Cabinetry
- Dual Sinks
- Shower Only
Laundry
- Dryer
- Washer
Eco-Friendly Details
- Energy-Efficient Appliances
- Energy-Efficient Lighting
- Energy-Efficient Thermostat
Additional Features
- Room in yard for a pool
- Central Heating and Cooling System
Community Details
- Crestview West,Serenity Community Subdivision
- Mandatory home owners association
Listing and Financial Details
- Assessor Parcel Number 30-59-20-011-0760
Ownership History
Purchase Details
Home Financials for this Owner
Home Financials are based on the most recent Mortgage that was taken out on this home.Purchase Details
Home Financials for this Owner
Home Financials are based on the most recent Mortgage that was taken out on this home.Purchase Details
Home Financials for this Owner
Home Financials are based on the most recent Mortgage that was taken out on this home.Similar Homes in Miami, FL
Home Values in the Area
Average Home Value in this Area
Purchase History
| Date | Type | Sale Price | Title Company |
|---|---|---|---|
| Warranty Deed | $750,000 | Title Services Corporation | |
| Warranty Deed | $540,000 | Focus Title Group Llc | |
| Special Warranty Deed | $450,200 | North American Title Company |
Mortgage History
| Date | Status | Loan Amount | Loan Type |
|---|---|---|---|
| Open | $727,490 | New Conventional | |
| Previous Owner | $416,000 | New Conventional | |
| Previous Owner | $446,973 | VA | |
| Previous Owner | $434,160 | VA | |
| Previous Owner | $438,596 | VA |
Property History
| Date | Event | Price | Change | Sq Ft Price |
|---|---|---|---|---|
| 04/09/2025 04/09/25 | Sold | $749,990 | 0.0% | $379 / Sq Ft |
| 03/05/2025 03/05/25 | Pending | -- | -- | -- |
| 02/21/2025 02/21/25 | Price Changed | $749,990 | -6.3% | $379 / Sq Ft |
| 01/31/2025 01/31/25 | For Sale | $799,990 | +48.1% | $405 / Sq Ft |
| 10/12/2021 10/12/21 | Sold | $540,000 | +1.9% | $244 / Sq Ft |
| 10/06/2021 10/06/21 | Off Market | $530,000 | -- | -- |
| 10/05/2021 10/05/21 | Pending | -- | -- | -- |
| 08/10/2021 08/10/21 | For Sale | $530,000 | -- | $239 / Sq Ft |
Tax History Compared to Growth
Tax History
| Year | Tax Paid | Tax Assessment Tax Assessment Total Assessment is a certain percentage of the fair market value that is determined by local assessors to be the total taxable value of land and additions on the property. | Land | Improvement |
|---|---|---|---|---|
| 2025 | $11,089 | $549,808 | -- | -- |
| 2024 | $10,728 | $534,313 | -- | -- |
| 2023 | $10,728 | $518,751 | $0 | $0 |
| 2022 | $10,425 | $503,642 | $152,550 | $351,092 |
| 2021 | $7,671 | $338,111 | $0 | $0 |
| 2020 | $7,606 | $333,443 | $101,700 | $231,743 |
| 2019 | $7,874 | $347,749 | $0 | $0 |
| 2018 | $7,601 | $341,265 | $91,530 | $249,735 |
| 2017 | $8,101 | $328,533 | $0 | $0 |
| 2016 | $7,873 | $305,030 | $0 | $0 |
Agents Affiliated with this Home
-
Filippo Incorvaia

Seller's Agent in 2025
Filippo Incorvaia
FI Real Estate Brokerage LLC
(646) 662-8504
2 in this area
41 Total Sales
-
Natalia Purisaca

Seller Co-Listing Agent in 2025
Natalia Purisaca
FI Real Estate Brokerage LLC
(614) 327-5189
1 in this area
51 Total Sales
-
Jorge Leyva Lamas
J
Buyer's Agent in 2025
Jorge Leyva Lamas
Prestige Realty Properties
(786) 239-3810
2 in this area
17 Total Sales
-
Monica Padron
M
Seller's Agent in 2021
Monica Padron
Equitable Company Realtors
(305) 408-8401
1 in this area
13 Total Sales
-
Ruben J. Padron
R
Seller Co-Listing Agent in 2021
Ruben J. Padron
Equitable Company Realtors
(305) 671-3236
1 in this area
4 Total Sales
Map
Source: MIAMI REALTORS® MLS
MLS Number: A11730016
APN: 30-5920-011-0760
- 15924 SW 136th Way
- 15877 SW 136 Way
- 16002 SW 136th Way
- 16065 SW 136th Terrace
- 13663 SW 158th Ave
- 13649 SW 157th Place
- 16165 SW 136th Terrace
- 13648 SW 157th Ct
- 16175 SW 136th Terrace
- 13659 SW 157th Ct
- 15650 SW 136th St Unit 110
- 15577 SW 138th Terrace
- 15500 SW 136th St Unit 202
- 14402 SW 157th Path
- 15464 SW 141st St
- 13850 SW 153rd Place
- 14475 SW 161st Place
- 14514 SW 161st Ct
- 14152 SW 154th Ct
- 15319 SW 138th Terrace
