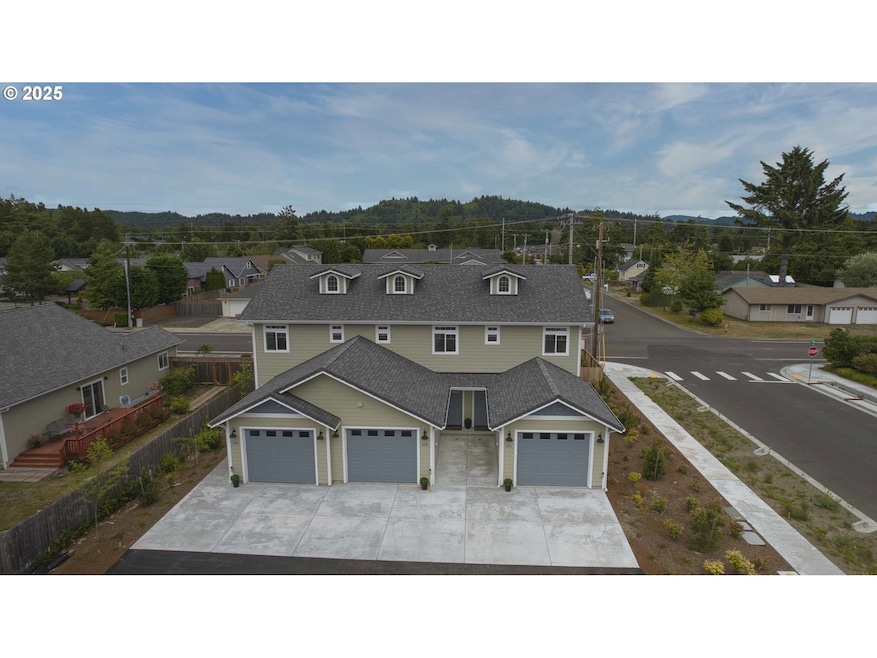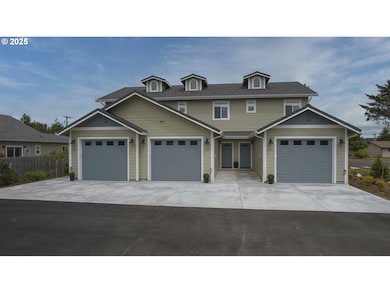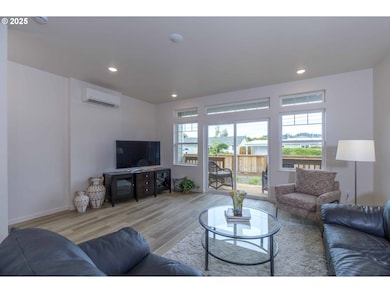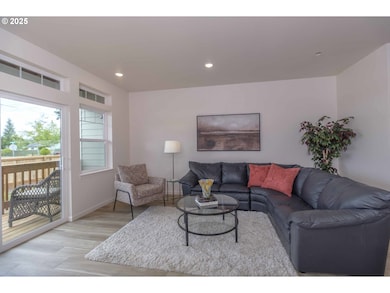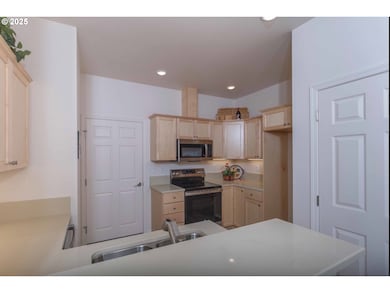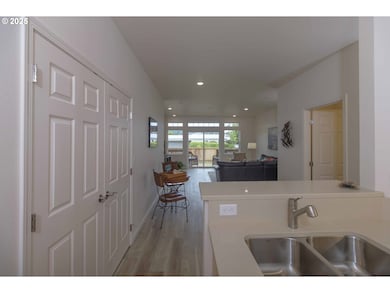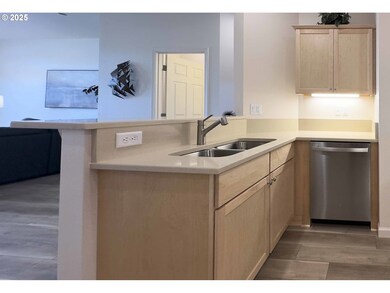1591 37th St Florence, OR 97439
Estimated payment $2,237/month
Highlights
- New Construction
- Craftsman Architecture
- Double Pane Windows
- View of Trees or Woods
- 1 Car Attached Garage
- Living Room
About This Home
SCHEDULE YOUR SHOWING TODAY! The first 3 units are completed and move in ready! Welcome to Myrtle Glen Townhouses - Be among the first to enjoy these thoughtfully designed two-story townhomes, featuring an open-concept main floor with spacious living, dining, and kitchen areas—perfect for everyday living or entertaining. The main level also includes a convenient laundry closet with washer & dryer hookups, a guest-friendly half bath, and access to a private deck through the living room slider. Upstairs, you'll find a generously sized 224 sq ft primary suite, complete with dual closets, a 3⁄4 en-suite bath, and a private deck for morning coffee or evening relaxation. The second bedroom is equally inviting, offering a walk-in closet and its own full bathroom—ideal for guests or shared living. Additional features include a hallway storage closet, single-car garage, paved driveway, and a concrete walkway—all adding to the home's clean, modern curb appeal. Located close to shopping, golf, and just a 10-minute drive to the beach, Myrtle Glen offers both convenience and coastal charm. These attached single-family homes are eligible for USDA, VA, and FHA financing, making homeownership even more accessible. Don’t miss your chance to be part of this vibrant new community!
Listing Agent
West Coast Real Estate Service Brokerage Email: sales@wcresi.com License #880700052 Listed on: 08/01/2024
Townhouse Details
Home Type
- Townhome
Est. Annual Taxes
- $493
Year Built
- Built in 2024 | New Construction
Lot Details
- Cleared Lot
HOA Fees
- $140 Monthly HOA Fees
Parking
- 1 Car Attached Garage
- Garage Door Opener
- Driveway
Home Design
- Craftsman Architecture
- Composition Roof
- Cement Siding
- Concrete Perimeter Foundation
Interior Spaces
- 1,350 Sq Ft Home
- 2-Story Property
- Double Pane Windows
- Family Room
- Living Room
- Dining Room
- Views of Woods
Kitchen
- Free-Standing Range
- Microwave
- Dishwasher
Bedrooms and Bathrooms
- 2 Bedrooms
Schools
- Siuslaw Elementary And Middle School
- Siuslaw High School
Utilities
- Ductless Heating Or Cooling System
- Zoned Heating
- Electric Water Heater
- Municipal Trash
Listing and Financial Details
- Builder Warranty
- Home warranty included in the sale of the property
- Assessor Parcel Number 1327210
Community Details
Overview
- Myrtle Glen HOA, Phone Number (541) 997-7653
- Myrtle Glen Subdivision
- On-Site Maintenance
Amenities
- Common Area
Map
Home Values in the Area
Average Home Value in this Area
Tax History
| Year | Tax Paid | Tax Assessment Tax Assessment Total Assessment is a certain percentage of the fair market value that is determined by local assessors to be the total taxable value of land and additions on the property. | Land | Improvement |
|---|---|---|---|---|
| 2025 | $5,882 | $431,067 | -- | -- |
| 2024 | $493 | $36,120 | -- | -- |
| 2023 | $493 | $35,068 | -- | -- |
| 2022 | $460 | $34,047 | $0 | $0 |
| 2021 | $450 | $33,056 | $0 | $0 |
| 2020 | $439 | $32,094 | $0 | $0 |
| 2019 | $422 | $31,160 | $0 | $0 |
| 2018 | $0 | $22,894 | $0 | $0 |
| 2017 | $0 | $22,894 | $0 | $0 |
| 2016 | -- | $22,227 | $0 | $0 |
| 2015 | -- | $21,580 | $0 | $0 |
| 2014 | -- | $20,951 | $0 | $0 |
Property History
| Date | Event | Price | List to Sale | Price per Sq Ft |
|---|---|---|---|---|
| 08/13/2025 08/13/25 | Price Changed | $399,000 | 0.0% | $296 / Sq Ft |
| 08/13/2025 08/13/25 | For Sale | $399,000 | -7.0% | $296 / Sq Ft |
| 07/15/2025 07/15/25 | Off Market | $429,000 | -- | -- |
| 08/01/2024 08/01/24 | For Sale | $429,000 | -- | $318 / Sq Ft |
Purchase History
| Date | Type | Sale Price | Title Company |
|---|---|---|---|
| Bargain Sale Deed | -- | None Listed On Document | |
| Bargain Sale Deed | -- | None Listed On Document |
Source: Regional Multiple Listing Service (RMLS)
MLS Number: 24230994
APN: 1327210
- 1577 37th St
- 1587 37th St
- 1571 37th St
- 1583 37th St
- 1593 37th St
- 1573 37th St
- 1585 37th St
- 1581 37th St
- 1595 37th St
- 1575 37th St
- 1627 38th Loop
- 1890 37th St
- 3397 Oak St
- 1612 34th St
- 3760 Highway 101 Unit 1
- 3760 Highway 101 Unit 16
- 3760 Highway 101 Unit 4
- 3590 Highway 101
- 1073 Highway 101
- 1250 34th Place
Ask me questions while you tour the home.
