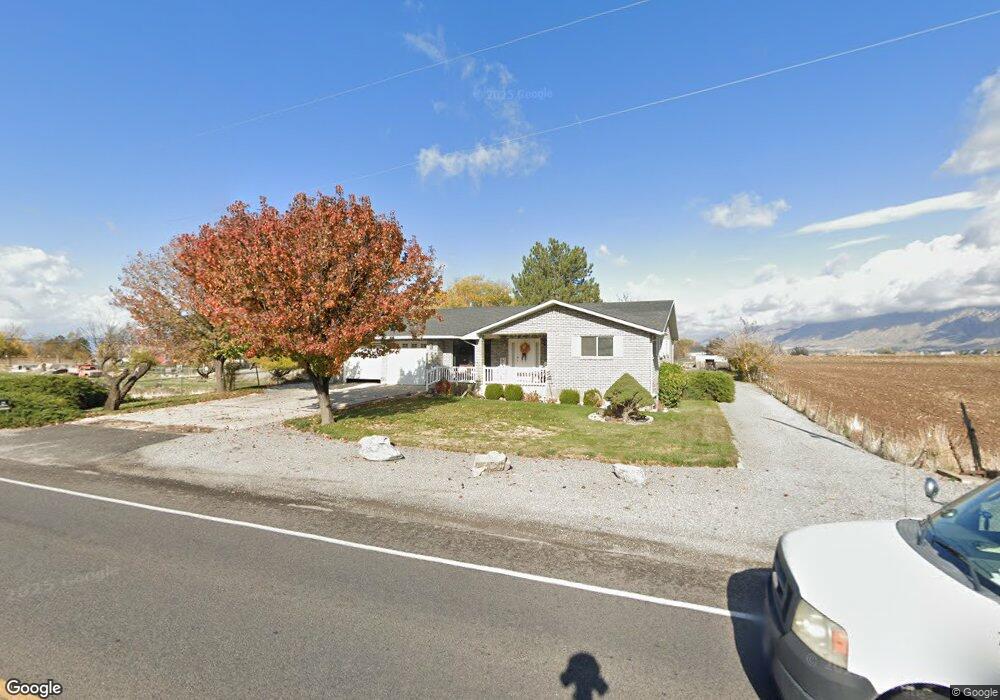1591 E 400 N Spanish Fork, UT 84660
Estimated Value: $602,000 - $668,444
3
Beds
2
Baths
1,714
Sq Ft
$373/Sq Ft
Est. Value
About This Home
This home is located at 1591 E 400 N, Spanish Fork, UT 84660 and is currently estimated at $639,361, approximately $373 per square foot. 1591 E 400 N is a home with nearby schools including Rees Elementary School, Diamond Fork Junior High School, and Mapleton Junior High School.
Create a Home Valuation Report for This Property
The Home Valuation Report is an in-depth analysis detailing your home's value as well as a comparison with similar homes in the area
Home Values in the Area
Average Home Value in this Area
Tax History Compared to Growth
Tax History
| Year | Tax Paid | Tax Assessment Tax Assessment Total Assessment is a certain percentage of the fair market value that is determined by local assessors to be the total taxable value of land and additions on the property. | Land | Improvement |
|---|---|---|---|---|
| 2025 | $2,850 | $335,515 | $240,600 | $361,000 |
| 2024 | $2,850 | $293,710 | $0 | $0 |
| 2023 | $2,858 | $294,865 | $0 | $0 |
| 2022 | $3,292 | $597,200 | $244,200 | $353,000 |
| 2021 | $2,972 | $477,000 | $142,700 | $334,300 |
| 2020 | $2,760 | $430,700 | $129,500 | $301,200 |
| 2019 | $2,560 | $420,500 | $119,300 | $301,200 |
| 2018 | $2,420 | $383,900 | $109,300 | $274,600 |
| 2017 | $2,432 | $209,230 | $0 | $0 |
| 2016 | $2,284 | $193,930 | $0 | $0 |
| 2015 | $2,285 | $191,730 | $0 | $0 |
Source: Public Records
Map
Nearby Homes
- 1495 E 400 N
- 2597 E 360 N Unit 16
- 1005 E 260 N Unit 20
- 1025 E 360 N Unit 5
- 1001 E 360 N Unit 7
- 1022 E 360 N Unit 27
- 991 E 360 N Unit 8
- 1004 E 360 N Unit 28
- 1261 E 680 N
- 1213 E 540 N
- 1228 E 680 N
- 125 N 1430 E
- 453 N 1210 E
- 882 N 1650 E Unit 265
- 858 N 1650 E Unit 266
- 857 N 1650 E Unit 267
- 1455 E 100 S
- 593 N 2040 E
- 1024 E 260 N Unit 18
- 1006 E 260 N Unit 17
