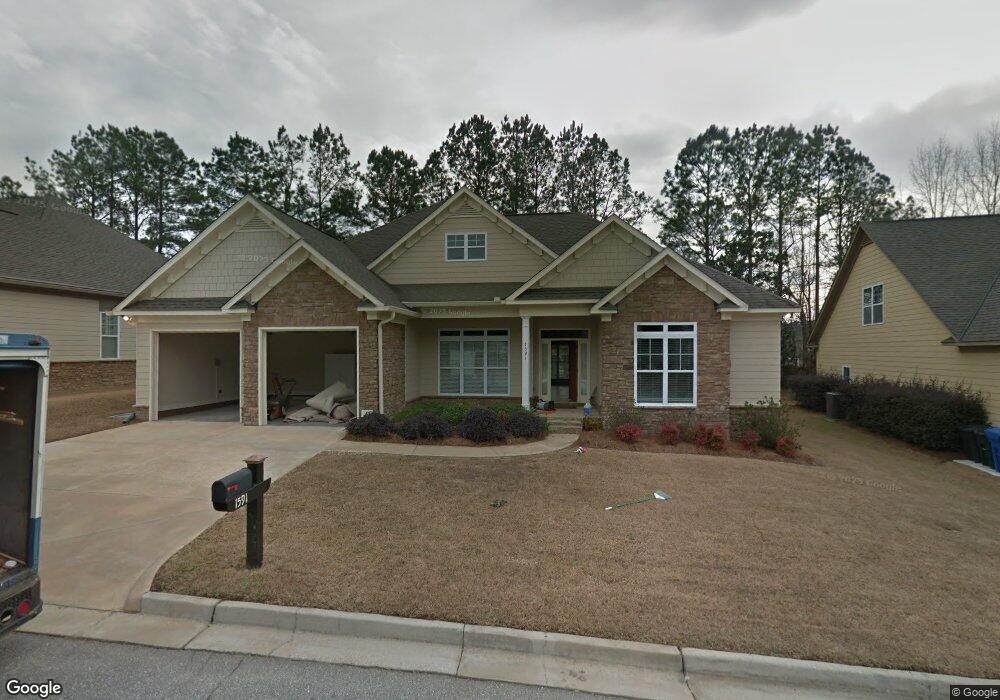1591 Magnolia Way Columbus, GA 31904
Northern Columbus NeighborhoodEstimated Value: $320,497 - $369,000
3
Beds
2
Baths
1,929
Sq Ft
$180/Sq Ft
Est. Value
About This Home
This home is located at 1591 Magnolia Way, Columbus, GA 31904 and is currently estimated at $347,874, approximately $180 per square foot. 1591 Magnolia Way is a home located in Muscogee County with nearby schools including North Columbus Elementary School, Veterans Memorial Middle School, and Northside High School.
Ownership History
Date
Name
Owned For
Owner Type
Purchase Details
Closed on
Aug 7, 2020
Sold by
Moore Terrnace C
Bought by
Bergman Amy R
Current Estimated Value
Home Financials for this Owner
Home Financials are based on the most recent Mortgage that was taken out on this home.
Original Mortgage
$110,000
Outstanding Balance
$97,578
Interest Rate
3%
Mortgage Type
New Conventional
Estimated Equity
$250,296
Purchase Details
Closed on
Jan 18, 2018
Sold by
Ashmore Jimmy G
Bought by
Moore Terrence J and Moore Martha Kay
Purchase Details
Closed on
May 4, 2009
Sold by
Keystone Builders Inc
Bought by
Ashmore Jimmy G and Ashmore Carol H
Home Financials for this Owner
Home Financials are based on the most recent Mortgage that was taken out on this home.
Original Mortgage
$176,000
Interest Rate
4.86%
Mortgage Type
Purchase Money Mortgage
Create a Home Valuation Report for This Property
The Home Valuation Report is an in-depth analysis detailing your home's value as well as a comparison with similar homes in the area
Home Values in the Area
Average Home Value in this Area
Purchase History
| Date | Buyer | Sale Price | Title Company |
|---|---|---|---|
| Bergman Amy R | $233,000 | -- | |
| Moore Terrence J | -- | -- | |
| Ashmore Jimmy G | $220,000 | None Available |
Source: Public Records
Mortgage History
| Date | Status | Borrower | Loan Amount |
|---|---|---|---|
| Open | Bergman Amy R | $110,000 | |
| Previous Owner | Ashmore Jimmy G | $176,000 |
Source: Public Records
Tax History Compared to Growth
Tax History
| Year | Tax Paid | Tax Assessment Tax Assessment Total Assessment is a certain percentage of the fair market value that is determined by local assessors to be the total taxable value of land and additions on the property. | Land | Improvement |
|---|---|---|---|---|
| 2025 | $3,024 | $132,460 | $12,140 | $120,320 |
| 2024 | $3,022 | $132,460 | $12,140 | $120,320 |
| 2023 | $2,347 | $128,020 | $12,140 | $115,880 |
| 2022 | $3,152 | $98,064 | $12,140 | $85,924 |
| 2021 | $3,145 | $90,424 | $12,140 | $78,284 |
| 2020 | $2,168 | $74,580 | $12,140 | $62,440 |
| 2019 | $2,175 | $74,580 | $12,140 | $62,440 |
| 2018 | $3,065 | $74,580 | $12,140 | $62,440 |
| 2017 | $3,076 | $74,580 | $12,140 | $62,440 |
| 2016 | $3,089 | $88,147 | $23,200 | $64,947 |
| 2015 | $1,237 | $88,147 | $23,200 | $64,947 |
| 2014 | $1,239 | $88,147 | $23,200 | $64,947 |
| 2013 | -- | $88,147 | $23,200 | $64,947 |
Source: Public Records
Map
Nearby Homes
- 1579 Magnolia Way
- 1535 Doubletree Dr
- 1727 Fountain Ct
- 1058 Cedarbrook Dr
- 8344 Twin Chapel Dr
- 7995 Big Creek Place
- 1438 Grove Park Dr Unit 13B
- 1719 Double Churches Rd
- 928 Heiferhorn Trace
- 7701 Gray Shoals Dr
- 7170 Bridgemill Dr
- 7841 Edgewater Dr
- 7635 Edgewater Dr
- 8259 Lantern Ln
- 7407 Peppercorn Dr
- 1049 Red Maple Way
- 1255 Woodville Ct
- 7313 Sesame St
- 907 Double Churches Rd
- 8008 Lagoon Ct
- 8986 Doubletree Ct
- 1587 Magnolia Way
- 1595 Magnolia Way
- 1599 Magnolia Way
- 8982 Doubletree Ct
- 1592 Magnolia Way
- 8990 Doubletree Ct
- 1588 Magnolia Way
- 8985 Doubletree Ct
- 1600 Magnolia Way
- 8994 Doubletree Ct
- 8987 Doubletree Ct
- 1575 Magnolia Way
- 8991 Doubletree Ct
- 1548 Magnolia Way
- 1569 Magnolia Way
- 8995 Doubletree Ct
- 1563 Magnolia Way
- 8000 Twin Chapel Dr
- 8015 Doubletree Way
