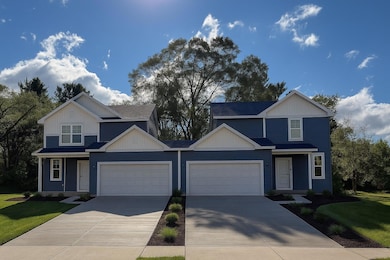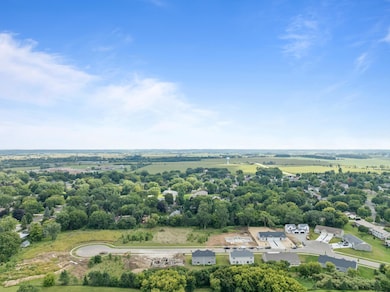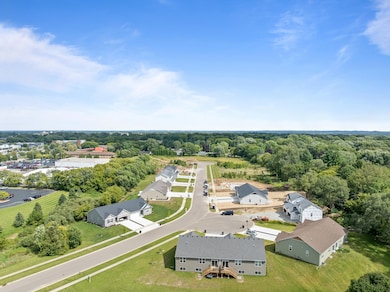1591 Meadowview Ct Whitewater, WI 53190
Estimated payment $2,125/month
Highlights
- Open Floorplan
- Cul-De-Sac
- Walk-In Closet
- Contemporary Architecture
- 2 Car Attached Garage
- 4-minute walk to Effigy Mound Preserve
About This Home
Welcome to Meadowview Court, where new construction meets modern living! This charming 2-story home offers 3 beds, 2.5 baths, a 2-car garage & a full basement. The open floor plan is accentuated by 9-foot ceilings & an abundance of natural light. You'll find elegant dovetail cabinetry w/ soft-close drawers, sleek countertops, & stainless steel appliances in the kitchen. The primary bedroom is a private retreat w/ a walk-in shower, double sinks & a spacious closet. You can relax knowing your home is backed by a one-year warranty from a trusted builder w/ over 50 years of experience. Situated in a prime location, this home provides easy access to local amenities. Meadowview offers the added benefit of zero lot line single-family homes w/ no HOA. Photos digitally enhanced.
Listing Agent
Compass Wisconsin-Lake Geneva License #82164-94 Listed on: 11/02/2025

Home Details
Home Type
- Single Family
Lot Details
- 7,841 Sq Ft Lot
- Cul-De-Sac
Parking
- 2 Car Attached Garage
- Garage Door Opener
- Driveway
Home Design
- Contemporary Architecture
- Poured Concrete
Interior Spaces
- 1,325 Sq Ft Home
- 2-Story Property
- Open Floorplan
Kitchen
- Oven
- Microwave
- Dishwasher
- Kitchen Island
- Disposal
Bedrooms and Bathrooms
- 3 Bedrooms
- Walk-In Closet
Basement
- Basement Fills Entire Space Under The House
- Basement Windows
Schools
- Whitewater Middle School
- Whitewater High School
Utilities
- Forced Air Heating and Cooling System
- Heating System Uses Natural Gas
- High Speed Internet
Community Details
- Residences Of Meadowview Subdivision
Listing and Financial Details
- Assessor Parcel Number /MM 00005
Map
Home Values in the Area
Average Home Value in this Area
Property History
| Date | Event | Price | List to Sale | Price per Sq Ft |
|---|---|---|---|---|
| 11/02/2025 11/02/25 | For Sale | $339,400 | -- | $256 / Sq Ft |
Source: Metro MLS
MLS Number: 1941588
- 1581 Meadowview Ct
- The Basswood Duplex Plan at The Residences at Meadowview
- The Magnolia Duplex Plan at The Residences at Meadowview
- The Spruce Ranch Duplex Plan at The Residences at Meadowview
- 255 Indian Mound Pkwy
- 1589 Meadowview Ct
- 1584 Meadowview Ct
- 1575 Meadowview Ct
- 215 S Pine Cir
- 1252 W Laurel St
- Lt10 Pearson Ct
- 1155 W Main St
- 1139 W Highland St
- 1135 W Walworth Ave
- Lt1 W Main St
- Lt2 W Main St
- 348 S Prince St
- 1027 W Walworth Ave
- Lt1 Warner Rd
- Lt1 Pearson Ct
- 1210 W Carriage Dr
- 1128 W Florence St
- 168 N Tratt St
- 140 S Prince St Unit 140 Lower
- 242 N Tratt St
- 1121 W Carriage Dr
- 291 N Fraternity Ln
- 122 N Prince St
- 158 N Prince St
- 290 N Tratt St
- 500 N Tratt St
- 947 W Main St
- 234 N Prince St
- 1037 W Starin Rd
- 937 W Main St
- 1007 W Starin Rd
- 375 N Harmony Ln
- 353 S Whiton St
- 513 N Tratt St Unit 515
- 815 W Main St



