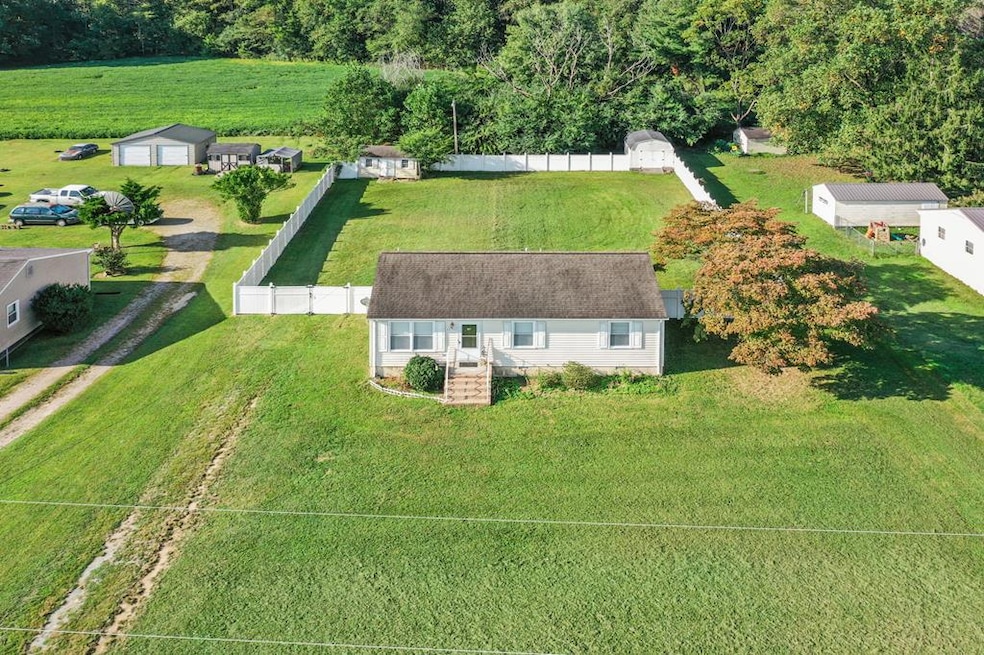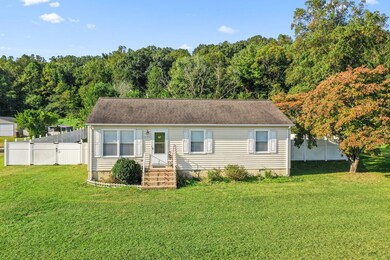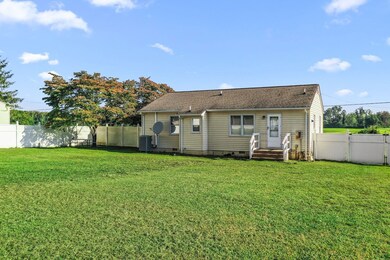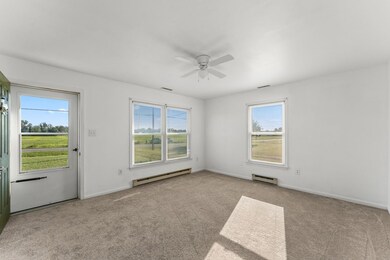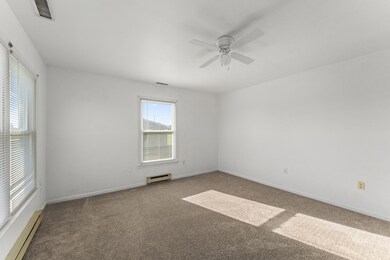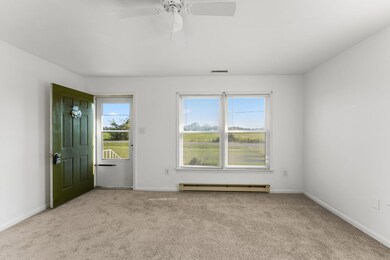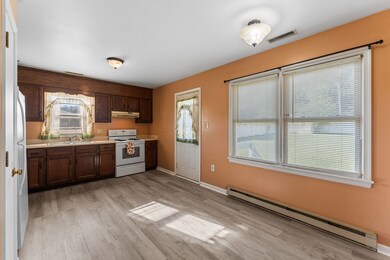1591 Mount Landing Rd Tappahannock, VA 22560
Estimated payment $1,255/month
Highlights
- Ranch Style House
- No HOA
- Double Pane Windows
- Main Floor Bedroom
- Eat-In Kitchen
- Living Room
About This Home
Cozy 3 Bedroom Ranch just renovated with new carpet, new LVP flooring, new water heater, newly painted & new heat pump + electric baseboard for added heat. Fenced-in rear yard for privacy, two sheds (1 w/electric) on 0.59 Acres. Roof is 8 Yrs. Minutes to Town of Tappahannock & Town's amenities, shops, restaurants, historic Downtown area with a seasonal, monthly Farmer's Market, Essex Museum, Essex Library, Tappahannock Art Guild, Town Park on the Rappahannock River, Central Park, Rappahannock River Valley Wildlife Refuge, June Parker Marina, Town boat ramp & pier, Hobb's Hole 18 Hole Golf Course, The Gym, health care facilities & VCU Health Tappahannock Hospital. One Hour to Richmond and Fredericksburg & 1.5 Hrs. to D. C. & Colonial Williamsburg. Looking to downsize, buying your first home or investing? Call to see this move-in ready Home.
Listing Agent
Hometown Realty Brokerage Phone: 8044430067 License #0225162230 Listed on: 09/24/2025

Home Details
Home Type
- Single Family
Est. Annual Taxes
- $824
Year Built
- Built in 1985
Lot Details
- 0.59 Acre Lot
- Fenced
Home Design
- Ranch Style House
- Composition Roof
- Vinyl Siding
Interior Spaces
- 1,012 Sq Ft Home
- Sheet Rock Walls or Ceilings
- Ceiling Fan
- Double Pane Windows
- Window Treatments
- Insulated Doors
- Living Room
- Crawl Space
- Washer and Dryer Hookup
Kitchen
- Eat-In Kitchen
- Range with Range Hood
- Microwave
Flooring
- Wall to Wall Carpet
- Vinyl
Bedrooms and Bathrooms
- 3 Main Level Bedrooms
- 2 Full Bathrooms
Home Security
- Storm Doors
- Fire and Smoke Detector
Parking
- Driveway
- Open Parking
Outdoor Features
- Shed
Utilities
- Central Air
- Heat Pump System
- 200+ Amp Service
- Electric Water Heater
- Septic Tank
Community Details
- No Home Owners Association
- Pigeon Hill Subdivision
Listing and Financial Details
- Assessor Parcel Number 31-47K
Map
Home Values in the Area
Average Home Value in this Area
Tax History
| Year | Tax Paid | Tax Assessment Tax Assessment Total Assessment is a certain percentage of the fair market value that is determined by local assessors to be the total taxable value of land and additions on the property. | Land | Improvement |
|---|---|---|---|---|
| 2025 | $824 | $149,800 | $15,800 | $134,000 |
| 2024 | $896 | $122,679 | $16,579 | $106,100 |
| 2023 | $896 | $122,679 | $16,579 | $106,100 |
| 2022 | $896 | $122,679 | $16,579 | $106,100 |
| 2021 | $908 | $122,700 | $16,600 | $106,100 |
| 2020 | $702 | $81,600 | $16,600 | $65,000 |
| 2019 | $718 | $83,600 | $16,600 | $67,000 |
| 2018 | $718 | $83,600 | $16,600 | $67,000 |
| 2017 | -- | $0 | $0 | $0 |
| 2016 | $736 | $83,600 | $0 | $0 |
| 2015 | -- | $0 | $0 | $0 |
| 2014 | -- | $0 | $0 | $0 |
| 2013 | -- | $0 | $0 | $0 |
Property History
| Date | Event | Price | List to Sale | Price per Sq Ft |
|---|---|---|---|---|
| 10/01/2025 10/01/25 | Sold | $225,000 | 0.0% | $222 / Sq Ft |
| 10/01/2025 10/01/25 | Pending | -- | -- | -- |
| 09/24/2025 09/24/25 | For Sale | $225,000 | -- | $222 / Sq Ft |
Purchase History
| Date | Type | Sale Price | Title Company |
|---|---|---|---|
| Warranty Deed | $110,000 | River Title & Escrow Llc | |
| Trustee Deed | $112,200 | -- | |
| Trustee Deed | $125,000 | -- |
Source: Northern Neck Association of REALTORS®
MLS Number: 119431
APN: 31-47K
- 155 Rouzie Dr
- 160 Rouzie Dr
- Kino Road Desha Rd
- 801 Cralle Ave
- 701 Lewis St
- 00 N Church Ln
- 704 Essex St
- 436 Duke St
- 19841 Tidewater Trail
- 155 N Water Ln
- 1250 Heron Point Dr
- 393 Daingerfield Rd
- 129 Coopers Point Ln
- Lot D Benton Point Rd
- 1 Lagrange Industrial Dr
- 728 Meadow Dr
- 58 Hobbs Hole Ln
- 56 Hobbs Hole Ln
- 439 Hobbs Hole Ln
