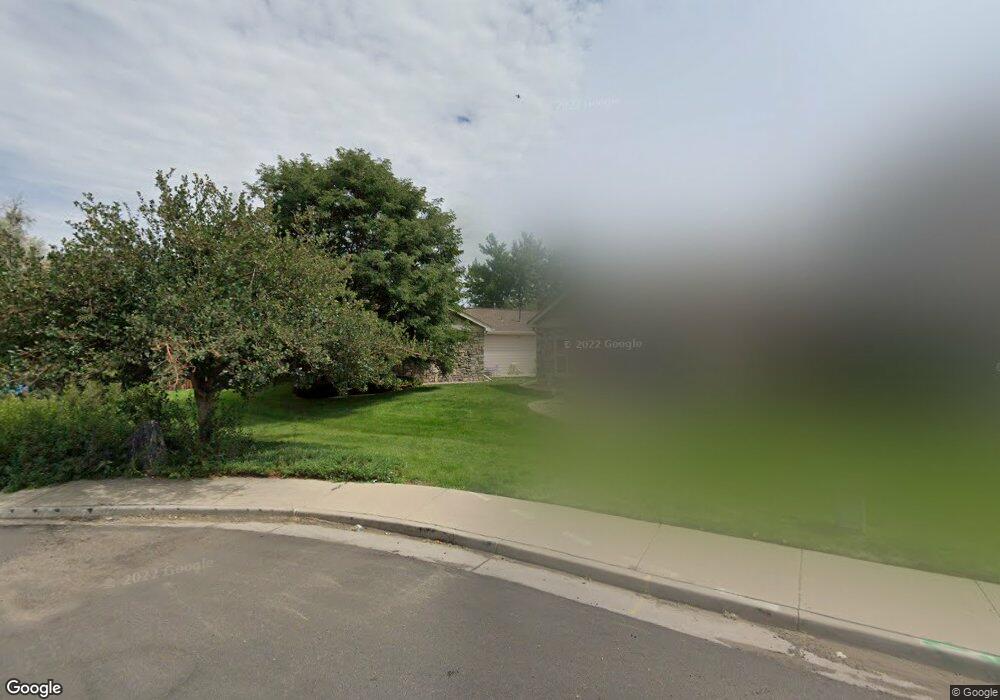1591 Roseanna Dr Northglenn, CO 80234
Highlights
- Primary Bedroom Suite
- Mountain View
- 1 Fireplace
- Open Floorplan
- Vaulted Ceiling
- 3-minute walk to Rotary Park
About This Home
Rent with option to buy. (Not rent-to-own, but if you want to buy but are not ready, you could rent until you are ready to buy the property if desired.)
MAIN LEVEL LIVING! Large and spacious easy living all on one level. Even the OVERSIDED 3-car attached garage has no stair to get inside. If that isn’t amazing enough, this unit is DETACHED from all other units. That’s right, NO SHARED WALLS!!! With the best location in the North Peak townhouses located at the end of a dead end street, you'll never have through-traffic. Your patio has mountain views and boarders Northwest Open Space. The open floor plan and spacious rooms give lots of space and large windows give lots of natural light. HOA takes care of snow shoveling and lawn maitenance so you never have to lift a finger. You won't believe this one of a kind townhouse exists unless you see it for yourself! This property is listed for rent and for sale, which ever comes first.
Listing Agent
Brokers Guild Homes Brokerage Email: brigittebrodski@gmail.com License #100056220 Listed on: 10/30/2025

Townhouse Details
Home Type
- Townhome
Est. Annual Taxes
- $3,175
Year Built
- Built in 2003
Lot Details
- 1,536 Sq Ft Lot
- Open Space
- No Common Walls
- Cul-De-Sac
- Northeast Facing Home
Parking
- 3 Car Attached Garage
Home Design
- Entry on the 1st floor
Interior Spaces
- 1,988 Sq Ft Home
- 1-Story Property
- Open Floorplan
- Vaulted Ceiling
- Ceiling Fan
- 1 Fireplace
- Living Room
- Dining Room
- Mountain Views
- Dryer
Kitchen
- Oven
- Range
- Microwave
- Dishwasher
- Kitchen Island
- Tile Countertops
- Disposal
Flooring
- Carpet
- Tile
Bedrooms and Bathrooms
- 3 Main Level Bedrooms
- Primary Bedroom Suite
Outdoor Features
- Patio
- Exterior Lighting
- Rain Gutters
Schools
- Westview Elementary School
- Silver Hills Middle School
- Northglenn High School
Additional Features
- Smoke Free Home
- Ground Level
- Forced Air Heating and Cooling System
Listing and Financial Details
- Security Deposit $3,000
- Property Available on 10/30/25
- Exclusions: Seller's personal property.
- The owner pays for exterior maintenance, grounds care, taxes, trash collection
- Ask Agent About Lease Term
- $50 Application Fee
Community Details
Overview
- North Peak Subdivision
Pet Policy
- Limit on the number of pets
- $0 Monthly Pet Rent
- Dogs and Cats Allowed
Map
Source: REcolorado®
MLS Number: 6812614
APN: 1719-09-1-15-013
- 1251 Beth Ln
- 10816 Livingston Dr
- 1421 W 106th Ave
- 10544 Carmela Ln
- 10724 Tancred St
- 10553 Sperry St
- 11163 Navajo St
- 10768 Roseanna Dr
- 11242 Osage Cir Unit B
- 11045 Huron St Unit 604
- 12820 Inca St
- 2511 W 108th Place
- 11251 Osage Cir Unit E
- 2502 W 108th Place
- 10752 Zuni Dr
- 10563 Zuni St
- 11207 Osage Cir Unit B
- 1323 W 103rd Place
- 2114 Ranch Dr
- 2432 W 107th Dr
- 10701 Pecos St
- 1260 Kennedy Dr
- 11131 Park Vista Dr
- 11144 Navajo St
- 10738 Huron St
- 11045 Huron St
- 10648 Huron St
- 10691 Melody Dr
- 11111 Alcott St
- 11065 Pinyon Dr
- 11016 Clay Dr
- 505 W Community Center Dr
- 10211 Ura Ln Unit 2-304
- 11590 Pecos St
- 2131 W 101st Cir
- 10251 Zuni St
- 1420 W 116th Ave
- 1705 W 115th Cir
- 2710 Bruchez Pkwy
- 11310 Melody Dr
