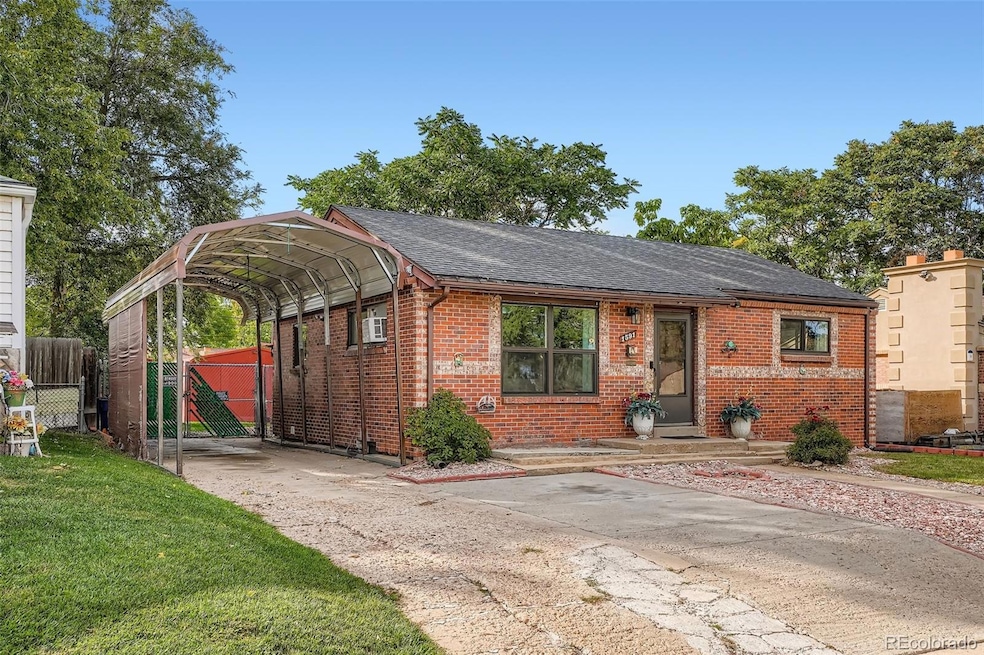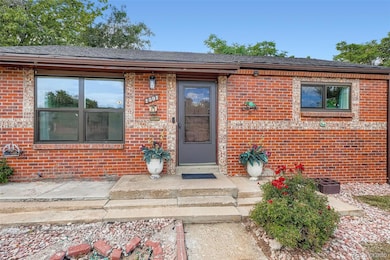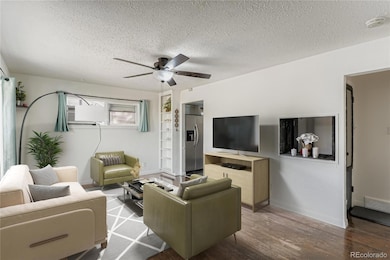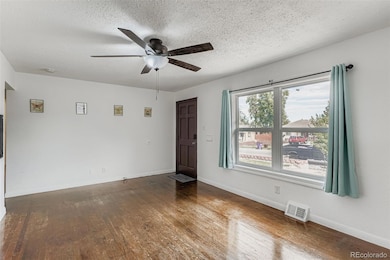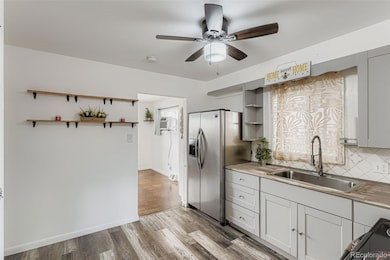1591 S Zuni St Denver, CO 80223
Ruby Hill NeighborhoodEstimated payment $2,517/month
Highlights
- Primary Bedroom Suite
- Private Yard
- Eat-In Kitchen
- Traditional Architecture
- No HOA
- Patio
About This Home
Welcome to this beautifully maintained Ruby Hill home that is move-in ready and full of modern convenience and mid-century charm. Featuring 4 spacious bedrooms and 2 full bathrooms, this property offers the perfect blend of comfort and convenience for a variety of lifestyles. Whether you’re looking for extra room for family, guests, or a home office, this home provides plenty of flexibility. As you step inside, you’ll be greeted by a warm and inviting layout designed to maximize natural light and functionality. The living spaces flow seamlessly, creating an ideal environment for both everyday living and entertaining. The kitchen offers ample counter space, cabinetry, and easy access to the dining and living areas, making meal preparation and gatherings a breeze. Of the four bedrooms, the two downstairs are non conforming as there are no egress windows. Each bedroom is generously sized, with thoughtful finishes that make the home feel cozy and welcoming. Both bathrooms are well-appointed, with clean, modern touches that add to the home’s mid-century appeal. Outside, the fully fenced backyard provides plenty of space and a two car sized outbuilding for additional storage. Whether you envision summer barbecues, a garden, or a play area for pets and kids, this private space offers endless possibilities. With no HOA, you’ll have the freedom to truly make this home your own without added restrictions or fees. Located in the coveted Ruby Hill neighborhood, this home offers easy access to downtown, major highways, shopping, dining, and outdoor recreation. You’ll enjoy the best of city living with the bonus of a private, move-in ready residence. Click the Virtual Tour link to view the 3D walkthrough. Discounted rate options and no lender fee future refinancing may be available for qualified buyers of this home. 1591 S Zuni Street is more than just a house—it could just be your place to call home. Don’t miss the opportunity to make it yours.
Listing Agent
Orchard Brokerage LLC Brokerage Email: ericoblander@gmail.com,303-886-7070 License #100044975 Listed on: 10/02/2025

Home Details
Home Type
- Single Family
Est. Annual Taxes
- $1,685
Year Built
- Built in 1954
Lot Details
- 6,534 Sq Ft Lot
- East Facing Home
- Partially Fenced Property
- Level Lot
- Front Yard Sprinklers
- Private Yard
- Property is zoned E-SU-DX
Home Design
- Traditional Architecture
- Brick Exterior Construction
- Composition Roof
- Concrete Perimeter Foundation
Interior Spaces
- 1-Story Property
- Ceiling Fan
- Window Treatments
- Family Room
- Living Room
Kitchen
- Eat-In Kitchen
- Oven
- Microwave
Flooring
- Carpet
- Laminate
- Tile
Bedrooms and Bathrooms
- 4 Bedrooms | 2 Main Level Bedrooms
- Primary Bedroom Suite
- En-Suite Bathroom
- 2 Full Bathrooms
Laundry
- Laundry Room
- Dryer
- Washer
Finished Basement
- Basement Fills Entire Space Under The House
- 2 Bedrooms in Basement
Home Security
- Carbon Monoxide Detectors
- Fire and Smoke Detector
Parking
- 4 Parking Spaces
- 1 Carport Space
- Gravel Driveway
- Paved Parking
Outdoor Features
- Patio
Schools
- Schmitt Elementary School
- Kipp Sunshine Peak Academy Middle School
- Abraham Lincoln High School
Utilities
- Mini Split Air Conditioners
- Forced Air Heating System
- Phone Available
- Cable TV Available
Community Details
- No Home Owners Association
- Ruby Hill Subdivision
Listing and Financial Details
- Assessor Parcel Number 5204-08-053
Map
Home Values in the Area
Average Home Value in this Area
Tax History
| Year | Tax Paid | Tax Assessment Tax Assessment Total Assessment is a certain percentage of the fair market value that is determined by local assessors to be the total taxable value of land and additions on the property. | Land | Improvement |
|---|---|---|---|---|
| 2024 | $1,685 | $27,970 | $1,690 | $26,280 |
| 2023 | $1,648 | $27,970 | $1,690 | $26,280 |
| 2022 | $1,965 | $24,710 | $5,570 | $19,140 |
| 2021 | $1,897 | $25,420 | $5,730 | $19,690 |
| 2020 | $1,756 | $23,670 | $5,730 | $17,940 |
| 2019 | $1,707 | $23,670 | $5,730 | $17,940 |
| 2018 | $1,457 | $18,830 | $5,770 | $13,060 |
| 2017 | $1,452 | $18,830 | $5,770 | $13,060 |
| 2016 | $1,156 | $14,170 | $4,521 | $9,649 |
| 2015 | $1,107 | $14,170 | $4,521 | $9,649 |
| 2014 | $858 | $10,330 | $2,659 | $7,671 |
Property History
| Date | Event | Price | List to Sale | Price per Sq Ft |
|---|---|---|---|---|
| 10/26/2025 10/26/25 | Price Changed | $450,000 | -2.2% | $299 / Sq Ft |
| 10/02/2025 10/02/25 | For Sale | $460,000 | -- | $305 / Sq Ft |
Purchase History
| Date | Type | Sale Price | Title Company |
|---|---|---|---|
| Interfamily Deed Transfer | -- | None Available | |
| Warranty Deed | $90,000 | Unified Title Company | |
| Interfamily Deed Transfer | -- | Security Title | |
| Joint Tenancy Deed | $78,000 | -- | |
| Warranty Deed | $74,500 | -- |
Mortgage History
| Date | Status | Loan Amount | Loan Type |
|---|---|---|---|
| Open | $88,369 | FHA | |
| Previous Owner | $77,710 | FHA | |
| Previous Owner | $44,700 | No Value Available |
Source: REcolorado®
MLS Number: 7369822
APN: 5204-08-053
- 1630 S Vallejo St
- 1697 S Bryant St
- 1670 S Vallejo St
- 1544 S Clay St
- 1715 S Umatilla St
- 1760 S Dale Ct
- 1328 S Zuni St
- 1559 S Quieto Ct
- 1966 S Bryant St
- 1183 S Umatilla St
- 1780 S Federal Blvd
- 1163 S Umatilla St
- 1845 S Federal Blvd
- 1891 W Asbury Ave
- 3164 W Iowa Ave
- 1242 S Seneca Way
- 3111 W Bails Place
- 1801 S Grove St
- 3170 W Colorado Ave
- 1135 S Dale Ct
- 2748 W Iowa Ave
- 1367 S Beach Ct
- 3131 W Mexico Ave
- 3125-3129 W Arkansas Ave
- 3145 W Arkansas Ave
- 2687 W Mississippi Ave
- 1725 W Mosier Place
- 1436 S Irving St
- 1090 S Eliot St Unit 102
- 1021-1041 S Eliot St
- 1158 S Navajo St
- 2212 S Decatur St
- 1197 S Mariposa St
- 860 S Quivas St
- 3080 W Iliff Ave
- 2241 W Hillside Ave
- 1929 S Elati St Unit 1929 Elati S St.
- 728 S Lipan St
- 1805 S Bannock St
- 2065 S Cherokee St
