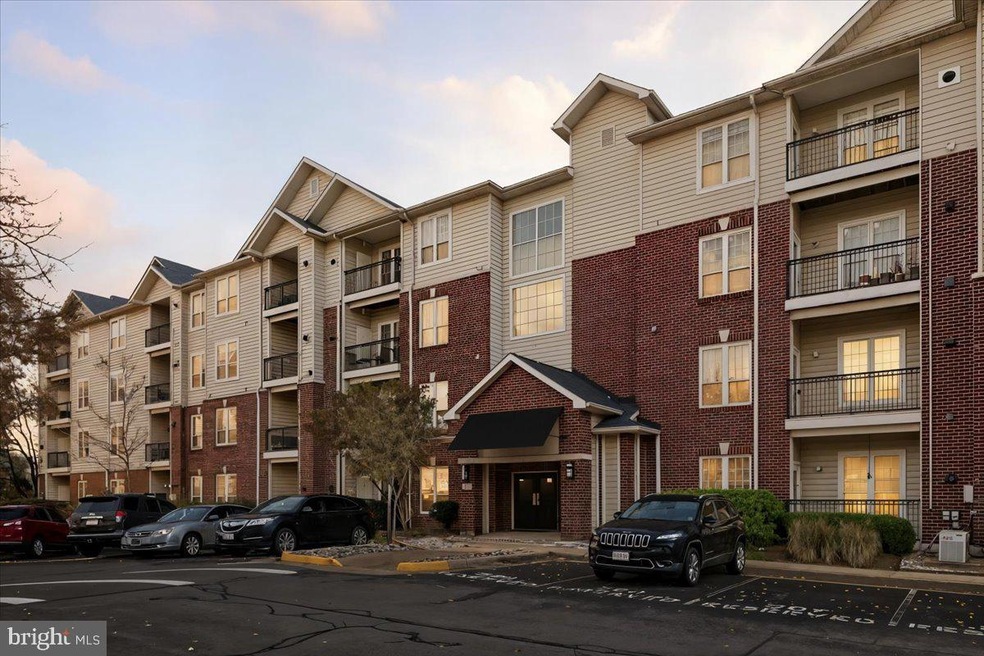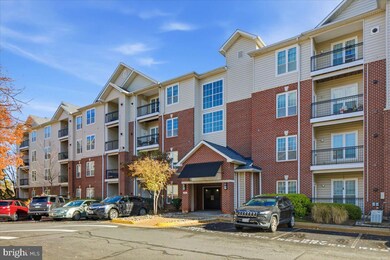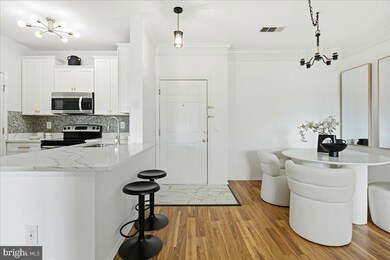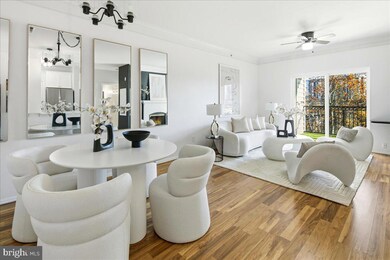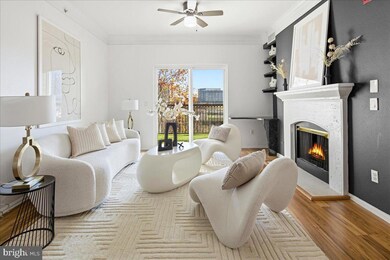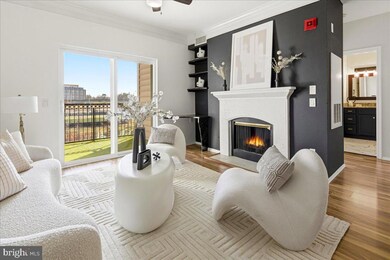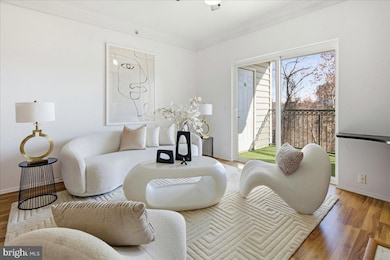1591 Spring Gate Dr Unit 3406 McLean, VA 22102
Tysons Corner NeighborhoodEstimated payment $2,659/month
Highlights
- Fitness Center
- Gated Community
- Clubhouse
- Kilmer Middle School Rated A
- City View
- Contemporary Architecture
About This Home
Welcome to The Gates of McLean — where comfort, convenience, and modern living meet.
This beautifully appointed condo at 1591 Spring Gate Drive, Unit 3406, offers a rare opportunity to live in one of McLean’s most desirable gated communities, just moments from the Silver Line Metro and the vibrant hub of Tysons. Step inside to a bright, inviting living space designed for both relaxing and entertaining. The thoughtful layout features an open-concept living and dining area, enhanced by warm natural light and a cozy gas fireplace that adds charm and comfort throughout the year. A private balcony extends your living space outdoors — ideal for unwinding at the end of the day or catching a game right from your balcony overlooking Capital One Park! The well-equipped kitchen offers generous storage and functional workspace, while the in-unit washer and dryer bring added everyday convenience. The spacious bedroom provides a peaceful retreat, and assigned garage parking ensures effortless access in all seasons. The Gates of McLean is known for its exceptional amenities, including a resort-style outdoor pool, fitness center with sauna, clubhouse, business center, playground, and serene walking paths. On-site management and secured building access enhance the ease and security of daily living. Located just steps from the McLean Silver Line Metro, Wegmans, Capital One Center, dining, entertainment, and major commuter routes (I-495, I-66, Route 7, and Route 123), this community offers unmatched walkability and connectivity. Top-rated Fairfax County schools complete the appeal. A perfect blend of lifestyle, location, and value — this home is a must-see.
Listing Agent
(571) 451-7577 sherilee@sherileecronindesigns.com Compass License #0225204409 Listed on: 11/27/2025

Property Details
Home Type
- Condominium
Est. Annual Taxes
- $4,231
Year Built
- Built in 1997
Lot Details
- Backs to Trees or Woods
HOA Fees
- $493 Monthly HOA Fees
Parking
- 1 Car Attached Garage
- Side Facing Garage
- Assigned Parking
Property Views
- City
- Woods
- Park or Greenbelt
Home Design
- Contemporary Architecture
- Entry on the 4th floor
- Aluminum Siding
Interior Spaces
- 735 Sq Ft Home
- Property has 1 Level
- 1 Fireplace
Kitchen
- Electric Oven or Range
- Built-In Microwave
- Ice Maker
- Dishwasher
- Stainless Steel Appliances
- Disposal
Bedrooms and Bathrooms
- 1 Main Level Bedroom
- 1 Full Bathroom
Laundry
- Dryer
- Washer
Schools
- Westgate Elementary School
- Kilmer Middle School
- Marshall High School
Utilities
- Forced Air Heating and Cooling System
- Natural Gas Water Heater
Listing and Financial Details
- Assessor Parcel Number 0294 12030406
Community Details
Overview
- Association fees include common area maintenance, water, trash, sewer, security gate, pool(s), management, lawn maintenance
- Low-Rise Condominium
- Gates Of Mclean Condo Community
- Gates Of Mclean Subdivision
Amenities
- Common Area
- Clubhouse
- Elevator
Recreation
- Fitness Center
- Community Pool
Pet Policy
- Dogs and Cats Allowed
Security
- Gated Community
Map
Home Values in the Area
Average Home Value in this Area
Tax History
| Year | Tax Paid | Tax Assessment Tax Assessment Total Assessment is a certain percentage of the fair market value that is determined by local assessors to be the total taxable value of land and additions on the property. | Land | Improvement |
|---|---|---|---|---|
| 2025 | $3,926 | $350,890 | $70,000 | $280,890 |
| 2024 | $3,926 | $324,900 | $65,000 | $259,900 |
| 2023 | $3,575 | $303,360 | $61,000 | $242,360 |
| 2022 | $3,621 | $303,360 | $61,000 | $242,360 |
| 2021 | $3,866 | $316,000 | $63,000 | $253,000 |
| 2020 | $3,543 | $287,270 | $57,000 | $230,270 |
| 2019 | $3,346 | $271,240 | $54,000 | $217,240 |
| 2018 | $2,862 | $248,840 | $50,000 | $198,840 |
| 2017 | $3,177 | $262,360 | $52,000 | $210,360 |
| 2016 | $3,234 | $267,630 | $54,000 | $213,630 |
| 2015 | $3,121 | $267,630 | $54,000 | $213,630 |
| 2014 | $2,992 | $259,410 | $52,000 | $207,410 |
Property History
| Date | Event | Price | List to Sale | Price per Sq Ft | Prior Sale |
|---|---|---|---|---|---|
| 11/27/2025 11/27/25 | For Sale | $345,000 | +1.6% | $469 / Sq Ft | |
| 07/17/2023 07/17/23 | Sold | $339,500 | 0.0% | $462 / Sq Ft | View Prior Sale |
| 06/08/2023 06/08/23 | For Sale | $339,500 | -- | $462 / Sq Ft |
Purchase History
| Date | Type | Sale Price | Title Company |
|---|---|---|---|
| Warranty Deed | $220,100 | -- | |
| Warranty Deed | $299,900 | -- |
Mortgage History
| Date | Status | Loan Amount | Loan Type |
|---|---|---|---|
| Open | $140,000 | New Conventional | |
| Previous Owner | $239,920 | New Conventional |
Source: Bright MLS
MLS Number: VAFX2279630
APN: 0294-12030406
- 1581 Spring Gate Dr Unit 5403
- 1600 Spring Gate Dr Unit 2202
- 1580 Spring Gate Dr Unit 4111
- 1580 Spring Gate Dr Unit 4204
- 1530 Spring Gate Dr Unit 9308
- 1570 Spring Gate Dr Unit 7303
- 1570 Spring Gate Dr Unit 7213
- 1521 Spring Gate Dr Unit 10102
- 1781 Chain Bridge Rd Unit 303
- 7416 Hallcrest Dr
- 7431 Hallcrest Dr
- 7349 Eldorado Ct
- 1652 Colonial Hills Dr
- 7887 Jones Branch Dr Unit 1406
- 7887 Jones Branch Dr Unit 702
- 7465 Backett Wood Terrace Unit 1215
- 7585 Sawyer Farm Way Unit 904
- 7680 Tremayne Place Unit 308
- 7552 Sawyer Farm Way Unit 1405
- 7509 Sawyer Farm Way Unit 2002
- 1575 Anderson Rd
- 1800 Chain Bridge Rd
- 7480 Birdwood Ave Unit FL11-ID778
- 7480 Birdwood Ave Unit FL8-ID779
- 7480 Birdwood Ave Unit FL9-ID776
- 7480 Birdwood Ave
- 1653 Anderson Rd
- 7915 Jones Branch Dr
- 7970 Maitland St
- 7370 Eldorado St
- 7911 Westpark Dr
- 7811 Falstaff Rd
- 7887 Jones Branch Dr
- 7340 Eldorado St
- 7887 Jones Branch Dr Unit 803
- 7887 Jones Branch Dr Unit 1104
- 7887 Jones Branch Dr Unit 1802
- 7465 Backett Wood Terrace Unit 1215
- 7680 Tremayne Place Unit 201
- 1761 Old Meadow Rd Unit 209
