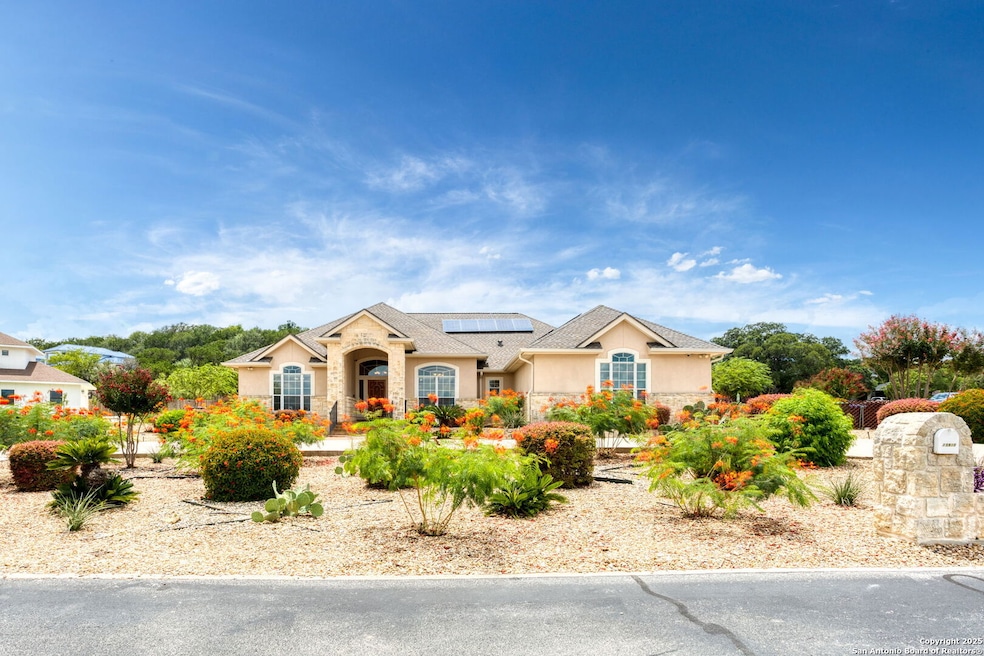15910 Robles Nuevo San Antonio, TX 78232
Thousand Oaks NeighborhoodEstimated payment $3,862/month
Highlights
- 1.02 Acre Lot
- Wood Flooring
- Covered Patio or Porch
- Bradley Middle Rated A-
- Solid Surface Countertops
- Walk-In Pantry
About This Home
Immaculate 4-Bedroom Home on Expansive Lot with Solar Panels & Stunning Outdoor Living. Welcome to 15910 Robles Nuevo - a beautifully maintained single-story home nestled in a quiet cul-de-sac on a generous lot in the heart of North San Antonio. This spacious 2,814 sq ft residence offers 4 bedrooms, 3 bathrooms, and is designed for comfort, efficiency, and effortless entertaining. Step inside to an inviting layout that seamlessly blends elegance and functionality. The open living spaces are bathed in natural light, while the oversized windows frame picturesque views of the surrounding landscaping.The exterior is just as impressive - featuring xeriscape landscaping with vibrant native plants, a charming front courtyard, and a massive backyard covered patio with ceiling fans and skylights for year-round enjoyment. The backyard offers a great space for entertaining, two storage sheds, and endless potential for customization. Eco-conscious buyers will love the roof-mounted solar panel system, providing energy savings and modern sustainability. Situated in a serene, well-kept neighborhood with mature trees and beautiful custom homes, this property offers a peaceful setting with easy access to shopping, dining, and top-rated schools. Attic features an automatic lift to make putting away holiday decorations a breeze. Don't miss your chance to own this rare gem in Scattered Oaks neighborhood in 78232!
Listing Agent
Darcy Barron
Reliance Residential Realty - Listed on: 07/31/2025
Home Details
Home Type
- Single Family
Est. Annual Taxes
- $2,890
Year Built
- Built in 2004
HOA Fees
- $25 Monthly HOA Fees
Home Design
- Slab Foundation
- Composition Roof
- Roof Vent Fans
- Stucco
Interior Spaces
- 2,814 Sq Ft Home
- Property has 1 Level
- Ceiling Fan
- Chandelier
- Wood Burning Fireplace
- Window Treatments
- Living Room with Fireplace
- Attic Fan
Kitchen
- Eat-In Kitchen
- Walk-In Pantry
- Built-In Self-Cleaning Oven
- Stove
- Cooktop
- Microwave
- Ice Maker
- Dishwasher
- Solid Surface Countertops
- Disposal
Flooring
- Wood
- Ceramic Tile
Bedrooms and Bathrooms
- 4 Bedrooms
- Walk-In Closet
- 3 Full Bathrooms
Laundry
- Laundry Room
- Laundry on main level
- Washer Hookup
Home Security
- Security System Owned
- Fire and Smoke Detector
Parking
- 2 Car Garage
- Garage Door Opener
Outdoor Features
- Covered Patio or Porch
- Outdoor Storage
- Rain Gutters
Utilities
- Forced Air Zoned Heating and Cooling System
- Programmable Thermostat
- Electric Water Heater
Additional Features
- Solar Heating System
- 1.02 Acre Lot
Listing and Financial Details
- Legal Lot and Block 4 / 1
- Assessor Parcel Number 166860010040
Community Details
Overview
- $300 HOA Transfer Fee
- Scattered Oaks Home Owners Association
- Built by Uptmore Custom Homes
- Scattered Oaks Subdivision
- Mandatory home owners association
Security
- Controlled Access
Map
Home Values in the Area
Average Home Value in this Area
Tax History
| Year | Tax Paid | Tax Assessment Tax Assessment Total Assessment is a certain percentage of the fair market value that is determined by local assessors to be the total taxable value of land and additions on the property. | Land | Improvement |
|---|---|---|---|---|
| 2025 | $2,820 | $565,020 | $176,840 | $388,180 |
| 2024 | $2,820 | $541,252 | $176,840 | $388,180 |
| 2023 | $2,820 | $492,047 | $176,840 | $388,180 |
| 2022 | $11,038 | $447,315 | $158,180 | $365,080 |
| 2021 | $10,389 | $406,650 | $84,460 | $322,190 |
| 2020 | $10,243 | $394,980 | $84,460 | $310,520 |
| 2019 | $10,363 | $389,090 | $84,460 | $304,630 |
| 2018 | $10,173 | $381,020 | $84,460 | $296,560 |
| 2017 | $10,356 | $384,290 | $84,460 | $299,830 |
| 2016 | $11,125 | $412,830 | $84,460 | $332,480 |
| 2015 | $4,827 | $375,300 | $84,460 | $290,840 |
| 2014 | $4,827 | $355,000 | $0 | $0 |
Property History
| Date | Event | Price | Change | Sq Ft Price |
|---|---|---|---|---|
| 08/29/2025 08/29/25 | Off Market | -- | -- | -- |
| 08/26/2025 08/26/25 | For Sale | $675,000 | 0.0% | $240 / Sq Ft |
| 07/31/2025 07/31/25 | For Sale | $675,000 | -- | $240 / Sq Ft |
Purchase History
| Date | Type | Sale Price | Title Company |
|---|---|---|---|
| Warranty Deed | -- | Fa |
Mortgage History
| Date | Status | Loan Amount | Loan Type |
|---|---|---|---|
| Open | $78,368 | New Conventional | |
| Open | $195,901 | Purchase Money Mortgage |
Source: San Antonio Board of REALTORS®
MLS Number: 1888531
APN: 16686-001-0040
- 2923 Scattered Oaks St
- 16203 Bronco View
- 16306 Rough Oak St
- 3206 Nancy Fall
- 3002 Fall Way Dr
- 15427 Pebble Gate
- 3022 Fall Way Dr
- 2779 Del Pilar Dr
- 3106 Pinto Pass
- 2926 Quail Oak St
- 3310 Carbine Rd
- 2930 Low Oak St
- 15318 Pebble Sound
- 15327 Pebble Path
- 2903 Rocky Oak St
- 3315 Doagie
- 2927 Low Oak St
- 15314 Fall Place Dr
- 2619 Pebble Dawn
- 16415 Old Stable Rd
- 16100 Henderson Pass
- 16558 Redland Ranch
- 16400 Henderson Pass
- 15226 Fall Haven Dr
- 15219 Fall Place Dr
- 3029 Morning Trail
- 2650 Thousands Oaks
- 2626 Thousand Oaks Dr
- 3419 Tumblewood Trail
- 16500 Henderson Pass
- 2549 Grayson Cir
- 2553 Grayson Cir
- 16465 Henderson Pass
- 2508 Grayson Cir
- 16550 Henderson Pass
- 2255 Thousand Oaks Dr Unit H810
- 2255 Thousand Oaks Dr Unit 302
- 2255 Thousand Oaks Dr
- 3167 Morning Creek
- 16639 Calico Creek Dr






