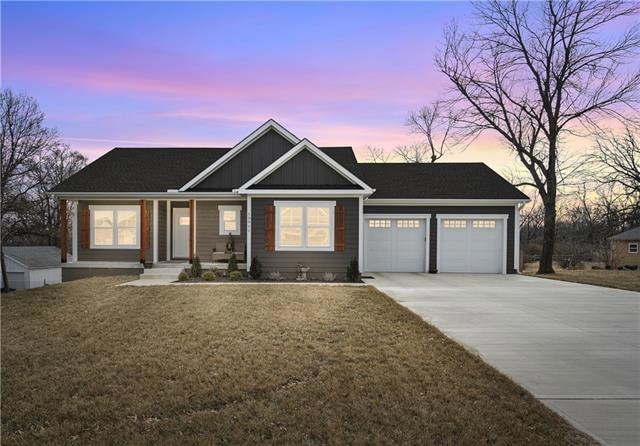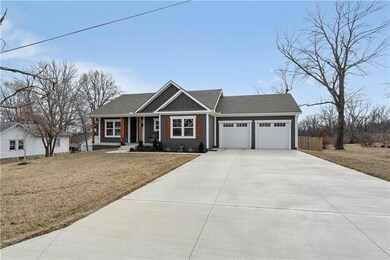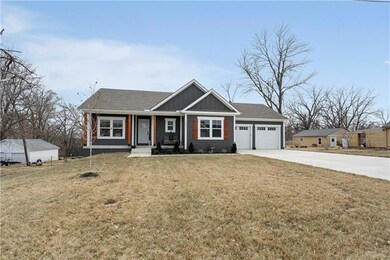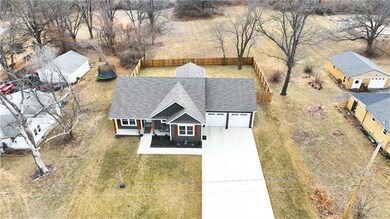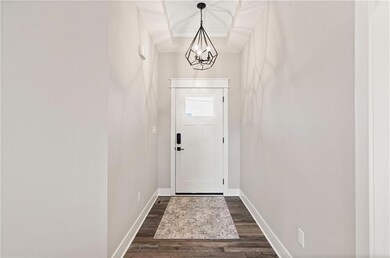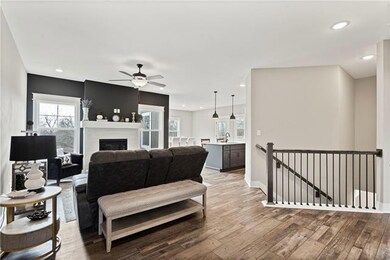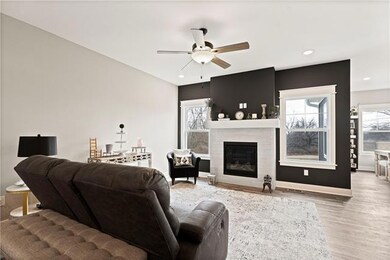
15911 E Cogan Ln Independence, MO 64050
Valley View NeighborhoodHighlights
- Custom Closet System
- Deck
- No HOA
- Craftsman Architecture
- Mud Room
- 5-minute walk to Choplin-Hood Park
About This Home
As of March 2023This 1 year old ranch has 4 bedrooms, 3 baths. Large Family room with walkout basement, there is a huge Patio that would be great for cookouts with family and friends. Oversized Dining room has lots of windows adds great light and a full glass door that leads out to the deck. Custom Cabinets in the kitchen, all LG stainless appliances with island, Granite counters. Pull out trash drawer. Extra Pantry closet next to the Laundry room. Mud room has built in bench and closet. Wide Driveway. All LED Lighting. Granite in all the baths. Tile in Master Bath. Fireplace in living room. LVP flooring throughout house. Seller had 6' wood privacy fence installed.
Last Agent to Sell the Property
Chartwell Realty LLC License #2009031971 Listed on: 01/09/2023

Home Details
Home Type
- Single Family
Est. Annual Taxes
- $4,631
Year Built
- Built in 2021
Parking
- 2 Car Attached Garage
- Front Facing Garage
Home Design
- Craftsman Architecture
- Ranch Style House
- Frame Construction
- Composition Roof
- Lap Siding
Interior Spaces
- Ceiling Fan
- Thermal Windows
- Mud Room
- Family Room
- Living Room with Fireplace
- Luxury Vinyl Plank Tile Flooring
Kitchen
- Country Kitchen
- Electric Oven or Range
- Dishwasher
- Stainless Steel Appliances
- Kitchen Island
- Disposal
Bedrooms and Bathrooms
- 4 Bedrooms
- Custom Closet System
- Walk-In Closet
- 3 Full Bathrooms
Laundry
- Laundry Room
- Laundry on main level
Finished Basement
- Walk-Out Basement
- Bedroom in Basement
Eco-Friendly Details
- Energy-Efficient Appliances
- Energy-Efficient HVAC
- Energy-Efficient Lighting
Outdoor Features
- Deck
- Enclosed patio or porch
Additional Features
- 0.27 Acre Lot
- City Lot
- Forced Air Heating and Cooling System
Community Details
- No Home Owners Association
- Lexington Road Acres Subdivision
Listing and Financial Details
- Assessor Parcel Number 15-710-03-12-00-0-00-000
Ownership History
Purchase Details
Home Financials for this Owner
Home Financials are based on the most recent Mortgage that was taken out on this home.Purchase Details
Home Financials for this Owner
Home Financials are based on the most recent Mortgage that was taken out on this home.Purchase Details
Home Financials for this Owner
Home Financials are based on the most recent Mortgage that was taken out on this home.Purchase Details
Home Financials for this Owner
Home Financials are based on the most recent Mortgage that was taken out on this home.Purchase Details
Purchase Details
Purchase Details
Home Financials for this Owner
Home Financials are based on the most recent Mortgage that was taken out on this home.Similar Homes in Independence, MO
Home Values in the Area
Average Home Value in this Area
Purchase History
| Date | Type | Sale Price | Title Company |
|---|---|---|---|
| Warranty Deed | -- | Chicago Title | |
| Warranty Deed | -- | Chicago Title Co Llc | |
| Warranty Deed | -- | Chicago Title Company Llc | |
| Warranty Deed | -- | Secured Title Of Kansas City | |
| Warranty Deed | -- | Alpha Title Guaranty Inc | |
| Trustee Deed | -- | Alpha Title Guaranty Inc | |
| Warranty Deed | -- | Heart Of America Title Inc |
Mortgage History
| Date | Status | Loan Amount | Loan Type |
|---|---|---|---|
| Open | $402,492 | VA | |
| Closed | $399,900 | VA | |
| Previous Owner | $330,585 | FHA | |
| Previous Owner | $185,000 | Future Advance Clause Open End Mortgage | |
| Previous Owner | $18,750 | Future Advance Clause Open End Mortgage | |
| Previous Owner | $89,454 | FHA |
Property History
| Date | Event | Price | Change | Sq Ft Price |
|---|---|---|---|---|
| 03/29/2023 03/29/23 | Sold | -- | -- | -- |
| 02/17/2023 02/17/23 | Pending | -- | -- | -- |
| 01/09/2023 01/09/23 | For Sale | $399,900 | +15.9% | $149 / Sq Ft |
| 09/21/2021 09/21/21 | Sold | -- | -- | -- |
| 08/04/2021 08/04/21 | Pending | -- | -- | -- |
| 07/14/2021 07/14/21 | For Sale | $345,000 | +1051.9% | $128 / Sq Ft |
| 12/12/2019 12/12/19 | Sold | -- | -- | -- |
| 11/04/2019 11/04/19 | Pending | -- | -- | -- |
| 10/08/2019 10/08/19 | Price Changed | $29,950 | -14.3% | $30 / Sq Ft |
| 08/09/2019 08/09/19 | For Sale | $34,950 | -- | $35 / Sq Ft |
Tax History Compared to Growth
Tax History
| Year | Tax Paid | Tax Assessment Tax Assessment Total Assessment is a certain percentage of the fair market value that is determined by local assessors to be the total taxable value of land and additions on the property. | Land | Improvement |
|---|---|---|---|---|
| 2024 | $4,936 | $71,250 | $5,922 | $65,328 |
| 2023 | $4,824 | $71,250 | $5,440 | $65,810 |
| 2022 | $4,631 | $62,700 | $4,750 | $57,950 |
| 2021 | $1,291 | $17,480 | $3,900 | $13,580 |
| 2020 | $1,262 | $16,603 | $3,900 | $12,703 |
| 2019 | $1,241 | $16,603 | $3,900 | $12,703 |
| 2018 | $1,132 | $14,450 | $3,394 | $11,056 |
| 2017 | $1,132 | $14,450 | $3,394 | $11,056 |
| 2016 | $1,119 | $14,142 | $2,740 | $11,402 |
| 2014 | $1,062 | $13,730 | $2,660 | $11,070 |
Agents Affiliated with this Home
-

Seller's Agent in 2023
Terri Wilson
Chartwell Realty LLC
(816) 560-4035
9 in this area
61 Total Sales
-
P
Buyer's Agent in 2023
Pam Smith
Premium Realty Group LLC
(816) 289-4686
1 in this area
34 Total Sales
-
N
Buyer's Agent in 2021
Non MLS
Non-MLS Office
(913) 661-1600
4 in this area
7,755 Total Sales
-

Seller's Agent in 2019
William 'BJ' Ersery
RE/MAX Elite, REALTORS
(913) 908-8049
146 Total Sales
-

Buyer's Agent in 2019
Tracy Keene
United Real Estate Kansas City
45 Total Sales
Map
Source: Heartland MLS
MLS Number: 2417322
APN: 15-710-03-12-00-0-00-000
- 15904 E Cogan Ln
- 16104 E Cogan Ln
- 688 N Allen Rd
- 320 N M 291 Hwy
- 15309 E Mayes Rd
- 101 S Lacy Rd
- 121 N Peck Dr
- 15817 E 3rd Terrace Ct S
- 414 Dickinson Rd
- 1875 E Mechanic Ave
- 1401 E Mechanic Ave
- 209 N Davidson Ave
- 16300 E Independence Ave
- 16312 E Independence Ave
- 16204 E Independence Ave
- 1019 N Kiger Rd
- 607 S Lacy Rd
- 14832 E Nickell Ave
- 1621 N Emery St
- 1205 E Parker Ave
