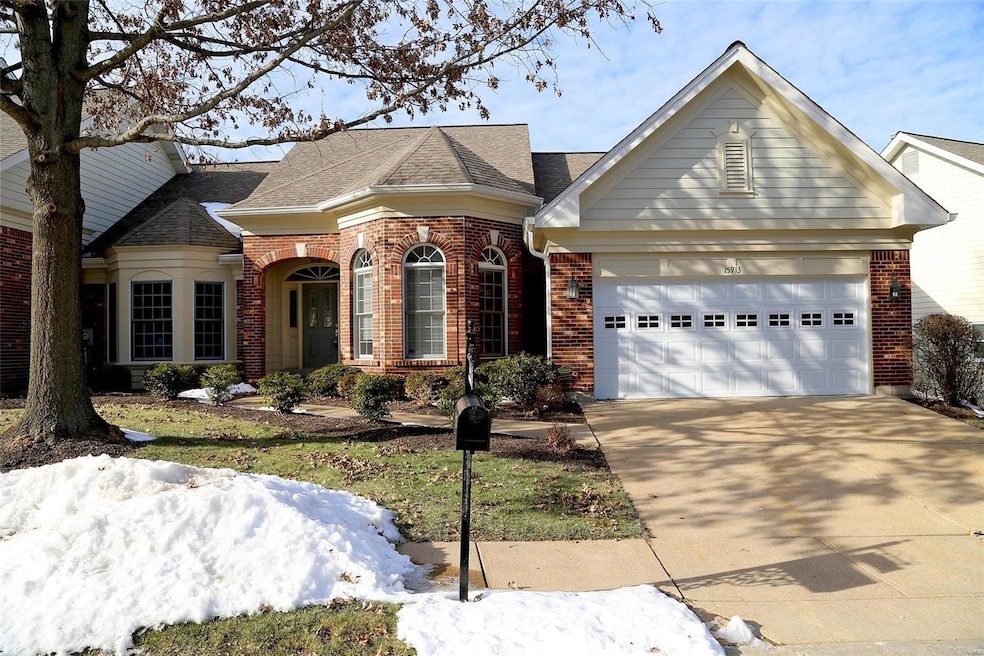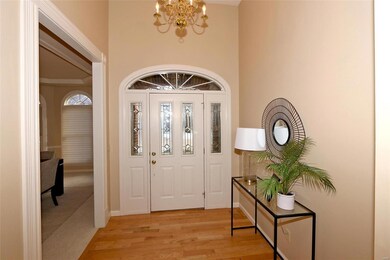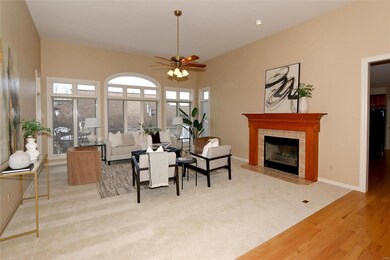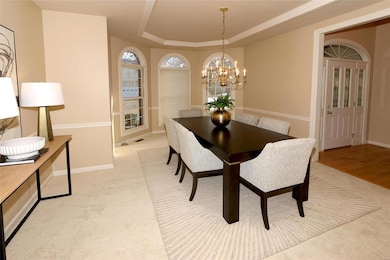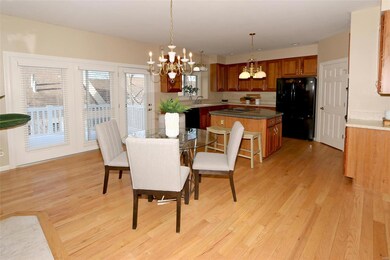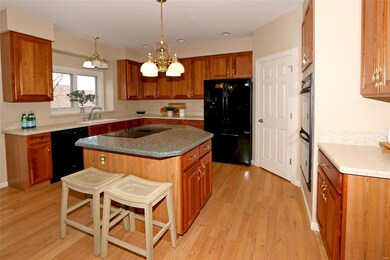
15913 Picardy Crest Ct Chesterfield, MO 63017
About This Home
As of March 2025Come see this spacious villa in the popular Picardy gated community. Freshened up with new carpet, a new look and an improved price! Primary bedroom/master bath on the main level, along with a formal dining room, living room with soaring ceilings, deck, laundry, half-bath and roomy kitchen with lots of 42" cabinets, counters and a center island with downdraft cooktop. Enjoy the partially finished lower level with its open family room and two more bedrooms, each with its own full bath and walk-in closet. Walk out to the patio to enjoy the charming grounds and community pool. Lots of storage available in the unfinished portion of the lower level. Attached two-car garage, zoned HVAC, see-through fireplace between the living room and kitchen and an reasonable monthly HOA fee of only $425 plus annual assessment of $1800! Seller will pay 2025 reserve assessment of $1800 at closing. So much space, so many opportunities and priced to sell. Make your showing appointment today!
Last Agent to Sell the Property
Coldwell Banker Realty - Gundaker West Regional License #2011032926 Listed on: 09/26/2024

Last Buyer's Agent
Coldwell Banker Realty - Gundaker West Regional License #2011032926 Listed on: 09/26/2024

Property Details
Home Type
Condominium
Est. Annual Taxes
$6,334
Year Built
1998
Lot Details
0
HOA Fees
$425 per month
Parking
2
Listing Details
- Property Type: Residential
- Cross Street: Kehrs Mill
- Year Built: 1998
- Directions: Clarkson Rd to Kehrs Mill Rd--go east to Picardy development on left. Gate code is in ShowingTime instructions
- Property Sub-Type: Condo/Coop/Villa
- Lot Size Acres: 0.165
- Reso Association Amenities: In Ground Pool
- Co List Office Phone: 5320200
- Subdivision Name: Picardy One
- Above Grade Finished Sq Ft: 1907
- Architectural Style: Traditional
- Builder Model: Ranch/2 story
- Carport Y N: No
- Reso Fireplace Features: Gas
- Unit Levels: One
- Age: 27
- Special Areas: Main Floor Laundry
- Style Description: Villa
- PropaneTank: None
- MAR_RoomFloorCovering: Wood
- MAR_RoomFloorCovering: Wood
- MAR_RoomFloorCovering: Vinyl
- MAR_RoomFloorCovering: Carpeting
- MAR_RoomFloorCovering: Carpeting
- MAR_RoomFloorCovering: Carpeting
- MAR_RoomFloorCovering: Ceramic Tile
- MAR_RoomFloorCovering: Carpeting
- MAR_RoomFloorCovering: Carpeting
- MAR_RoomFloorCovering: Wood Engineered
- Special Features: None
- Property Sub Type: Condos
Interior Features
- Basement: Concrete, Bathroom in LL, Full, Partially Finished, Rec/Family Area, Walk-Out Access
- Interior Amenities: High Ceilings, Coffered Ceiling(s), Carpets, Window Treatments, Walk-in Closet(s), Some Wood Floors
- Appliances: Grill, Dishwasher, Disposal, Cooktop, Electric Oven, Refrigerator
- Basement YN: Yes
- Full Bathrooms: 3
- Half Bathrooms: 1
- Total Bedrooms: 3
- Below Grade Sq Ft: 700
- Fireplaces: 1
- Fireplace: Yes
- Main Level Bathrooms: 2
- Main Level Bedrooms: 1
- Fireplace Location: Kitchen,Living Room
Beds/Baths
- Bedroom Description: Possible Extra Bdr,Main Floor Primary
Exterior Features
- Pool Private: No
- Waterfront: No
- Disclosures: Unknown, City, Flood Plain No
- Construction Type: Brick Veneer, Vinyl Siding
Garage/Parking
- Garage Spaces: 2
- Attached Garage: Yes
- Covered Parking Spaces: 2
- Attached Garage: Yes
- Parking Features: Attached Garage, Garage Door Opener
Utilities
- Sewer: Public Sewer
- Cooling: Electric, Zoned
- Heating: Dual, Forced Air, Humidifier
- HeatingYN: Yes
- Water Source: Public
Condo/Co-op/Association
- Association Fee: 425
- Association Fee Frequency: Monthly
Fee Information
- Association Fee Includes: Some Insurance, Maintenance Grounds, Parking, Pool, Snow Removal, Trash
Schools
- Elementary School: Kehrs Mill Elem.
- Junior High Dist: Rockwood R-VI
- High School: Marquette Sr. High
- Middle Or Junior School: Crestview Middle
Lot Info
- Lot Dimensions: 55x103x91x103
- Lot Size Sq Ft: 7187
- Parcel Number: 20T-22-0234
Tax Info
- Tax Year: 2024
- Tax Annual Amount: 6334
- Prop Asses Cty Tx: 0
Multi Family
- Number Of Units In Community: 89
Ownership History
Purchase Details
Home Financials for this Owner
Home Financials are based on the most recent Mortgage that was taken out on this home.Purchase Details
Purchase Details
Home Financials for this Owner
Home Financials are based on the most recent Mortgage that was taken out on this home.Purchase Details
Home Financials for this Owner
Home Financials are based on the most recent Mortgage that was taken out on this home.Purchase Details
Home Financials for this Owner
Home Financials are based on the most recent Mortgage that was taken out on this home.Purchase Details
Similar Home in Chesterfield, MO
Home Values in the Area
Average Home Value in this Area
Purchase History
| Date | Type | Sale Price | Title Company |
|---|---|---|---|
| Special Warranty Deed | -- | None Listed On Document | |
| Quit Claim Deed | -- | None Listed On Document | |
| Interfamily Deed Transfer | -- | Touchstone Title & Abstract | |
| Interfamily Deed Transfer | -- | Assured Title Company | |
| Interfamily Deed Transfer | -- | -- | |
| Warranty Deed | $400,000 | -- | |
| Warranty Deed | $350,856 | -- |
Mortgage History
| Date | Status | Loan Amount | Loan Type |
|---|---|---|---|
| Previous Owner | $139,950 | New Conventional | |
| Previous Owner | $92,000 | New Conventional | |
| Previous Owner | $100,000 | Balloon | |
| Previous Owner | $60,000 | Purchase Money Mortgage |
Property History
| Date | Event | Price | Change | Sq Ft Price |
|---|---|---|---|---|
| 03/06/2025 03/06/25 | Sold | -- | -- | -- |
| 02/17/2025 02/17/25 | Pending | -- | -- | -- |
| 02/06/2025 02/06/25 | Price Changed | $625,000 | -5.3% | $328 / Sq Ft |
| 01/27/2025 01/27/25 | For Sale | $660,000 | -2.2% | $346 / Sq Ft |
| 10/21/2024 10/21/24 | Off Market | -- | -- | -- |
| 09/26/2024 09/26/24 | For Sale | $675,000 | -- | $354 / Sq Ft |
| 09/25/2024 09/25/24 | Off Market | -- | -- | -- |
Tax History Compared to Growth
Tax History
| Year | Tax Paid | Tax Assessment Tax Assessment Total Assessment is a certain percentage of the fair market value that is determined by local assessors to be the total taxable value of land and additions on the property. | Land | Improvement |
|---|---|---|---|---|
| 2023 | $6,334 | $90,690 | $19,840 | $70,850 |
| 2022 | $5,637 | $74,980 | $23,810 | $51,170 |
| 2021 | $5,596 | $74,980 | $23,810 | $51,170 |
| 2020 | $5,678 | $72,550 | $23,050 | $49,500 |
| 2019 | $5,701 | $72,550 | $23,050 | $49,500 |
| 2018 | $5,421 | $65,040 | $19,250 | $45,790 |
| 2017 | $5,292 | $65,040 | $19,250 | $45,790 |
| 2016 | $5,129 | $60,610 | $19,250 | $41,360 |
| 2015 | $5,025 | $60,610 | $19,250 | $41,360 |
| 2014 | $5,946 | $69,750 | $23,140 | $46,610 |
Agents Affiliated with this Home
-
D
Seller's Agent in 2025
David Gerchen
Coldwell Banker Realty - Gundaker West Regional
Map
Source: MARIS MLS
MLS Number: MIS24060978
APN: 20T-22-0234
- 15921 Picardy Crest Ct
- 15799 Scenic Green Ct
- 3 Greenbank Dr
- 15790 Country Ridge Dr
- 16054 Hunters Way Dr
- 2259 Sycamore Dr
- 2316 the Courts Dr
- 1093 Del Ebro Dr
- 16027 Clarkson Woods Dr
- 2056 Meadowbrook Way Dr
- 16012 Clarkson Woods Dr
- 16350 Champion Dr
- 2127 Park Forest Dr
- 15969 Woodlet Park Ct
- 2004 Mint Hill Ct
- 15900 Woodlet Way Ct
- 160 Highgrove Ct
- 927 Claytonbrook Dr Unit 3
- 917 Claytonbrook Dr Unit 3
- 917 Claytonbrook Dr Unit 4
