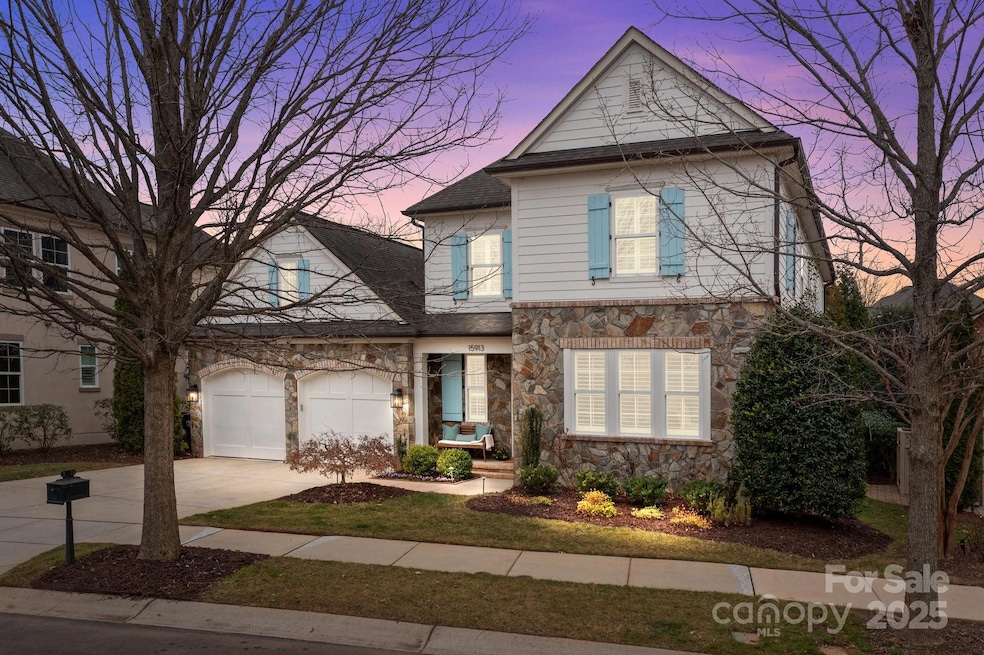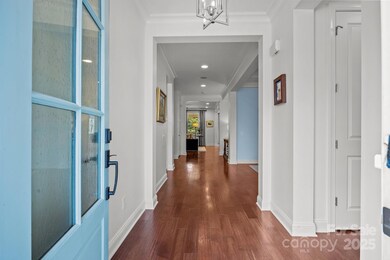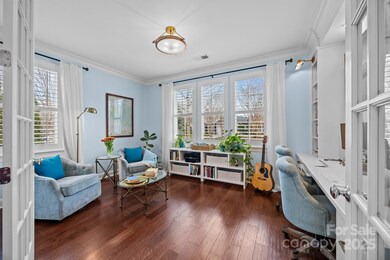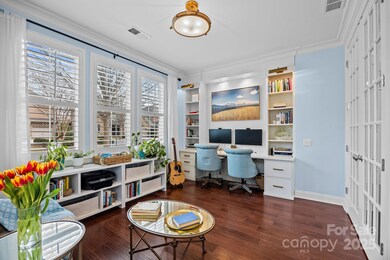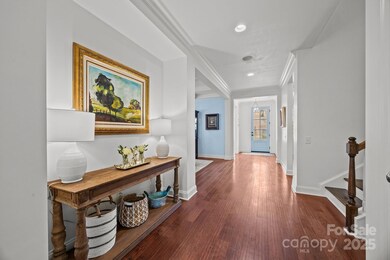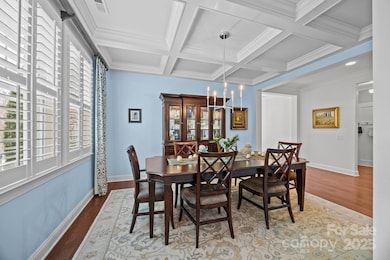
15913 Robbins Green Dr Cornelius, NC 28031
Highlights
- Open Floorplan
- Community Pool
- Covered Patio or Porch
- J.V. Washam Elementary School Rated 9+
- Tennis Courts
- 2 Car Attached Garage
About This Home
As of April 2025Welcome to 15913 Robbins Green. A stunning custom home nestled in a sought-after neighborhood and on a quiet side street, minutes from Lake Norman. Robbins Park offers tennis courts, walking trails, recreational field, playground, and outdoor pool. This exceptional home offers refined living, evoking a sense of unity and tranquility. Perfect for both everyday life and entertaining, effortlessly hosting gatherings, holiday celebrations, and sleepovers. Beautiful flooring throughout the main level. Elegant home office, chef’s kitchen that opens into the breakfast area and great room, form the heart of this home. Primary bedroom suite on the main level offers a trey ceiling detail, a private bath, and an oversized walk-in closet with built-in shelving. The upper level has four bedrooms, a bonus room, and three full baths to ensure comfort for all. Outdoor living space includes a covered patio overlooking a private lawn. A short stroll to Birkdale shops, restaurants & movie theater.
Last Agent to Sell the Property
Allen Tate Lake Norman Brokerage Email: anita.sabates@allentate.com License #148222 Listed on: 02/28/2025

Home Details
Home Type
- Single Family
Est. Annual Taxes
- $6,198
Year Built
- Built in 2013
Lot Details
- Fenced
- Property is zoned NMX(CZ)
Parking
- 2 Car Attached Garage
Home Design
- Slab Foundation
- Stone Siding
Interior Spaces
- 2-Story Property
- Open Floorplan
- Ceiling Fan
- Great Room with Fireplace
- Pull Down Stairs to Attic
- Home Security System
- Laundry Room
Kitchen
- Built-In Oven
- Electric Oven
- Gas Cooktop
- Down Draft Cooktop
- Microwave
- Plumbed For Ice Maker
- Dishwasher
- Kitchen Island
- Disposal
Flooring
- Laminate
- Tile
Bedrooms and Bathrooms
- Garden Bath
Outdoor Features
- Covered Patio or Porch
Schools
- J.V. Washam Elementary School
- Bailey Middle School
- William Amos Hough High School
Utilities
- Forced Air Zoned Cooling and Heating System
- Heat Pump System
- Heating System Uses Natural Gas
- Electric Water Heater
- Cable TV Available
Listing and Financial Details
- Assessor Parcel Number 005-077-16
Community Details
Overview
- Built by Classica Homes
- Robbins Park Subdivision, Pacifica Floorplan
Recreation
- Tennis Courts
- Recreation Facilities
- Community Playground
- Community Pool
- Trails
Ownership History
Purchase Details
Home Financials for this Owner
Home Financials are based on the most recent Mortgage that was taken out on this home.Purchase Details
Home Financials for this Owner
Home Financials are based on the most recent Mortgage that was taken out on this home.Purchase Details
Home Financials for this Owner
Home Financials are based on the most recent Mortgage that was taken out on this home.Purchase Details
Home Financials for this Owner
Home Financials are based on the most recent Mortgage that was taken out on this home.Purchase Details
Similar Homes in Cornelius, NC
Home Values in the Area
Average Home Value in this Area
Purchase History
| Date | Type | Sale Price | Title Company |
|---|---|---|---|
| Warranty Deed | $1,400,000 | Master Title Agency Llc | |
| Warranty Deed | $655,000 | None Available | |
| Warranty Deed | $485,000 | None Available | |
| Special Warranty Deed | $508,000 | None Available | |
| Special Warranty Deed | $90,000 | None Available |
Mortgage History
| Date | Status | Loan Amount | Loan Type |
|---|---|---|---|
| Open | $1,120,000 | New Conventional | |
| Closed | $138,600 | No Value Available | |
| Previous Owner | $41,000 | Commercial | |
| Previous Owner | $524,000 | Adjustable Rate Mortgage/ARM | |
| Previous Owner | $339,500 | Adjustable Rate Mortgage/ARM | |
| Previous Owner | $405,341 | New Conventional |
Property History
| Date | Event | Price | Change | Sq Ft Price |
|---|---|---|---|---|
| 04/04/2025 04/04/25 | Sold | $1,395,000 | 0.0% | $356 / Sq Ft |
| 02/28/2025 02/28/25 | For Sale | $1,395,000 | -- | $356 / Sq Ft |
Tax History Compared to Growth
Tax History
| Year | Tax Paid | Tax Assessment Tax Assessment Total Assessment is a certain percentage of the fair market value that is determined by local assessors to be the total taxable value of land and additions on the property. | Land | Improvement |
|---|---|---|---|---|
| 2024 | $6,198 | $937,000 | $200,000 | $737,000 |
| 2023 | $6,198 | $937,000 | $200,000 | $737,000 |
| 2022 | $5,438 | $635,900 | $180,000 | $455,900 |
| 2021 | $5,374 | $635,900 | $180,000 | $455,900 |
| 2020 | $5,374 | $635,900 | $180,000 | $455,900 |
| 2019 | $5,368 | $635,900 | $180,000 | $455,900 |
| 2018 | $4,272 | $393,700 | $90,000 | $303,700 |
| 2017 | $4,239 | $393,700 | $90,000 | $303,700 |
| 2016 | $4,236 | $393,700 | $90,000 | $303,700 |
| 2015 | $4,173 | $393,700 | $90,000 | $303,700 |
| 2014 | $4,171 | $393,700 | $90,000 | $303,700 |
Agents Affiliated with this Home
-
Anita Sabates

Seller's Agent in 2025
Anita Sabates
Allen Tate Realtors
(704) 562-2515
98 Total Sales
-
Lisa Muesing

Buyer's Agent in 2025
Lisa Muesing
Ivester Jackson Distinctive Properties
(704) 778-2315
80 Total Sales
-
Juliet Thomas Luxury Group
J
Buyer Co-Listing Agent in 2025
Juliet Thomas Luxury Group
Ivester Jackson Distinctive Properties
(704) 840-8161
20 Total Sales
Map
Source: Canopy MLS (Canopy Realtor® Association)
MLS Number: 4227350
APN: 005-077-16
- 17709 Sedona Way
- 18745 Bluff Point Rd
- 17810 Half Moon Ln Unit L
- 17811 Half Moon Ln Unit E
- 8505 Preserve Pond Rd
- 17919 Kings Point Dr
- 18840 Nautical Dr Unit 65
- 18817 Nautical Dr Unit 302
- 17557 Tuscany Ln
- 17412 Pennington Dr
- 18730 Nautical Dr Unit 102
- 8710 Arrowhead Place Ln
- 18009 Kings Point Dr Unit C
- 18742 Nautical Dr Unit 301
- 18709 Nautical Dr Unit 105
- 18700 Nautical Dr Unit 101
- 18742 Nautical Dr Unit 305
- 18801 Nautical Dr Unit 105
- 17925 Kings Point Dr Unit C
- 17925 Kings Point Dr Unit F
