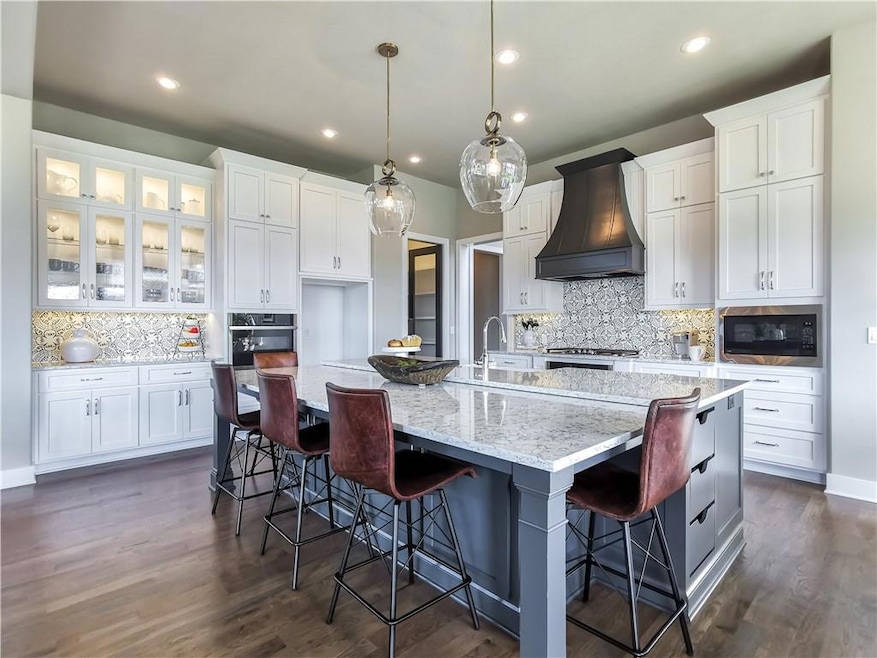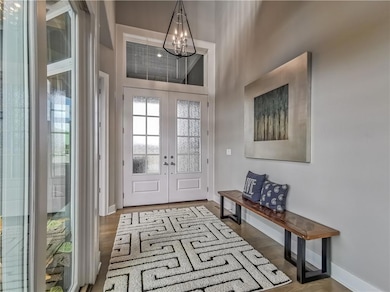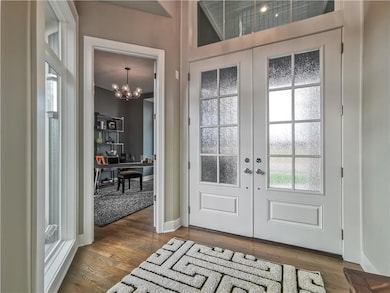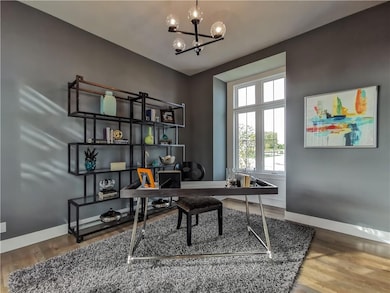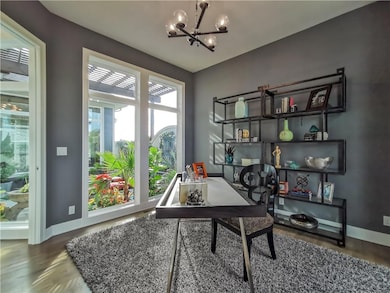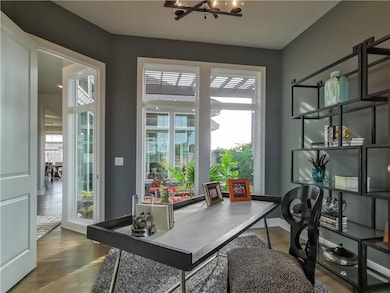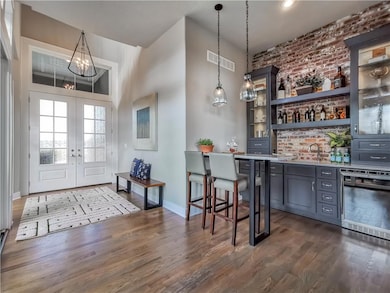15915 Glenfinnan Way Vlg Loch Loyd, MO 64012
Estimated payment $12,825/month
Highlights
- Gated Community
- Vaulted Ceiling
- Wood Flooring
- Custom Closet System
- Traditional Architecture
- Main Floor Bedroom
About This Home
Experience elevated living in this extraordinary Courtland 1.5 Story by Don Julian Builders, positioned along the 9th fairway of the Tom Watson Signature Golf Course in the gated community of Loch Lloyd. A soaring vaulted family room with floor-to-ceiling brick fireplace and boxed pine beams sets an unforgettable tone. A serene courtyard, which is visible from the entry, study and family room, floods the home with natural light and creates an atmosphere of effortless sophistication. The chef’s kitchen with upgraded stone countertops and double ovens makes entertaining effortless. Upstairs, an inviting loft overlooks the family room and offers beautiful views toward the courtyard, an ideal space for relaxation or work. Beautifully designed, thoughtfully crafted, this home offers the perfect blend of luxury and comfort.
Listing Agent
Trident Real Estate Brokerage Phone: 816-304-3771 License #2015038337 Listed on: 11/20/2025
Home Details
Home Type
- Single Family
Est. Annual Taxes
- $18,530
Year Built
- Built in 2025 | Under Construction
Lot Details
- 0.53 Acre Lot
- Paved or Partially Paved Lot
- Sprinkler System
HOA Fees
- $408 Monthly HOA Fees
Parking
- 3 Car Attached Garage
- Side Facing Garage
- Garage Door Opener
Home Design
- Traditional Architecture
Interior Spaces
- 3,491 Sq Ft Home
- 1.5-Story Property
- Wet Bar
- Vaulted Ceiling
- Ceiling Fan
- Thermal Windows
- Family Room with Fireplace
- Breakfast Room
- Combination Kitchen and Dining Room
- Home Office
- Loft
- Unfinished Basement
- Basement Fills Entire Space Under The House
- Fire and Smoke Detector
Kitchen
- Double Oven
- Cooktop
- Dishwasher
- Stainless Steel Appliances
- Kitchen Island
- Disposal
Flooring
- Wood
- Wall to Wall Carpet
- Tile
Bedrooms and Bathrooms
- 4 Bedrooms
- Main Floor Bedroom
- Custom Closet System
Laundry
- Laundry Room
- Laundry on main level
Outdoor Features
- Covered Patio or Porch
Schools
- Cambridge Elementary School
- Belton High School
Utilities
- Central Air
- Heating System Uses Natural Gas
- Grinder Pump
Listing and Financial Details
- Assessor Parcel Number 05-03-05-000-000-005.059
- $0 special tax assessment
Community Details
Overview
- Association fees include curbside recycling, snow removal, street, trash
- Loch Lloyd North HOA
- Loch Lloyd Subdivision, The Courtland Floorplan
Security
- Gated Community
Map
Home Values in the Area
Average Home Value in this Area
Tax History
| Year | Tax Paid | Tax Assessment Tax Assessment Total Assessment is a certain percentage of the fair market value that is determined by local assessors to be the total taxable value of land and additions on the property. | Land | Improvement |
|---|---|---|---|---|
| 2025 | $1,583 | $2,370 | $2,370 | -- |
| 2024 | $1,583 | $2,370 | $2,370 | -- |
| 2023 | $1,582 | $2,370 | $2,370 | $0 |
| 2022 | $1,585 | $2,370 | $2,370 | $0 |
| 2021 | $1,585 | $2,370 | $2,370 | $0 |
| 2020 | $1,585 | $2,370 | $2,370 | $0 |
| 2019 | $1,469 | $2,370 | $2,370 | $0 |
Property History
| Date | Event | Price | List to Sale | Price per Sq Ft | Prior Sale |
|---|---|---|---|---|---|
| 11/20/2025 11/20/25 | For Sale | $2,058,900 | +597.9% | $590 / Sq Ft | |
| 09/09/2021 09/09/21 | Sold | -- | -- | -- | View Prior Sale |
| 08/16/2021 08/16/21 | Pending | -- | -- | -- | |
| 01/30/2020 01/30/20 | For Sale | $295,000 | -- | -- |
Purchase History
| Date | Type | Sale Price | Title Company |
|---|---|---|---|
| Special Warranty Deed | -- | Stewart Title |
Mortgage History
| Date | Status | Loan Amount | Loan Type |
|---|---|---|---|
| Open | $4,000,000 | Credit Line Revolving |
Source: Heartland MLS
MLS Number: 2588140
APN: 05-03-05-000-000-005.059
- 16942 E Heather Ln
- 16911 Meadow Ln
- 17100 Penn Ct
- 16849 S Highland Ridge Dr
- 16800 S Country Club Dr
- 16813 S Highland Ridge Dr
- 16750 S Village Dr
- 16931 S Highland Ridge Dr
- 360 E Loch Lloyd Pkwy
- 608 St James Ct
- 16940 S Stonehaven Dr
- 16917 Wallace Way
- 17230 Galloway Dr
- 17170 Galloway Dr
- 2175 Oakmont Ct
- 17190 Galloway Dr
- 17415 Galloway Dr
- 17495 Galloway Dr
- 17350 Galloway Dr
- 17150 Galloway Dr
- 17243 Chestnut Dr
- 208 E 165th St
- 17228 Cerrito Dr
- 211 N Cleveland Ave
- 524 Stacey Dr
- 618 W Sunrise Dr
- 525 Kenneth Ln
- 522 Valle Dr
- 303 Hargis Ln
- 415 W Cambridge Rd
- 418 Timbercreek Dr
- 200 Westside Dr
- 800 Autumn Woods Dr
- 108 E Hargis St
- 138 Rainbow Dr
- 114 Nanette St
- 1109 N Scott Ave
- 707 Mulberry St
- 6407 E 163rd St
- 501 Fall Meadow Ln
