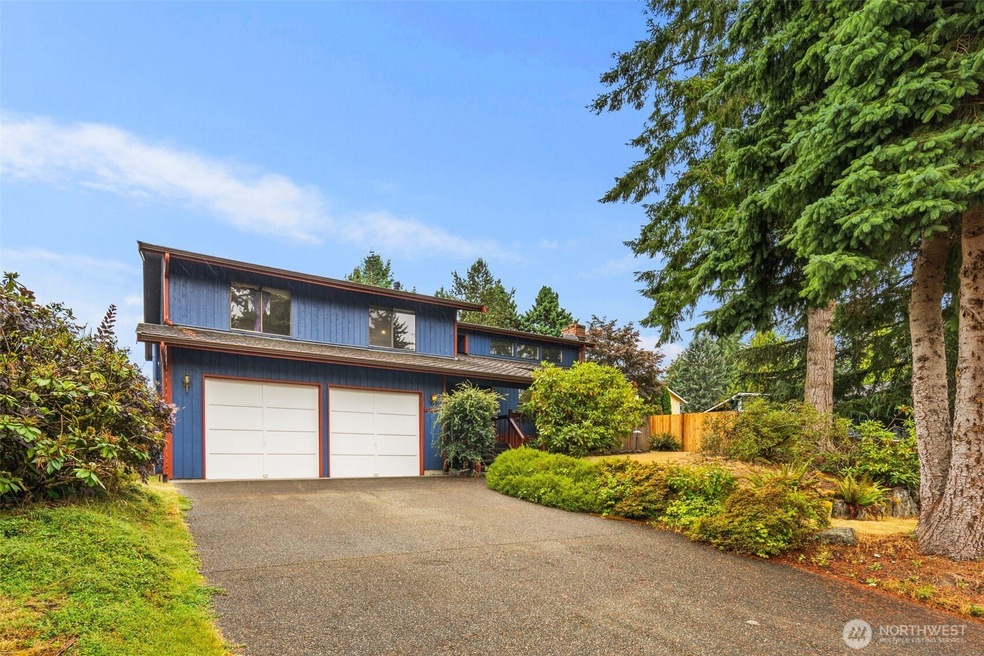
$595,000
- 3 Beds
- 2 Baths
- 960 Sq Ft
- 13621 SE 173rd Place
- Renton, WA
Here's your invitation to RELAX. This is not a job to be completed. It's a well cared for cottage in a community that shows pride of ownership. Over the past 12 yrs these Sellers have improved and upgraded this home to be year round comfort...gas furnace, water heater, A/C, LVP flooring, New cabinets and Quartz counters, Copper & PEX plumbing, 3/4 bath just off the guest/office ste (with Murphy
LaVerne Pike Windermere Real Estate/East






