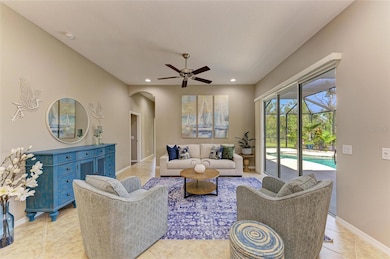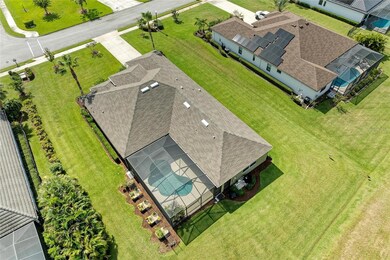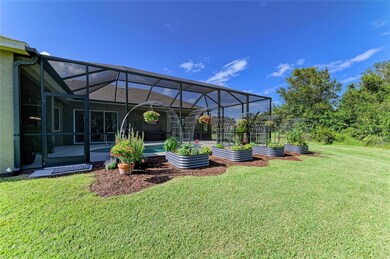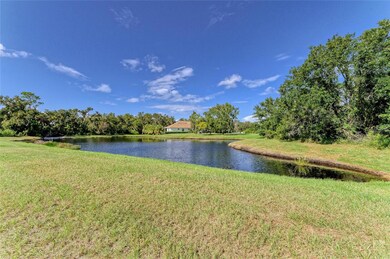15918 31st St E Parrish, FL 34219
Estimated payment $4,838/month
Highlights
- River Access
- Screened Pool
- View of Trees or Woods
- Annie Lucy Williams Elementary School Rated A-
- Home fronts a pond
- 0.52 Acre Lot
About This Home
Welcome to Twin Rivers, a sought-after community celebrated for its estate-sized lots, custom homes and direct access to the Manatee River. Perfectly positioned on over 1/2 an acre with lots of privacy from lush preserve and pond views with no direct neighbors to your rear. This plan, the Barbados floor plan built by Medallion homes in 2014 consists of 4- bedrooms, an office/den in front of home, versatile bonus room in back portion of home, and 3-CAR TANDEM GARAGE. Upon entering you are greeted by custom glass double doors that lead into the expansive living room and dining room, flowing seamlessly to the outdoor living area with a heated saltwater pool. The great outdoors offers a renovated screened lanai, several covered areas, custom outdoor cabinets and sink (2022) create the perfect year-round retreat. The chef’s kitchen provides abundant cabinetry, dedicated built-in desk, most appliances were upgraded (2022-2023)- plus updated glamorous pendant lighting for a fresh modern touch. In addition to the breakfast nook and family gathering room with sliders to pool, a separate butler’s pantry is off the kitchen that opens to great room and is separated by doors to dining room. The primary suite offers a walk-in closet and a luxurious bath with dual sinks, newer granite countertops, soaking tub, linen closet, and zero entry shower with frameless glass shower. A separate guest wing hosts two bedrooms shared with a guest bath and is separated with a pocket door for privacy. Beyond, there is a 4th bedroom showcasing built-in shelves that can be easily removed and the third bath serves as a pool bath. The expansive yard, fences are allowed, offers a dedicated area that a gardener enthusiast will love. The newer Vego raised-beds garden with automatic and adjustable irrigation system, adds charm and convenience for herbs, flowers, and vegetables. Interior upgrades include laminate flooring (2022) in all bedrooms, fresh interior paint (2022), with select rooms refreshed in 2025, and updated lighting fixtures and fans throughout. Thoughtfully maintained, home features a NEW ROOF (2022), pool screen restoration (2023), and recent updates to major systems, including a Gulf Stream electric pool heater (2022), whole-home water filtration and softener system (2022), Smart irrigation controller (2022) and hurricane shutters for added peace of mind. Twin Rivers is known for its peaceful setting with abundant wildlife and community amenities that include a riverfront area with boat launch, fishing pier, playground, kayak storage, parks, sports courts, and recreation areas. With low HOA fees, no CDD, and a prime location near Rye Road, the Gamble Creek Farmer’s Market, and water activities along the Manatee River—plus easy access to St. Petersburg, Tampa, and Sarasota—this home offers the ideal blend of quality, comfort, and natural beauty.
Listing Agent
MICHAEL SAUNDERS & COMPANY Brokerage Phone: 941-907-9595 License #0631979 Listed on: 10/06/2025

Home Details
Home Type
- Single Family
Est. Annual Taxes
- $8,084
Year Built
- Built in 2014
Lot Details
- 0.52 Acre Lot
- Home fronts a pond
- Southwest Facing Home
- Property is zoned PDR
HOA Fees
- $132 Monthly HOA Fees
Parking
- 3 Car Attached Garage
- Tandem Parking
- Garage Door Opener
- Driveway
Property Views
- Pond
- Woods
Home Design
- Slab Foundation
- Shingle Roof
- Stucco
Interior Spaces
- 2,815 Sq Ft Home
- 1-Story Property
- Open Floorplan
- Tray Ceiling
- Ceiling Fan
- Pendant Lighting
- Window Treatments
- Sliding Doors
- Family Room
- Living Room
- Dining Room
- Home Office
- Bonus Room
Kitchen
- Breakfast Area or Nook
- Walk-In Pantry
- Butlers Pantry
- Microwave
- Dishwasher
- Disposal
Flooring
- Laminate
- Ceramic Tile
Bedrooms and Bathrooms
- 4 Bedrooms
- Walk-In Closet
- 3 Full Bathrooms
- Soaking Tub
Laundry
- Laundry Room
- Dryer
- Washer
Pool
- Screened Pool
- Heated In Ground Pool
- Gunite Pool
- Saltwater Pool
- Fence Around Pool
Outdoor Features
- River Access
- Access To Pond
- Exterior Lighting
- Rain Gutters
- Private Mailbox
Schools
- Annie Lucy Williams Elementary School
- Buffalo Creek Middle School
- Parrish Community High School
Utilities
- Central Heating and Cooling System
- Thermostat
- Electric Water Heater
- High Speed Internet
- Cable TV Available
Listing and Financial Details
- Visit Down Payment Resource Website
- Tax Lot 4011
- Assessor Parcel Number 497725559
Community Details
Overview
- Association fees include recreational facilities
- Twin Rivers HOA – Tabetha Cetrangola Association, Phone Number (727) 573-9300
- Visit Association Website
- Built by Medallion
- Twin Rivers Ph IV Subdivision, Barbados Floorplan
- Twin Rivers Community
- Association Owns Recreation Facilities
- The community has rules related to deed restrictions
Recreation
- Community Playground
- Park
Map
Home Values in the Area
Average Home Value in this Area
Tax History
| Year | Tax Paid | Tax Assessment Tax Assessment Total Assessment is a certain percentage of the fair market value that is determined by local assessors to be the total taxable value of land and additions on the property. | Land | Improvement |
|---|---|---|---|---|
| 2025 | $7,790 | $618,830 | -- | -- |
| 2023 | $7,790 | $583,874 | $91,800 | $492,074 |
| 2022 | $4,825 | $365,929 | $0 | $0 |
| 2021 | $4,640 | $355,271 | $0 | $0 |
| 2020 | $4,724 | $350,366 | $0 | $0 |
| 2019 | $4,654 | $342,489 | $0 | $0 |
| 2018 | $4,623 | $336,103 | $0 | $0 |
| 2017 | $4,289 | $329,190 | $0 | $0 |
| 2016 | $4,286 | $322,419 | $0 | $0 |
Property History
| Date | Event | Price | List to Sale | Price per Sq Ft | Prior Sale |
|---|---|---|---|---|---|
| 10/06/2025 10/06/25 | For Sale | $775,000 | +2.0% | $275 / Sq Ft | |
| 09/02/2022 09/02/22 | Sold | $760,000 | -1.3% | $270 / Sq Ft | View Prior Sale |
| 07/24/2022 07/24/22 | Pending | -- | -- | -- | |
| 07/21/2022 07/21/22 | Price Changed | $769,900 | -0.7% | $273 / Sq Ft | |
| 07/03/2022 07/03/22 | Price Changed | $775,000 | -3.1% | $275 / Sq Ft | |
| 06/10/2022 06/10/22 | For Sale | $800,000 | +107.8% | $284 / Sq Ft | |
| 08/17/2018 08/17/18 | Off Market | $385,000 | -- | -- | |
| 02/27/2015 02/27/15 | Sold | $385,000 | -9.7% | $137 / Sq Ft | View Prior Sale |
| 01/30/2015 01/30/15 | Pending | -- | -- | -- | |
| 07/13/2014 07/13/14 | For Sale | $426,528 | -- | $152 / Sq Ft |
Purchase History
| Date | Type | Sale Price | Title Company |
|---|---|---|---|
| Warranty Deed | $760,000 | -- | |
| Special Warranty Deed | $385,000 | Sun Coast Title Company Llc |
Mortgage History
| Date | Status | Loan Amount | Loan Type |
|---|---|---|---|
| Open | $400,000 | Balloon | |
| Previous Owner | $308,000 | New Conventional |
Source: Stellar MLS
MLS Number: A4666156
APN: 4977-2555-9
- 11855 Armada Way
- 11823 Armada Way
- 3870 155th Ave E
- 8318 Abalone Loop
- 8346 Abalone Loop
- 3827 158th Avenue Cir E
- 3837 155th Ave E
- 3415 162nd Ave E
- 3833 155th Ave E
- 15519 29th St E
- 15918 39th Glen E
- 15906 39th Glen E
- 3811 158th Avenue Cir E
- 16038 39th Glen E
- 3311 155th Ave E
- 15451 27th Ct E
- 8221 Reefbay Cove
- 15915 42nd Glen E
- 16005 42nd Glen E
- 16009 42nd Glen E
- 8527 Abalone Loop
- 3837 155th Ave E
- 16438 Cheyanne Ct
- 16446 Cheyanne Ct
- 16450 Cheyanne Ct
- 16430 Cheyanne Ct
- 16454 Cheyanne Ct
- 16458 Cheyanne Ct
- 16462 Cheyanne Ct
- 16425 Cheyanne Ct
- 16422 Cheyanne Ct
- 16470 Cheyanne Ct
- 16504 Cheyanne Ct
- 16508 Cheyanne Ct
- 16512 Cheyanne Ct
- 8232 Reefbay Cove
- 16632 Cheyanne Ct
- 4411 Big Woods Way
- 4723 Willow Bend Ave
- 14334 17th Ct E






