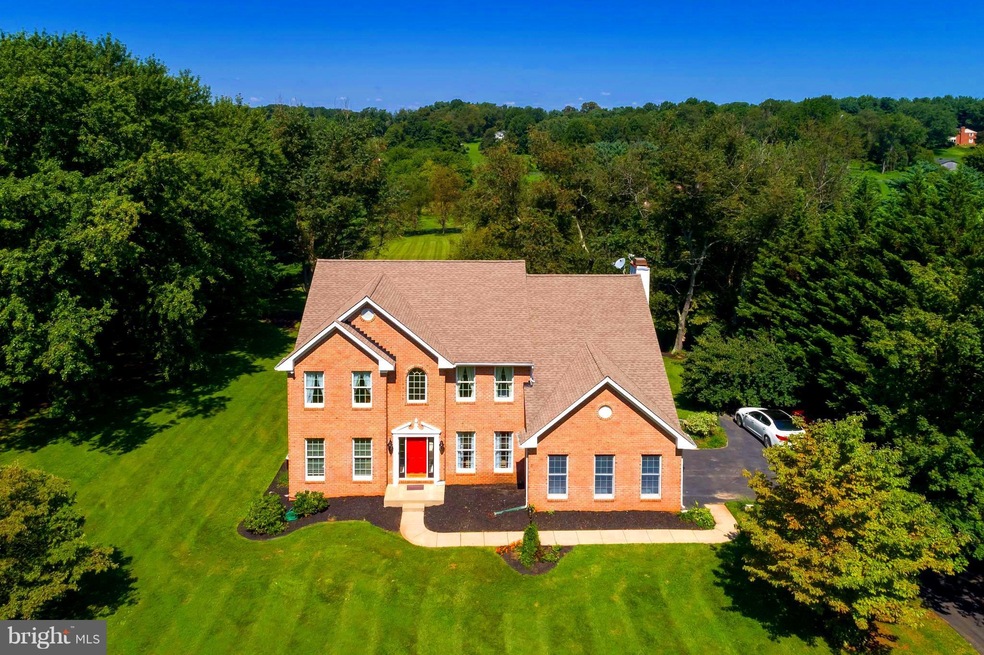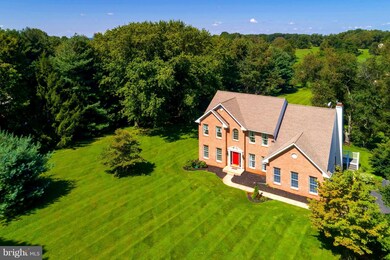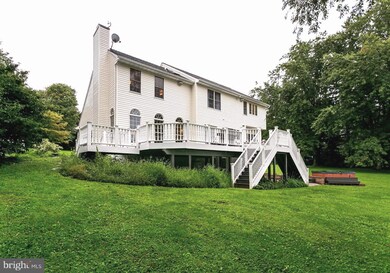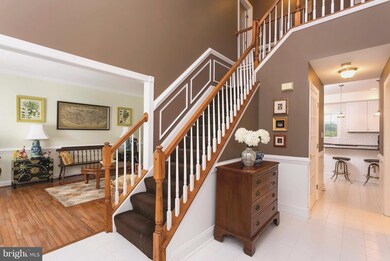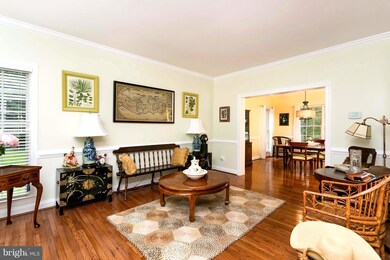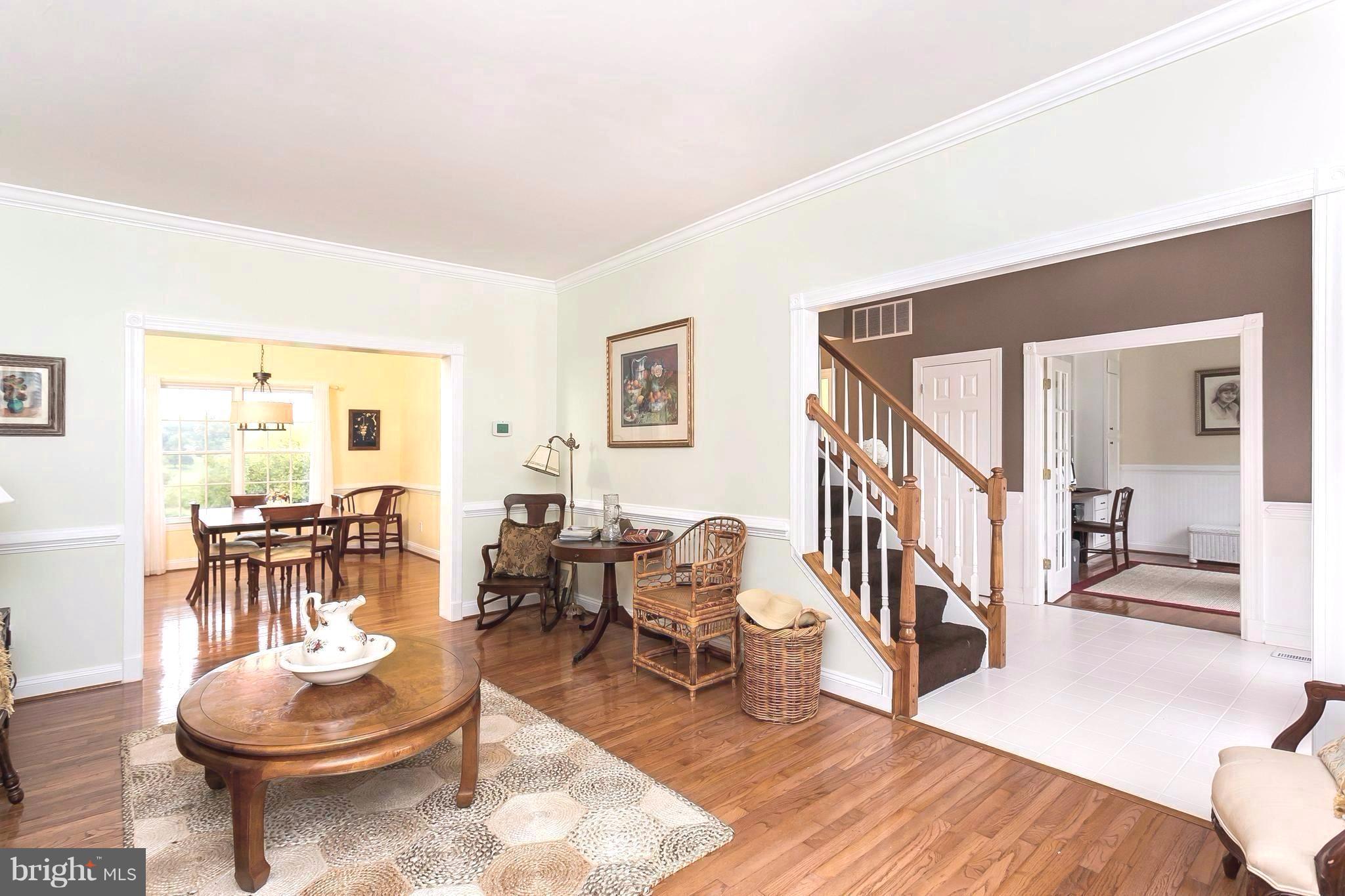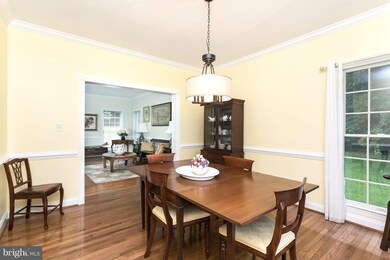
15918 Irish Ave Monkton, MD 21111
Highlights
- Colonial Architecture
- Two Story Ceilings
- Wood Flooring
- Jacksonville Elementary School Rated A-
- Traditional Floor Plan
- 2 Fireplaces
About This Home
As of March 2018The perfect home for entertaining or raising a family. Located in the heart of My Lady's Manor on an amazing property of almost 3 glorious acres. Within the past year every surface has been repainted in pleasant hues, and all floors coverings have been updated.This is a great family home that is move-in ready. Great location! Celebrate the Holidays in your new home!
Last Agent to Sell the Property
Russell Reynolds
Keller Williams Excellence License #MRIS:3227913 Listed on: 09/10/2017

Home Details
Home Type
- Single Family
Est. Annual Taxes
- $5,559
Year Built
- Built in 1997 | Remodeled in 2017
Lot Details
- 2.81 Acre Lot
- Property is in very good condition
Parking
- 2 Car Attached Garage
- Garage Door Opener
Home Design
- Colonial Architecture
- Brick Exterior Construction
- Shingle Roof
Interior Spaces
- Property has 3 Levels
- Traditional Floor Plan
- Wet Bar
- Built-In Features
- Crown Molding
- Two Story Ceilings
- Skylights
- 2 Fireplaces
- Fireplace With Glass Doors
- Double Pane Windows
- Window Treatments
- Window Screens
- Sliding Doors
- Six Panel Doors
- Family Room Off Kitchen
- Wood Flooring
- Surveillance System
Kitchen
- Breakfast Area or Nook
- Eat-In Kitchen
- Gas Oven or Range
- Stove
- Microwave
- Dishwasher
- Kitchen Island
- Upgraded Countertops
- Disposal
Bedrooms and Bathrooms
- 4 Bedrooms
- En-Suite Bathroom
- 3.5 Bathrooms
Laundry
- Front Loading Dryer
- ENERGY STAR Qualified Washer
- Laundry Chute
Finished Basement
- Heated Basement
- Walk-Out Basement
- Rear Basement Entry
- Sump Pump
- Shelving
- Basement Windows
Schools
- Jacksonville Elementary School
- Hereford Middle School
- Hereford High School
Utilities
- Forced Air Heating and Cooling System
- Well
- Electric Water Heater
- Septic Tank
- Satellite Dish
- Cable TV Available
Additional Features
- Grid-tied solar system exports excess electricity
- Shed
Community Details
- No Home Owners Association
- Harmony Subdivision
Listing and Financial Details
- Tax Lot 14
- Assessor Parcel Number 04101700000415
Ownership History
Purchase Details
Home Financials for this Owner
Home Financials are based on the most recent Mortgage that was taken out on this home.Purchase Details
Home Financials for this Owner
Home Financials are based on the most recent Mortgage that was taken out on this home.Purchase Details
Purchase Details
Home Financials for this Owner
Home Financials are based on the most recent Mortgage that was taken out on this home.Purchase Details
Similar Homes in Monkton, MD
Home Values in the Area
Average Home Value in this Area
Purchase History
| Date | Type | Sale Price | Title Company |
|---|---|---|---|
| Deed | $625,000 | None Available | |
| Deed | $610,000 | None Available | |
| Deed | $114,000 | -- | |
| Deed | $110,000 | -- | |
| Deed | $41,500 | -- |
Mortgage History
| Date | Status | Loan Amount | Loan Type |
|---|---|---|---|
| Open | $541,500 | New Conventional | |
| Closed | $562,437 | New Conventional | |
| Previous Owner | $488,000 | New Conventional | |
| Previous Owner | $385,000 | Credit Line Revolving | |
| Previous Owner | $374,000 | Credit Line Revolving | |
| Previous Owner | $38,200 | No Value Available |
Property History
| Date | Event | Price | Change | Sq Ft Price |
|---|---|---|---|---|
| 03/02/2018 03/02/18 | Sold | $625,000 | 0.0% | $159 / Sq Ft |
| 01/16/2018 01/16/18 | Pending | -- | -- | -- |
| 11/12/2017 11/12/17 | Price Changed | $625,000 | -3.1% | $159 / Sq Ft |
| 09/10/2017 09/10/17 | For Sale | $645,000 | +5.7% | $164 / Sq Ft |
| 09/01/2016 09/01/16 | Sold | $610,000 | -2.4% | $201 / Sq Ft |
| 07/09/2016 07/09/16 | Pending | -- | -- | -- |
| 05/19/2016 05/19/16 | Price Changed | $624,900 | -2.2% | $205 / Sq Ft |
| 03/21/2016 03/21/16 | For Sale | $639,000 | -- | $210 / Sq Ft |
Tax History Compared to Growth
Tax History
| Year | Tax Paid | Tax Assessment Tax Assessment Total Assessment is a certain percentage of the fair market value that is determined by local assessors to be the total taxable value of land and additions on the property. | Land | Improvement |
|---|---|---|---|---|
| 2025 | $7,801 | $664,500 | $259,800 | $404,700 |
| 2024 | $7,801 | $641,633 | $0 | $0 |
| 2023 | $3,780 | $618,767 | $0 | $0 |
| 2022 | $7,217 | $595,900 | $159,400 | $436,500 |
| 2021 | $6,161 | $562,300 | $0 | $0 |
| 2020 | $6,468 | $528,700 | $0 | $0 |
| 2019 | $6,001 | $495,100 | $159,400 | $335,700 |
| 2018 | $5,835 | $480,833 | $0 | $0 |
| 2017 | $5,509 | $466,567 | $0 | $0 |
| 2016 | $4,722 | $452,300 | $0 | $0 |
| 2015 | $4,722 | $442,900 | $0 | $0 |
| 2014 | $4,722 | $433,500 | $0 | $0 |
Agents Affiliated with this Home
-
R
Seller's Agent in 2018
Russell Reynolds
Keller Williams Excellence
-

Buyer's Agent in 2018
Bill Franklin
Long & Foster
(301) 346-5690
413 Total Sales
-

Seller's Agent in 2016
Bob Lucido
Keller Williams Lucido Agency
(410) 979-6024
3,058 Total Sales
-

Seller Co-Listing Agent in 2016
Louisa Townsend
Cummings & Co Realtors
(410) 935-4260
51 Total Sales
-
I
Buyer's Agent in 2016
Ian Lobas
Keller Williams Gateway LLC
Map
Source: Bright MLS
MLS Number: 1003672351
APN: 10-1700000415
- 15844 Irish Ave
- 16131 Old York Rd
- 2647 Shepperd Rd
- 2700 Stockton Rd
- 3000 Shepperd Rd
- 17011 Troyer Rd
- 1912 Corbridge Ln
- 16746 Wesley Chapel Rd
- 1901 Monkton Rd
- 0 Vance Rd
- Lot 1 Vance Rd
- 14824 Jarrettsville Pike
- 15039 Jarrettsville Pike
- 3220 Vance Rd
- 15113 Jarrettsville Pike
- 17348 Troyer Rd
- 1623 Glencoe Rd
- 1444 Glencoe Rd
- 17419 Troyer Rd
- 3729 Stansbury Mill Rd
