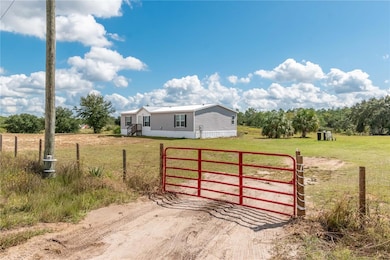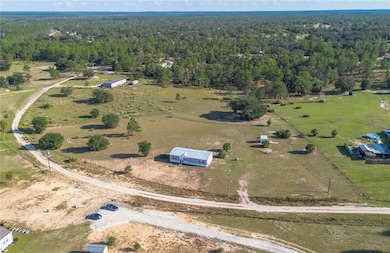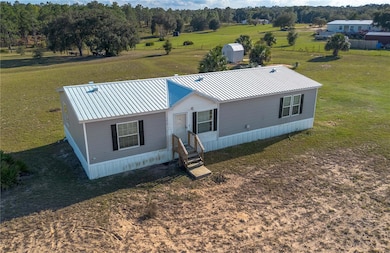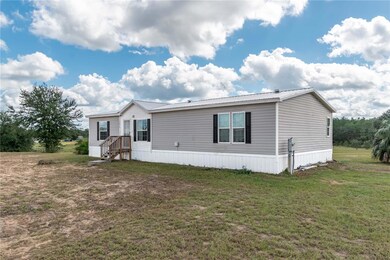15919 SE 108th Loop Ocklawaha, FL 32179
Estimated payment $1,902/month
Highlights
- Very Popular Property
- Open Floorplan
- Walk-In Pantry
- 3.42 Acre Lot
- No HOA
- Crown Molding
About This Home
Nestled on 3.42 fully fenced acres in the serene, open landscape of Twin Lakes Ranchettes, this spacious property delivers the ideal combination of modern living and rural charm! Zoned A-3 and outfitted for flexibility, the property is perfect for those looking to bring animals, start a hobby farm, or simply enjoy wide-open space with no HOA restrictions! Fenced and gated, there is ample clear space for those looking to establish a small barn and pens/paddocks. Built in 2022, the spacious 3-bedroom, 2-bathroom home offers 1,456 sq ft of space with thoughtful upgrades and an open split-bedroom floor plan. Durable vinyl flooring, tastefully selected finishes, and a new metal roof ensure year-round comfort and long-term value. Step into a bright and inviting living room with crown molding, ceiling fan, and open sightlines that make entertaining effortless. The adjacent kitchen is a true standout, featuring brand-new stainless steel appliances, a center island, walk-in pantry, and floor-to-ceiling cabinetry for generous storage. The primary bedroom is generously sized and offers a private retreat with a walk-in closet, en-suite bath with dual vanities, garden tub, and shower. Two additional bedrooms sit on the opposite side of the home, each with roomy closets and access to a second full bathroom. Outdoors, the large yards offer plenty of space to enjoy the year-round sunshine, while a 10x10 shed provides added storage. The wide-open landscape offers endless possibilities, whether for livestock, gardening, or simply soaking in the peaceful atmosphere. There's plenty of room to add a patio, barn, or additional structures as desired. This property offers a quiet country feel while remaining just minutes from the recreational waters of Lake Weir and the Ocklawaha River, as well as being highly convenient to the vibrant shopping, dining, and medical services in The Villages or Ocala.
Listing Agent
SHOWCASE PROPERTIES OF CENTRAL Brokerage Phone: 352-351-4718 License #3475211 Listed on: 10/22/2025
Property Details
Home Type
- Manufactured Home
Est. Annual Taxes
- $3,036
Year Built
- Built in 2022
Lot Details
- 3.42 Acre Lot
- Lot Dimensions are 351x425
- Dirt Road
- North Facing Home
- Fenced
- Cleared Lot
Home Design
- Metal Roof
- Vinyl Siding
Interior Spaces
- 1,456 Sq Ft Home
- Open Floorplan
- Crown Molding
- Ceiling Fan
- Living Room
- Vinyl Flooring
- Crawl Space
Kitchen
- Walk-In Pantry
- Cooktop
- Dishwasher
Bedrooms and Bathrooms
- 3 Bedrooms
- Split Bedroom Floorplan
- Walk-In Closet
- 2 Full Bathrooms
Laundry
- Laundry Room
- Dryer
- Washer
Schools
- Emerald Shores Elem. Elementary School
- Lake Weir Middle School
- Lake Weir High School
Utilities
- Central Heating and Cooling System
- Thermostat
- 1 Water Well
- Water Softener
- 1 Septic Tank
- High Speed Internet
- Cable TV Available
Additional Features
- Shed
- Manufactured Home
Community Details
- No Home Owners Association
- Twin Lakes Ranchettes Subdivision
Listing and Financial Details
- Visit Down Payment Resource Website
- Assessor Parcel Number 90411-008-02
Map
Home Values in the Area
Average Home Value in this Area
Property History
| Date | Event | Price | List to Sale | Price per Sq Ft | Prior Sale |
|---|---|---|---|---|---|
| 10/22/2025 10/22/25 | For Sale | $315,000 | +21.2% | $216 / Sq Ft | |
| 09/13/2022 09/13/22 | Sold | $259,900 | 0.0% | $179 / Sq Ft | View Prior Sale |
| 08/11/2022 08/11/22 | Pending | -- | -- | -- | |
| 08/04/2022 08/04/22 | For Sale | $259,900 | -- | $179 / Sq Ft |
Source: Stellar MLS
MLS Number: OM710045
- 15669 SE 112th Ln
- 10893 SE 141st Avenue Rd
- 0 Tbd 113th Street Lot 1 Rd Unit R11129981
- 15901 SE 113th Street Rd
- 25 Fisher Run
- TBD Fisher Run Track
- 0 SE 115th Place Rd Unit 7 MFROM697109
- 0 Fisher Rd Unit MFRR4909879
- 0 Fisher Rd Unit MFROM706302
- 0 Fisher Rd Unit OM642725
- 0 Fisher Rd Unit MFROM697213
- 59 Fisher Ct
- 15763 SE 115th Place Rd
- TBD Fisher Trail Ct
- 103 Guava Place
- 0 Sequoia Dr Unit MFROM710533
- 0 Sequoia Dr Unit MFROM682182
- 0 Sequoia Dr Unit MFRS5129413
- TBD Sequoia Loop Dr
- 0 Sequoia Dr Unit MFRO6350421
- 138 Guava Pass Terrace
- 13850 SE 124th St
- 6 Malauka Radial Pass
- 194 Malauka Run
- 460 Locust Rd
- 91 Maple Dr
- 6 Maple Course
- 294 Malauka Run
- 345 Malauka Loop
- 34 Locust Run Unit 2
- 51 Locust Course
- 9 Malauka Loop Ln
- 18 Maple Ln
- 11790 E Highway 25
- 19 Locust Run Radial
- 11649 E Highway 25 Unit 2
- 21 Locust Dr
- 20 Locust Loop Dr
- 11030 SE Maricamp Rd Unit B
- 11030 SE Maricamp Rd Unit A







