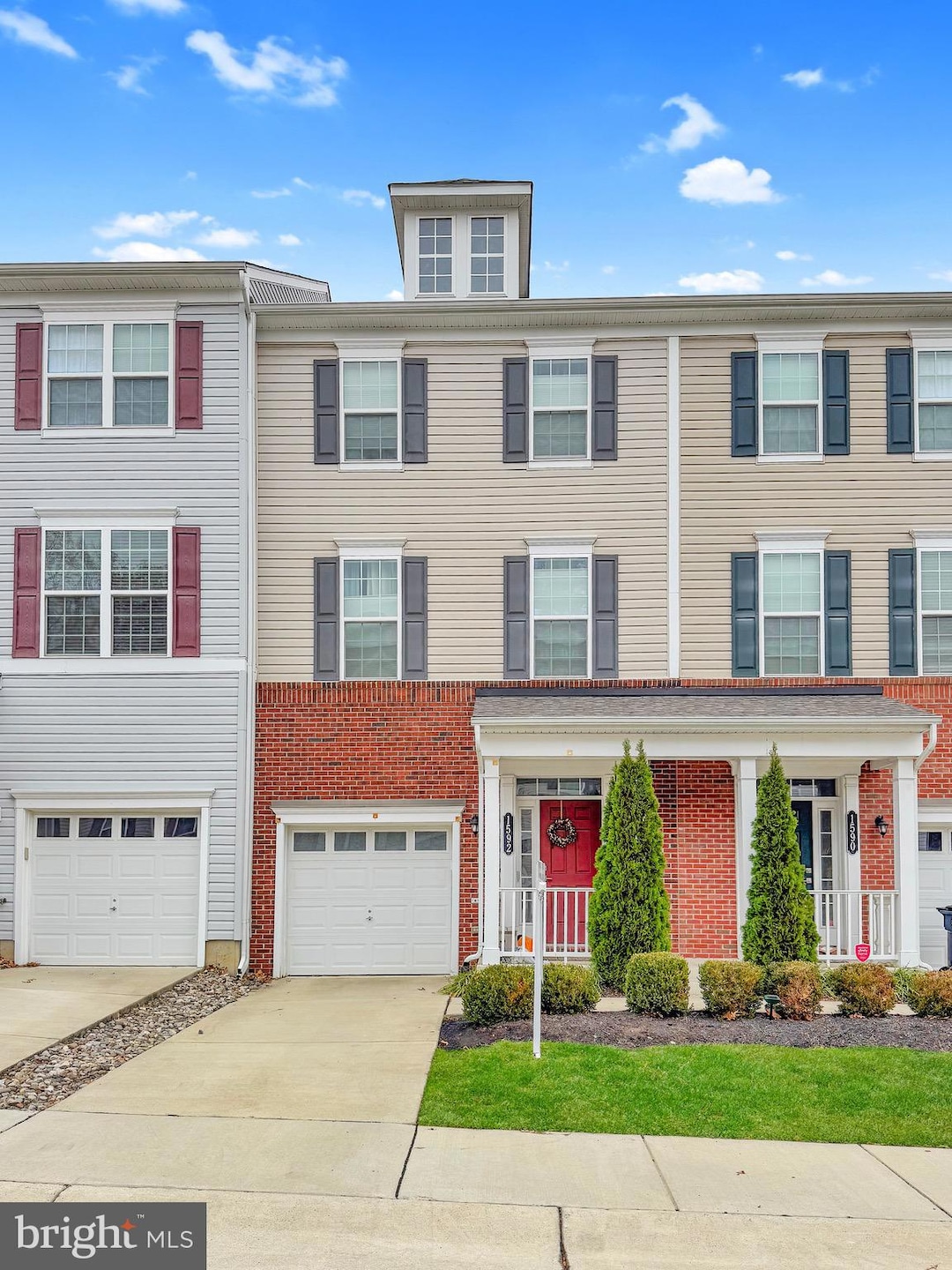1592 Dorothy Ln Woodbridge, VA 22191
Marumsco Woods NeighborhoodEstimated payment $3,397/month
Highlights
- Fitness Center
- Open Floorplan
- Clubhouse
- Gourmet Kitchen
- Colonial Architecture
- Main Floor Bedroom
About This Home
Welcome to 1592 Dorothy Ln, a beautiful 3-level townhome condo with a 1-car garage, offering 4 bedrooms, 3.5 bathrooms, and just over 2,200 square feet of stylish, light-filled living space in the sought-after Featherstone Station community. The main level features an open-concept layout with wide LVP flooring and LED lighting throughout. The gourmet kitchen is an entertainer’s dream—highlighted by an impressive 11-foot island, quartz countertops on all surfaces, stainless steel appliances, and a generous dining area. The adjoining living room offers plenty of space to unwind or host gatherings, whether it’s game night or a cozy evening in. Upstairs, the spacious primary suite includes a walk-in closet and a private bath with dual vanities. Two additional bedrooms and another full bathroom complete the upper level. The fully finished walk-out lower level adds exceptional flexibility with a fourth bedroom and a full bathroom—perfect for guests, multigenerational living, a private home office, or income-producing potential. Step outside to the rear deck for easy outdoor living and entertaining. The garage provides secure parking as well as additional storage options. Featherstone Station is known for its well-maintained surroundings and unbeatable convenience. The condo fee covers water, sewer, exterior maintenance including the front yard, snow removal, a community center, and a gym. Ideally located just minutes from the VRE, I-95, Potomac Mills, Wegmans and the shops and dining at Stonebridge Town Center, this home makes commuting to Northern VA, Washington, DC, Fort Belvoir, and MCB Quantico—as well as handling everyday errands—a breeze. Don’t miss this beautifully updated, move-in ready 4-bedroom home in an ideal Woodbridge location!
Listing Agent
(540) 229-7289 Soldbuylindsay@gmail.com Century 21 Redwood Realty License #0225247631 Listed on: 11/19/2025

Townhouse Details
Home Type
- Townhome
Est. Annual Taxes
- $4,444
Year Built
- Built in 2019
HOA Fees
Parking
- 1 Car Direct Access Garage
- 1 Driveway Space
- Front Facing Garage
Home Design
- Colonial Architecture
- Entry on the 1st floor
- Slab Foundation
Interior Spaces
- Property has 3 Levels
- Open Floorplan
- Ceiling Fan
Kitchen
- Gourmet Kitchen
- Electric Oven or Range
- Built-In Microwave
- Dishwasher
- Kitchen Island
- Upgraded Countertops
Bedrooms and Bathrooms
- Main Floor Bedroom
- En-Suite Bathroom
- Walk-In Closet
Laundry
- Laundry on lower level
- Dryer
- Washer
Accessible Home Design
- More Than Two Accessible Exits
- Level Entry For Accessibility
Utilities
- Forced Air Heating and Cooling System
- Electric Water Heater
Additional Features
- Playground
- Property is in very good condition
Listing and Financial Details
- Coming Soon on 1/5/26
- Assessor Parcel Number 8391-56-7864.01
Community Details
Overview
- Association fees include common area maintenance, road maintenance, snow removal, trash, water, lawn care front, exterior building maintenance, sewer
- Featherstone Station Home Owners Association
- Built by BEAZER
- Featherstone Station Condominiums Subdivision
- Property Manager
Amenities
- Clubhouse
- Meeting Room
Recreation
- Community Playground
- Fitness Center
- Dog Park
- Jogging Path
Pet Policy
- Pets Allowed
Map
Home Values in the Area
Average Home Value in this Area
Tax History
| Year | Tax Paid | Tax Assessment Tax Assessment Total Assessment is a certain percentage of the fair market value that is determined by local assessors to be the total taxable value of land and additions on the property. | Land | Improvement |
|---|---|---|---|---|
| 2025 | $4,199 | $444,000 | $136,500 | $307,500 |
| 2024 | $4,199 | $422,200 | $130,000 | $292,200 |
| 2023 | $4,274 | $410,800 | $126,200 | $284,600 |
| 2022 | $4,427 | $392,500 | $120,200 | $272,300 |
| 2021 | $4,478 | $367,600 | $112,300 | $255,300 |
| 2020 | $5,529 | $356,700 | $109,000 | $247,700 |
| 2019 | $1,786 | $115,200 | $106,900 | $8,300 |
Purchase History
| Date | Type | Sale Price | Title Company |
|---|---|---|---|
| Special Warranty Deed | $392,499 | Title One Settlement Grp Llc |
Mortgage History
| Date | Status | Loan Amount | Loan Type |
|---|---|---|---|
| Open | $385,389 | FHA |
Source: Bright MLS
MLS Number: VAPW2108030
APN: 8391-56-7864.01
- 14412 Meridian Dr
- 1354 Woodside Dr
- 14753 Tamarack Place
- 1344 Redbud Ct
- 14740 Winding Loop
- 1858 Heather Glen Ct
- 14733 Hackwood St
- 1520 Maryland Ave
- 1407 Colchester Rd
- 1259 Columbia Rd
- 15017 Alaska Rd
- 14842 Mason Creek Cir
- 14718 Mason Creek Cir
- 1419 Indiana Ave
- 14129 Randall Dr
- 14738 Mason Creek Cir Unit 29
- 1788 Tilletson Place
- 14303 Chesterfield Dr
- 15030 Alabama Ave
- 14766 Malloy Ct
- 1718 Featherstone Rd
- 14400 Gemstone Dr
- 14404 Gemstone Dr Unit 302
- 1434 Cottonwood Ct
- 14767 Arkansas St
- 14696 Pinon Ct
- 14763 Candlewood Ct
- 1531 Aiden Dr
- 14400 Saxophone Way
- 2001 Southampton St
- 14949 Enterprise Ln
- 1615 Kentucky Ave
- 1905 Stevens Rd
- 14894 Mason Creek Cir
- 15001 Potomac Heights Place
- 14816 Mason Creek Cir
- 1989 Delaware Dr
- 1524 Florida Ave
- 14579 Crossfield Way Unit 70A
- 14580 Crossfield Way Unit 89A
