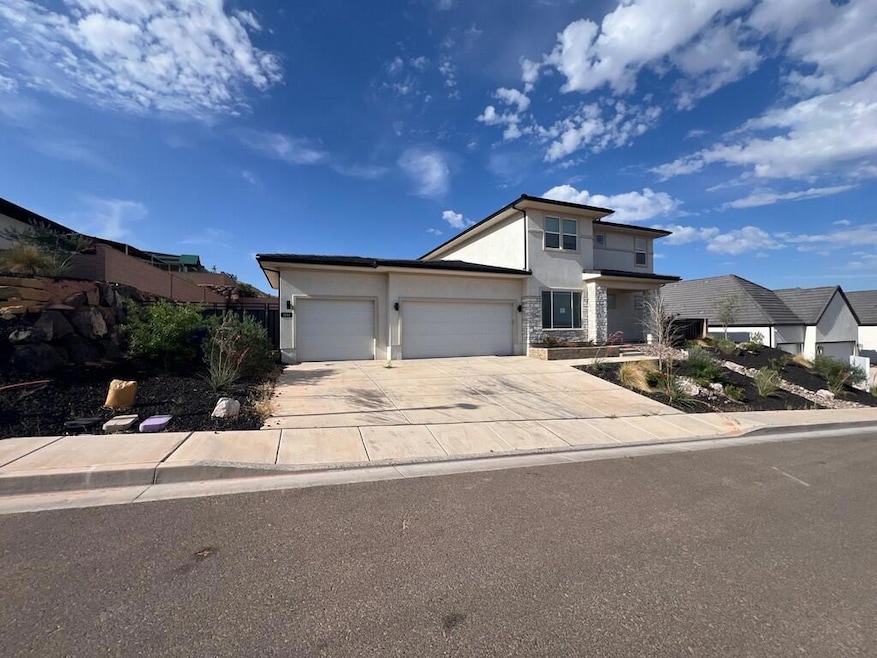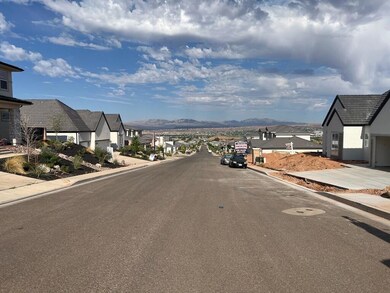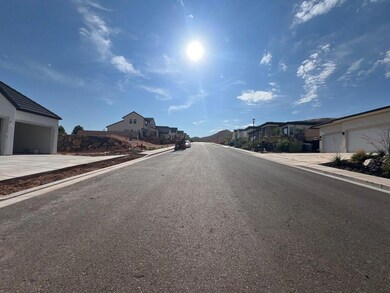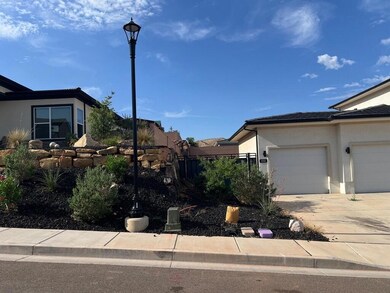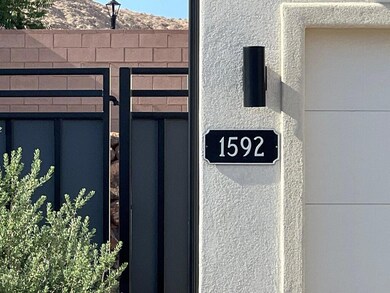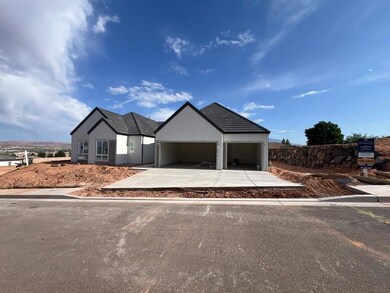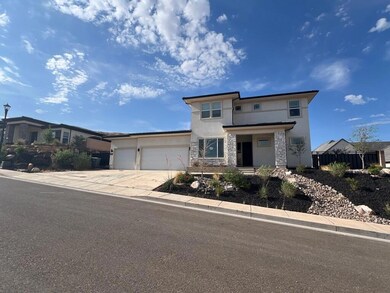1592 E Black Brush Dr Washington, UT 84780
Estimated payment $3,325/month
Total Views
8
3
Beds
4
Baths
2,708
Sq Ft
$207
Price per Sq Ft
Highlights
- Main Floor Primary Bedroom
- Den
- Central Air
- Horizon School Rated A-
- Attached Garage
- Heating System Uses Natural Gas
About This Home
Welcome to this home with amazing potential. It does feature 4-bedrooms with an office and 3.5 bathrooms. It is located in the Shooting Star subdivision. This spacious home boasts an open floor plan with abundant natural light, possibly making it the perfect place for You. The kitchen could be a chef's dream with some stainless steel appliances, a large island, and plenty of counter space, flowing seamlessly into the dining and living areas.
This property is eligible under the Freddie Mac First Look ''FMFL'' Initiative through July 12, 2025
Home Details
Home Type
- Single Family
Est. Annual Taxes
- $4,368
Year Built
- Built in 2022
Lot Details
- 10,019 Sq Ft Lot
HOA Fees
- $13 Monthly HOA Fees
Parking
- Attached Garage
Home Design
- Slab Foundation
- Tile Roof
- Stucco Exterior
Interior Spaces
- 2,708 Sq Ft Home
- 2-Story Property
- Den
Bedrooms and Bathrooms
- 3 Bedrooms
- Primary Bedroom on Main
- 4 Bathrooms
Schools
- Horizon Elementary School
- Crimson Cliffs Middle School
- Crimson Cliffs High School
Utilities
- Central Air
- Heating System Uses Natural Gas
Community Details
- Shooting Star Subdivision
Listing and Financial Details
- REO, home is currently bank or lender owned
- Assessor Parcel Number W-SHOT-3-73
Map
Create a Home Valuation Report for This Property
The Home Valuation Report is an in-depth analysis detailing your home's value as well as a comparison with similar homes in the area
Home Values in the Area
Average Home Value in this Area
Tax History
| Year | Tax Paid | Tax Assessment Tax Assessment Total Assessment is a certain percentage of the fair market value that is determined by local assessors to be the total taxable value of land and additions on the property. | Land | Improvement |
|---|---|---|---|---|
| 2025 | $4,368 | $671,800 | $204,300 | $467,500 |
| 2023 | $4,482 | $672,700 | $204,300 | $468,400 |
| 2022 | $1,312 | $185,300 | $185,300 | $0 |
| 2021 | $0 | $0 | $0 | $0 |
Source: Public Records
Property History
| Date | Event | Price | List to Sale | Price per Sq Ft |
|---|---|---|---|---|
| 11/26/2025 11/26/25 | For Sale | $559,900 | 0.0% | $207 / Sq Ft |
| 10/31/2025 10/31/25 | Pending | -- | -- | -- |
| 10/23/2025 10/23/25 | Price Changed | $559,900 | -6.7% | $207 / Sq Ft |
| 09/29/2025 09/29/25 | Price Changed | $599,900 | -4.8% | $222 / Sq Ft |
| 08/28/2025 08/28/25 | Price Changed | $629,900 | -1.6% | $233 / Sq Ft |
| 07/30/2025 07/30/25 | Price Changed | $639,900 | -3.0% | $236 / Sq Ft |
| 06/17/2025 06/17/25 | For Sale | $659,900 | 0.0% | $244 / Sq Ft |
| 06/16/2025 06/16/25 | Off Market | -- | -- | -- |
| 06/12/2025 06/12/25 | For Sale | $659,900 | -- | $244 / Sq Ft |
Source: Washington County Board of REALTORS®
Purchase History
| Date | Type | Sale Price | Title Company |
|---|---|---|---|
| Trustee Deed | $604,600 | None Listed On Document | |
| Special Warranty Deed | -- | Meridian Title |
Source: Public Records
Mortgage History
| Date | Status | Loan Amount | Loan Type |
|---|---|---|---|
| Previous Owner | $647,200 | New Conventional | |
| Closed | $88,829 | No Value Available |
Source: Public Records
Source: Washington County Board of REALTORS®
MLS Number: 25-262197
APN: 1090865
Nearby Homes
- 1585 E Black Brush Dr
- Estate Plan 6 at Shooting Star - Shooting Star Single Family
- Ironstone B Plan at Shooting Star - Shooting Star Single Family
- Estate Plan 4 at Shooting Star - Shooting Star Single Family
- Limestone B Plan at Shooting Star - Shooting Star Single Family
- Limestone C Plan at Shooting Star - Shooting Star Single Family
- Slate C Plan at Shooting Star - Shooting Star Single Family
- Granite B Plan at Shooting Star - Shooting Star Single Family
- Slate A Plan at Shooting Star - Shooting Star Single Family
- Ironstone C Plan at Shooting Star - Shooting Star Single Family
- Ironstone A Plan at Shooting Star - Shooting Star Single Family
- Estate Plan 7 at Shooting Star - Shooting Star Single Family
- Limestone A Plan at Shooting Star - Shooting Star Single Family
- Granite A Plan at Shooting Star - Shooting Star Single Family
- Estate Plan 5 at Shooting Star - Shooting Star Single Family
- Slate B Plan at Shooting Star - Shooting Star Single Family
- Granite C Plan at Shooting Star - Shooting Star Single Family
- Estate Plan 8 at Shooting Star - Shooting Star Single Family
- 1663 E Black Brush Dr
- 1491 E Centaurus Way Unit 86
- 45 N Red Trail Ln
- 1358 S Pole Creek Ln
- 845 E Desert Cactus Dr
- 2349 S 240 W
- 190 N Red Stone Rd
- 1165 E Bulloch St
- 626 N 1100 E
- 2409 E Dinosaur Crossing Dr
- 832 S American Beech Ln
- 770 S 2780 E
- 2271 E Dinosaur Crossing Dr
- 652 N Brio Pkwy
- 368 S Mall Dr
- 344 S 1990 E
- 514 S 1990 E
- 1843 E 1220 S St
- 3226 E 2930 S
- 997 Willow Breeze Ln
- 1555 E Mead Ln
- 1551 E Mead Ln
