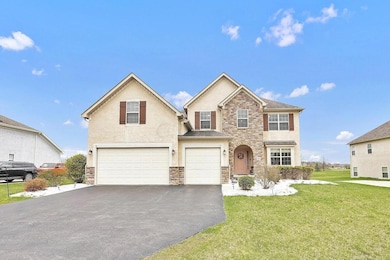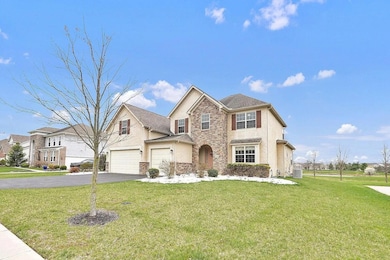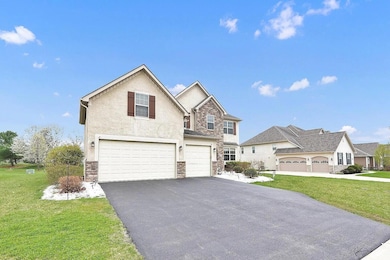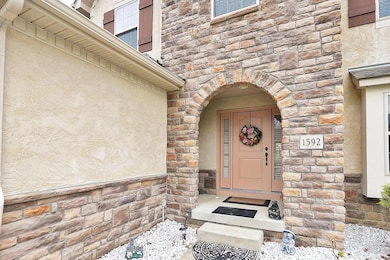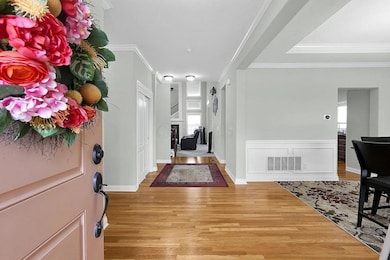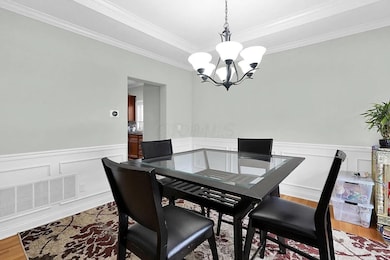1592 Little Bear Loop Lewis Center, OH 43035
Orange NeighborhoodHighlights
- Water Views
- On Golf Course
- Fitness Center
- Oak Creek Elementary School Rated A
- Golf Club
- Gated Community
About This Home
Discover Little Bear Village — a beautifully constructed home in an unbeatable location near Polaris Mall, nestled in a peaceful, family-oriented neighborhood.
Enjoy access to green spaces, kids' play areas, and a community center perfect for events and gatherings, all just minutes from top shopping and dining spots.
Inside, you'll find a well-designed layout beginning with a welcoming entryway and a versatile front room that's perfect for a study or home office. The kitchen features generous cabinetry and a central island, seamlessly connecting to the living area with its impressive vaulted ceiling — ideal for both relaxing and entertaining.
The lower level offers additional space for hosting or recreation. Upstairs, the spacious primary suite includes a luxurious bath and abundant closet space. A bright loft area connects to the secondary bedrooms and a conveniently located laundry room. Plus, the full unfinished basement offers potential for storage or future customization.
This home truly has room for everyone!
Home Details
Home Type
- Single Family
Est. Annual Taxes
- $13,861
Year Built
- Built in 2012
Lot Details
- 0.28 Acre Lot
- On Golf Course
- Irrigation
Parking
- 3 Car Attached Garage
- Garage Door Opener
Home Design
- Split Level Home
- Poured Concrete
Interior Spaces
- 3,530 Sq Ft Home
- 5-Story Property
- Vaulted Ceiling
- Gas Log Fireplace
- Insulated Windows
- Great Room
- Water Views
- Home Security System
Kitchen
- Gas Range
- Dishwasher
Bedrooms and Bathrooms
- 4 Bedrooms
- Whirlpool Bathtub
Laundry
- Laundry Room
- Laundry on main level
- Washer and Dryer Hookup
Basement
- Basement Fills Entire Space Under The House
- Recreation or Family Area in Basement
Outdoor Features
- Patio
Utilities
- Humidifier
- Forced Air Heating and Cooling System
- Heating System Uses Gas
- Electric Water Heater
Listing and Financial Details
- Property Available on 9/10/25
- No Smoking Allowed
- 12 Month Lease Term
- Assessor Parcel Number 318-314-19-015-000
Community Details
Recreation
- Golf Club
- Fitness Center
- Bike Trail
Pet Policy
- Pets up to 80 lbs
- Dogs and Cats Allowed
Additional Features
- Clubhouse
- Gated Community
Map
Source: Columbus and Central Ohio Regional MLS
MLS Number: 225034313
APN: 318-314-19-015-000
- 1143 Little Bear Place
- 1245 Little Bear Loop
- 1955 Royal Oak Dr
- 1923 Myrtle St
- 1520 Aniko Ave
- 7698 Gladshire Blvd
- 2160 Pleasant Colony Dr
- 2165 Ben Brush Place
- 7682 Holderman St
- 975 Adara Dr Unit 6975
- 1746 E Powell Rd
- 2363 Pleasant Colony Dr
- 0 E Orange Rd Unit lot 1
- 0 E Orange Rd
- 9165 Stream Pebble Dr
- 2383 Bold Venture Dr
- 2375 Cross Creek Ct
- 9168 Tahoma St
- 7631 Pleasant Colony Ct
- 9170 Parkbury Ln
- 8612 Oak Creek Dr
- 9005 Oak Village Blvd
- 2250 Reeves Ave
- 860 Candlelite Ln
- 1038 Bayridge Dr
- 8035 Crane's Crossing Dr
- 990 Plumway Ln
- 681 Spring Valley Dr
- 681 Spring Valley Dr Unit 673
- 801 Polaris Pkwy
- 1719 Impatiens Way
- 665 Arden St
- 79 Cheswick Village Dr
- 784 Sanville Dr
- 2691 Abbey Knoll Dr
- 1350 Gage St
- 749-1 Enclave Village Place
- 2986 E Powell Rd
- 8686 Olenbrook Dr
- 6500 Morningside Dr

