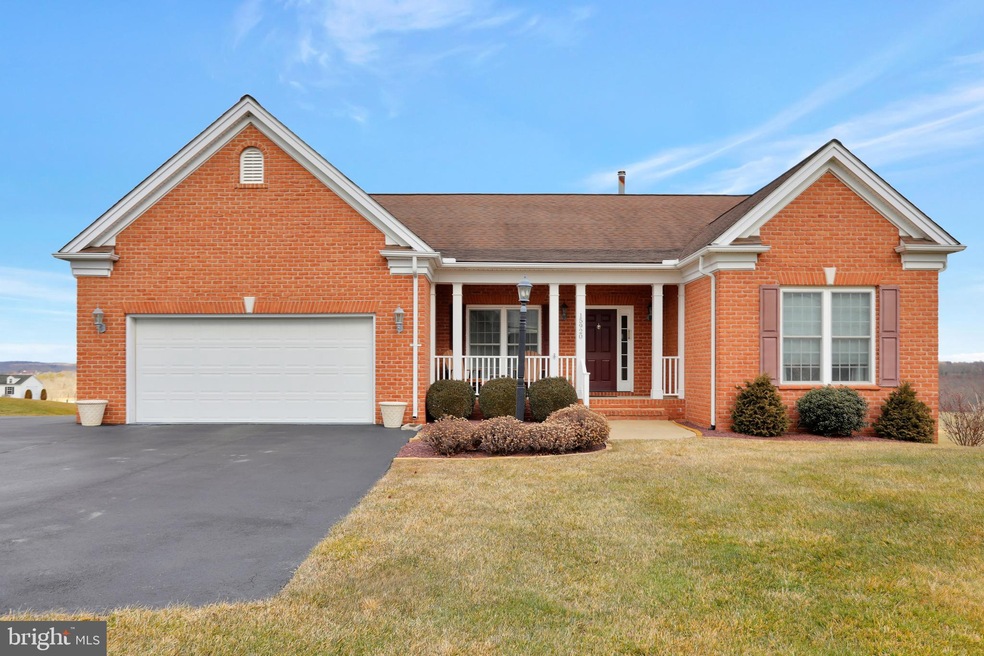
15920 Broadfording Rd Hagerstown, MD 21740
Highlights
- Open Floorplan
- Deck
- Wood Flooring
- Clear Spring Middle School Rated A-
- Rambler Architecture
- No HOA
About This Home
As of July 2025Breathtaking views will welcome you home!! Overlooking a gorgeous countryside, rolling hills and edged by forest, you will fall in love with this meticulously maintained beauty. Bird and nature lovers will be thrilled to observe a Bald Eagles nest and watch Bald Eagles in flight from the living room! An amazing sight! Gleaming hardwood floors greet you at the threshold, wide open spaces and windows bring the outside in. Oh, so many amenities in this home...main level living includes primary bedroom with private access to the back deck, primary bathroom and huge walk in closet and separate laundry. 3rd bedroom currently used as home office space. Formal living room could be used as home office space...so many of us need this now! The finished lower level family room is huge and includes a cozy pellet stove. Step out onto the deck from the living room and walkout from the basement to the patio. So much living space both inside and out!!
Home Details
Home Type
- Single Family
Est. Annual Taxes
- $3,008
Year Built
- Built in 2004
Lot Details
- 1.05 Acre Lot
- Extensive Hardscape
- Property is in excellent condition
- Property is zoned EC
Parking
- 2 Car Direct Access Garage
- 4 Driveway Spaces
- Front Facing Garage
Home Design
- Rambler Architecture
- Brick Exterior Construction
- Vinyl Siding
Interior Spaces
- Property has 2 Levels
- Open Floorplan
- Family Room Off Kitchen
- Dining Area
- Laundry on main level
Kitchen
- Stove
- Built-In Microwave
- Dishwasher
- Kitchen Island
- Upgraded Countertops
Flooring
- Wood
- Carpet
Bedrooms and Bathrooms
- 3 Main Level Bedrooms
- Walk-In Closet
- 2 Full Bathrooms
- Soaking Tub
Partially Finished Basement
- Heated Basement
- Walk-Out Basement
- Basement Fills Entire Space Under The House
- Connecting Stairway
- Interior and Exterior Basement Entry
- Shelving
- Basement Windows
Outdoor Features
- Deck
- Shed
- Porch
Utilities
- Heating System Uses Oil
- Heat Pump System
- Back Up Oil Heat Pump System
- Well
- Electric Water Heater
- Septic Tank
- Community Sewer or Septic
Community Details
- No Home Owners Association
Listing and Financial Details
- Tax Lot 10
- Assessor Parcel Number 2213030944
Ownership History
Purchase Details
Home Financials for this Owner
Home Financials are based on the most recent Mortgage that was taken out on this home.Purchase Details
Home Financials for this Owner
Home Financials are based on the most recent Mortgage that was taken out on this home.Purchase Details
Similar Homes in Hagerstown, MD
Home Values in the Area
Average Home Value in this Area
Purchase History
| Date | Type | Sale Price | Title Company |
|---|---|---|---|
| Deed | $495,000 | Olde Towne Title | |
| Deed | $495,000 | Olde Towne Title | |
| Deed | $385,000 | Tri St Signature Stlmts Llc | |
| Deed | $67,900 | -- |
Mortgage History
| Date | Status | Loan Amount | Loan Type |
|---|---|---|---|
| Open | $215,000 | New Conventional | |
| Closed | $215,000 | New Conventional | |
| Previous Owner | $365,750 | New Conventional |
Property History
| Date | Event | Price | Change | Sq Ft Price |
|---|---|---|---|---|
| 07/11/2025 07/11/25 | Sold | $495,000 | 0.0% | $168 / Sq Ft |
| 05/26/2025 05/26/25 | For Sale | $495,000 | +28.6% | $168 / Sq Ft |
| 03/29/2021 03/29/21 | Sold | $385,000 | 0.0% | $131 / Sq Ft |
| 01/31/2021 01/31/21 | Pending | -- | -- | -- |
| 01/29/2021 01/29/21 | For Sale | $385,000 | -- | $131 / Sq Ft |
Tax History Compared to Growth
Tax History
| Year | Tax Paid | Tax Assessment Tax Assessment Total Assessment is a certain percentage of the fair market value that is determined by local assessors to be the total taxable value of land and additions on the property. | Land | Improvement |
|---|---|---|---|---|
| 2024 | $3,782 | $359,500 | $0 | $0 |
| 2023 | $3,447 | $327,100 | $0 | $0 |
| 2022 | $3,111 | $294,700 | $60,500 | $234,200 |
| 2021 | $3,113 | $289,267 | $0 | $0 |
| 2020 | $3,011 | $283,833 | $0 | $0 |
| 2019 | $3,011 | $278,400 | $60,500 | $217,900 |
| 2018 | $3,374 | $278,400 | $60,500 | $217,900 |
| 2017 | $3,062 | $278,400 | $0 | $0 |
| 2016 | -- | $283,200 | $0 | $0 |
| 2015 | -- | $283,200 | $0 | $0 |
| 2014 | $3,257 | $283,200 | $0 | $0 |
Agents Affiliated with this Home
-
K
Seller's Agent in 2025
Kara Wilmoth
Douglas Elliman of Metro DC, LLC - Bethesda
-
J
Seller Co-Listing Agent in 2025
Johnny Schiliro
Douglas Elliman of Metro DC, LLC - Washington
-
T
Buyer's Agent in 2025
Teresa Dove
Remax 100
-
K
Seller's Agent in 2021
Kimberly Lewis
Real Estate Innovations
-
T
Buyer's Agent in 2021
Trina Wagner
Samson Properties
Map
Source: Bright MLS
MLS Number: MDWA177468
APN: 13-030944
- 13873 Cresspond Rd
- 13726 Hopps Landing Rd
- 74 Charlotte St
- 0 Rockdale Rd
- 16208 Spade Rd
- 13224 Greencastle Pike
- 13124 Greencastle Pike
- 16822 Broadfording Rd
- 12810 Kending Ln
- 14100 Niswander Rd
- 14116 Greencastle Pike
- 13039 Spickler Rd
- 15125 Maryland Line Rd
- 2784 Anna Ct
- 15827 National Pike
- 12535 Rockdale Rd
- 15149 Bloyers Ave
- 13605 Cearfoss Pike
- 16512 National Pike
- 12738 Spickler Rd






