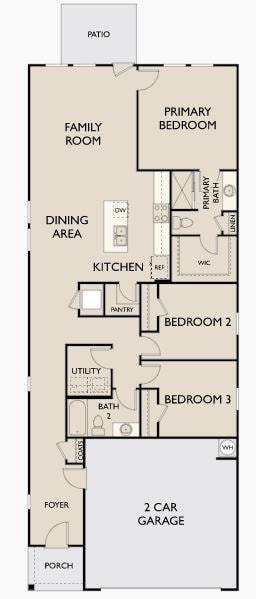15920 Cowslip Way Austin, TX 78724
Hornsby Bend NeighborhoodEstimated payment $2,214/month
Highlights
- New Construction
- Granite Countertops
- Neighborhood Views
- Open Floorplan
- Private Yard
- Stainless Steel Appliances
About This Home
Enter through the front porch into a foyer with two bedrooms and a full bath located near the front of the home. The laundry room and coat closet are also accessible from this hallway. At the center of the home, the kitchen opens to the dining area and great room, creating a spacious main living space. Toward the back, the primary bedroom features a walk-in closet and a primary bath. A patio is accessible through the great room, and the two-car garage connects to the home through a hallway near the foyer. **3.99% Rate + $8,000 seller contribution *Promotional rates and contributions are subject to change, contact Sales Consultant for details.**
Listing Agent
New Home Now Brokerage Phone: (512) 328-7777 License #0467364 Listed on: 10/07/2025
Home Details
Home Type
- Single Family
Year Built
- Built in 2025 | New Construction
Lot Details
- 4,600 Sq Ft Lot
- Southwest Facing Home
- Wood Fence
- Sprinkler System
- Private Yard
- Back and Front Yard
HOA Fees
- $36 Monthly HOA Fees
Parking
- 2 Car Attached Garage
- Inside Entrance
- Front Facing Garage
- Single Garage Door
- Driveway
Home Design
- Slab Foundation
- Frame Construction
- Shingle Roof
- Composition Roof
- Concrete Siding
- HardiePlank Type
Interior Spaces
- 1,499 Sq Ft Home
- 1-Story Property
- Open Floorplan
- Double Pane Windows
- ENERGY STAR Qualified Windows
- Vinyl Clad Windows
- Window Screens
- Entrance Foyer
- Dining Room
- Neighborhood Views
- Fire and Smoke Detector
- Laundry Room
Kitchen
- Open to Family Room
- Eat-In Kitchen
- Breakfast Bar
- Free-Standing Range
- Microwave
- Dishwasher
- Stainless Steel Appliances
- Kitchen Island
- Granite Countertops
- Disposal
Flooring
- Carpet
- Tile
Bedrooms and Bathrooms
- 3 Main Level Bedrooms
- Walk-In Closet
- 2 Full Bathrooms
- Walk-in Shower
Accessible Home Design
- No Interior Steps
Eco-Friendly Details
- ENERGY STAR Qualified Appliances
- Energy-Efficient Construction
Outdoor Features
- Patio
- Front Porch
Schools
- Hornsby-Dunlap Elementary School
- Dailey Middle School
- Del Valle High School
Utilities
- Central Heating and Cooling System
- Underground Utilities
- Phone Available
- Cable TV Available
Listing and Financial Details
- Assessor Parcel Number 994173
- Tax Block C
Community Details
Overview
- Association fees include common area maintenance
- Elm Park Residential Community HOA
- Built by Starlight Homes
- Elm Park Subdivision
Amenities
- Common Area
Recreation
- Park
- Trails
Map
Home Values in the Area
Average Home Value in this Area
Property History
| Date | Event | Price | List to Sale | Price per Sq Ft |
|---|---|---|---|---|
| 10/07/2025 10/07/25 | For Sale | $344,490 | -- | $230 / Sq Ft |
Source: Unlock MLS (Austin Board of REALTORS®)
MLS Number: 3976693
- 15909 Cowslip Way
- 15913 Cowslip Way
- 15905 Cowslip Way
- 15901 Cowslip Way
- 15904 Cowslip Way
- 15916 Cowslip Way
- 16121 Larustinus St
- 16021 Viburnum Dr
- 16105 Viburnum Dr
- 16113 Viburnum Dr
- Enterprise Plan at Elm Park
- Athena Plan at Elm Park
- Apollo Plan at Elm Park
- Pioneer Plan at Elm Park
- Magellan Plan at Elm Park
- Voyager Plan at Elm Park
- Odyssey Plan at Elm Park
- Atlantis Plan at Elm Park
- Endeavor Plan at Elm Park
- Discovery Plan at Elm Park
- 5537 Cyclamen Dr
- 4626 Best Way
- 4622 Credo Ln Unit 167
- 4620 Inicio Ln
- 4503 Esper Ln Unit 302
- 4527 Secure Ln Unit 32
- 4529 Kind Way Unit 230
- 4524 Kind Way Unit 257
- 4524 Esper Ln
- 4514 Senda Ln
- 4519 Esper Ln Unit 294
- 4527 Graceful Ln
- 4503 Esper Ln
- 4613 Belfield Ln
- 4620 Acers Ln
- 4608 Acers Ln
- 15106 Parrish Ln
- 15100 Parrish Ln
- 15006 Mossycup Ln
- 14910 Mossycup Ln







