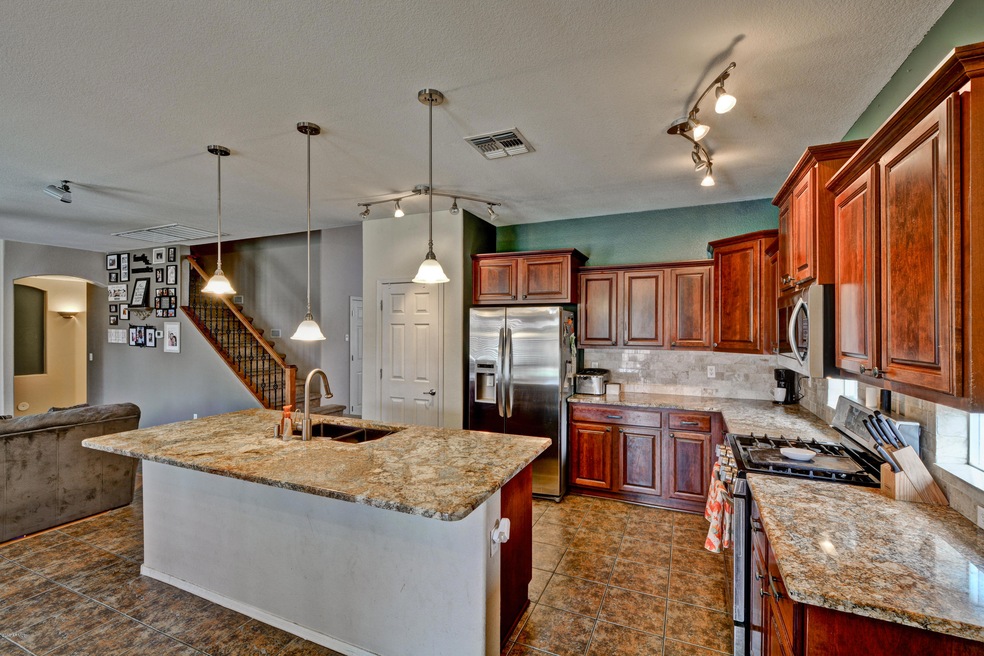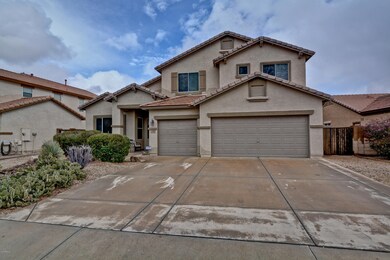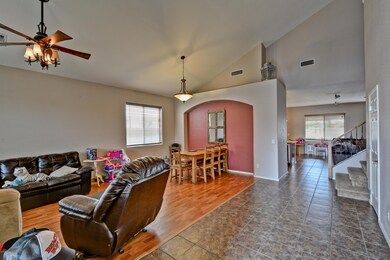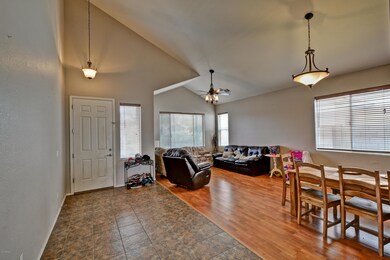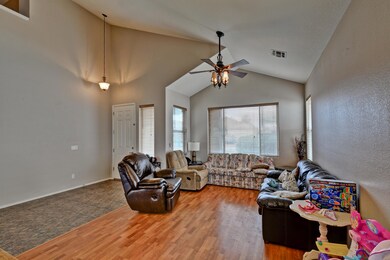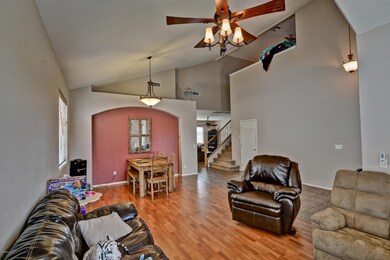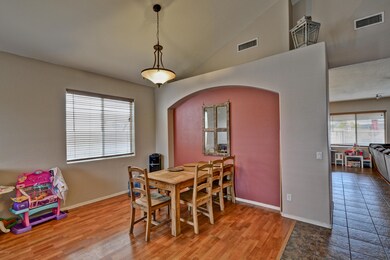
15921 N 164th Ln Unit 2 Surprise, AZ 85388
Highlights
- Heated Spa
- Contemporary Architecture
- Granite Countertops
- Willow Canyon High School Rated A-
- Vaulted Ceiling
- Covered Patio or Porch
About This Home
As of June 2019THIS HOUSE HAS IT ALL! Spacious home w/ dual master suites (one on each floor), 3 car garage, pool & jacuzzi in a beautiful neighborhood. This home boasts a statement kitchen w/ loads of rich, staggered cabs & miles (well, not really, but they are expansive!) of gorgeous, granite countertops that'll have you sold instantly! No one will be cramped with two separate living spaces on the first floor & a roomy loft above. Dual A/C units for efficiency & comfort. Appliances convey. Large yard w/ mature landscaping, extended covered patio & loads of space for entertaining - or for a kids' playground as evidenced by the pics. 😊 NEW pool filter in 2018. Easy access to the 303, close to shopping & amenities galore but tucked away in a quiet community. This standout home won't last long.
Last Agent to Sell the Property
Down-Home Realty, LLC License #BR656612000 Listed on: 02/23/2019
Home Details
Home Type
- Single Family
Est. Annual Taxes
- $1,688
Year Built
- Built in 2003
Lot Details
- 7,729 Sq Ft Lot
- Desert faces the front and back of the property
- Wrought Iron Fence
- Block Wall Fence
HOA Fees
- $55 Monthly HOA Fees
Parking
- 3 Car Garage
Home Design
- Contemporary Architecture
- Wood Frame Construction
- Tile Roof
- Stucco
Interior Spaces
- 2,821 Sq Ft Home
- 2-Story Property
- Vaulted Ceiling
- Double Pane Windows
Kitchen
- Eat-In Kitchen
- Breakfast Bar
- Built-In Microwave
- Kitchen Island
- Granite Countertops
Flooring
- Carpet
- Laminate
- Tile
Bedrooms and Bathrooms
- 5 Bedrooms
- Primary Bathroom is a Full Bathroom
- 3.5 Bathrooms
- Dual Vanity Sinks in Primary Bathroom
Pool
- Heated Spa
- Private Pool
- Above Ground Spa
- Fence Around Pool
Outdoor Features
- Covered Patio or Porch
Schools
- Cimarron Springs Elementary School
- Dysart High Middle School
- Dysart High School
Utilities
- Central Air
- Heating System Uses Natural Gas
- Cable TV Available
Community Details
- Association fees include ground maintenance
- City Property Mgmt Association, Phone Number (602) 437-4777
- Northwest Ranch Unit 2 Phase B Subdivision
Listing and Financial Details
- Tax Lot 316
- Assessor Parcel Number 509-10-368
Ownership History
Purchase Details
Home Financials for this Owner
Home Financials are based on the most recent Mortgage that was taken out on this home.Purchase Details
Home Financials for this Owner
Home Financials are based on the most recent Mortgage that was taken out on this home.Purchase Details
Home Financials for this Owner
Home Financials are based on the most recent Mortgage that was taken out on this home.Purchase Details
Home Financials for this Owner
Home Financials are based on the most recent Mortgage that was taken out on this home.Similar Homes in Surprise, AZ
Home Values in the Area
Average Home Value in this Area
Purchase History
| Date | Type | Sale Price | Title Company |
|---|---|---|---|
| Warranty Deed | $311,000 | First Arizona Title Agency | |
| Warranty Deed | $279,000 | Empire West Title Agency Llc | |
| Warranty Deed | $225,000 | First American Title Ins Co | |
| Special Warranty Deed | $175,820 | Chicago Title Insurance Co |
Mortgage History
| Date | Status | Loan Amount | Loan Type |
|---|---|---|---|
| Open | $340,000 | New Conventional | |
| Closed | $284,250 | New Conventional | |
| Closed | $248,800 | New Conventional | |
| Previous Owner | $273,946 | FHA | |
| Previous Owner | $227,260 | VA | |
| Previous Owner | $30,000 | Credit Line Revolving | |
| Previous Owner | $16,600 | Credit Line Revolving | |
| Previous Owner | $140,650 | New Conventional |
Property History
| Date | Event | Price | Change | Sq Ft Price |
|---|---|---|---|---|
| 06/03/2019 06/03/19 | Sold | $311,000 | -1.2% | $110 / Sq Ft |
| 04/10/2019 04/10/19 | Pending | -- | -- | -- |
| 04/02/2019 04/02/19 | Price Changed | $314,900 | -2.5% | $112 / Sq Ft |
| 03/15/2019 03/15/19 | Price Changed | $322,900 | -0.6% | $114 / Sq Ft |
| 02/23/2019 02/23/19 | For Sale | $324,900 | +16.5% | $115 / Sq Ft |
| 08/11/2017 08/11/17 | Sold | $279,000 | 0.0% | $100 / Sq Ft |
| 07/01/2017 07/01/17 | Pending | -- | -- | -- |
| 06/27/2017 06/27/17 | For Sale | $278,900 | +24.0% | $100 / Sq Ft |
| 01/22/2014 01/22/14 | Sold | $225,000 | -3.0% | $81 / Sq Ft |
| 12/23/2013 12/23/13 | For Sale | $232,000 | -- | $83 / Sq Ft |
Tax History Compared to Growth
Tax History
| Year | Tax Paid | Tax Assessment Tax Assessment Total Assessment is a certain percentage of the fair market value that is determined by local assessors to be the total taxable value of land and additions on the property. | Land | Improvement |
|---|---|---|---|---|
| 2025 | $1,705 | $21,786 | -- | -- |
| 2024 | $1,763 | $20,749 | -- | -- |
| 2023 | $1,763 | $36,830 | $7,360 | $29,470 |
| 2022 | $1,691 | $27,910 | $5,580 | $22,330 |
| 2021 | $1,786 | $25,510 | $5,100 | $20,410 |
| 2020 | $1,769 | $23,970 | $4,790 | $19,180 |
| 2019 | $1,722 | $22,730 | $4,540 | $18,190 |
| 2018 | $1,687 | $21,430 | $4,280 | $17,150 |
| 2017 | $1,600 | $19,250 | $3,850 | $15,400 |
| 2016 | $1,544 | $18,610 | $3,720 | $14,890 |
| 2015 | $1,415 | $18,100 | $3,620 | $14,480 |
Agents Affiliated with this Home
-
Lindon Gareis

Seller's Agent in 2019
Lindon Gareis
Down-Home Realty, LLC
(602) 810-4523
3 in this area
220 Total Sales
-
Joey Cassidy
J
Buyer's Agent in 2019
Joey Cassidy
Realty One Group
10 Total Sales
-
Dale Cooper

Seller's Agent in 2017
Dale Cooper
Exceptional Realty, Inc.
(480) 831-0002
1 Total Sale
-
Zak Himmelberger

Buyer's Agent in 2017
Zak Himmelberger
eXp Realty
(602) 540-6250
4 in this area
81 Total Sales
-
Z
Buyer's Agent in 2017
Zachary Himmelberger
My Home Group
-
C
Seller's Agent in 2014
Colleen Beguin
RE/MAX
Map
Source: Arizona Regional Multiple Listing Service (ARMLS)
MLS Number: 5887540
APN: 509-10-368
- 16434 W Monte Cristo Ave
- 16527 W Ironwood St Unit 2
- 16543 W Ironwood St Unit 2
- 16578 W Saguaro Ln Unit 2
- 16619 W Ironwood St
- 16253 N 164th Ln
- 16559 W Saguaro Ln
- 16333 W Paradise Ln
- 16639 W Saguaro Ln
- 16533 W Carmen Dr
- 16526 W Desert Ln
- 15698 N 162nd Ln
- 15727 N 162nd Ln
- 15817 N 168th Ave
- 16618 W Tasha Dr
- 16805 W Marconi Ave
- 15462 N 161st Ave
- 16813 W Sharon Dr
- 16235 W Cottonwood St
- 16622 W Post Dr
