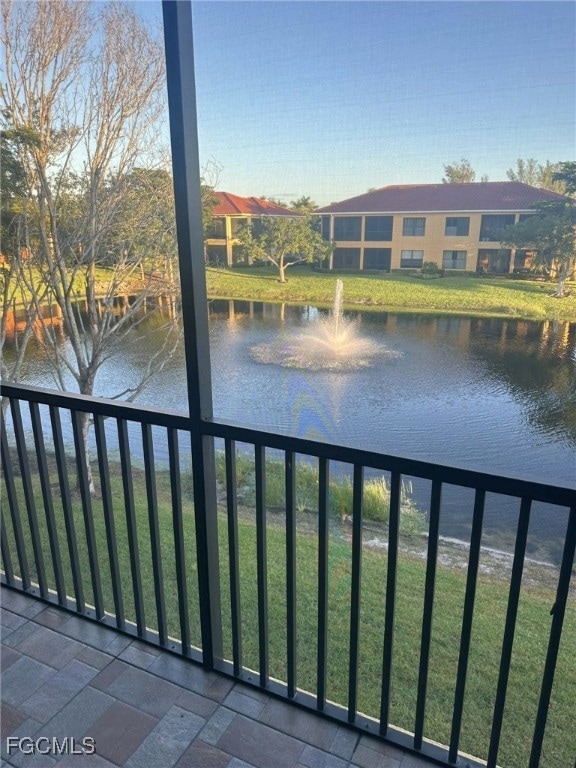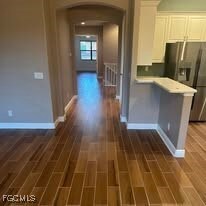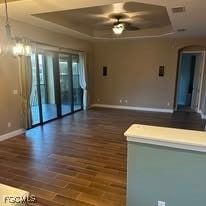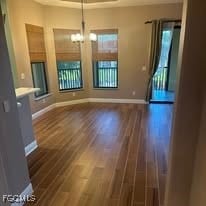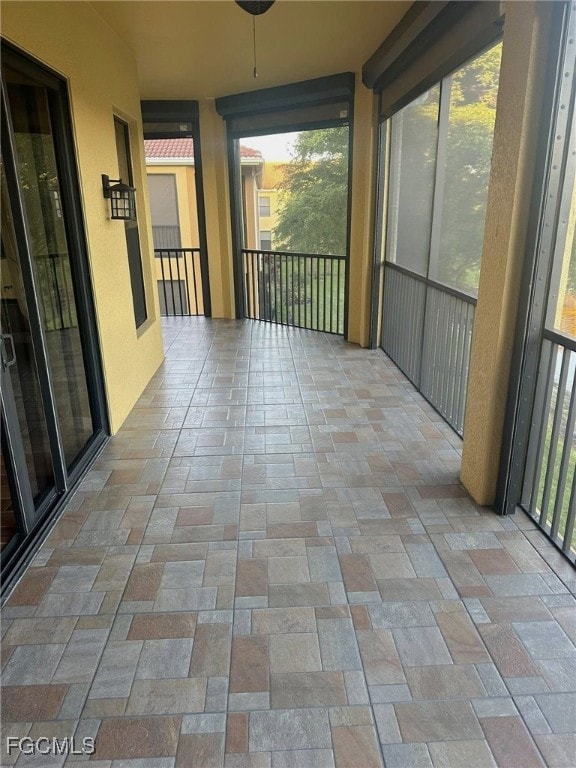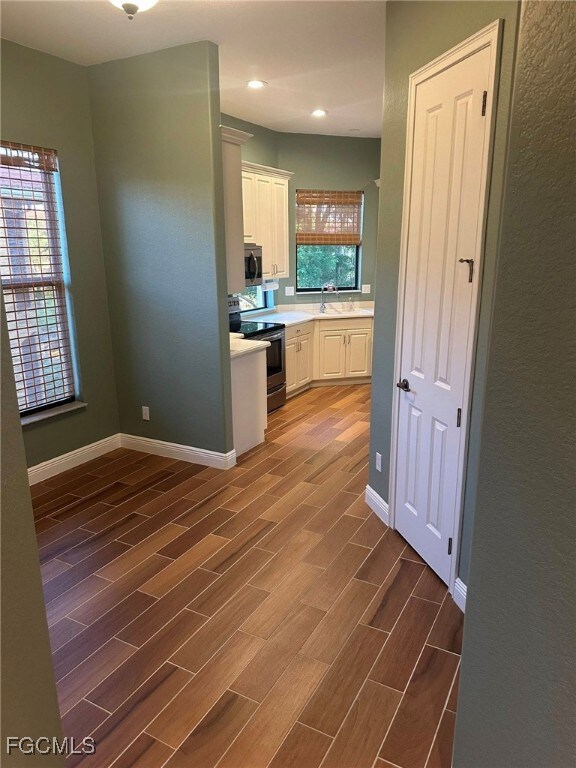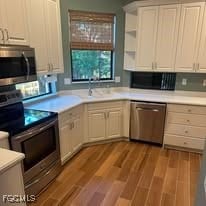15921 Prentiss Pointe Cir Unit 201 Fort Myers, FL 33908
Estimated payment $3,834/month
Highlights
- Lake Front
- Fitness Center
- Gated Community
- Fort Myers High School Rated A
- Media Room
- Clubhouse
About This Home
The premier fountain view, private elevator, spacious two-car garage, peaceful lanai, and luxury upgrades make this elegant home in the impressive Prentiss Pointe community the best one for you. This high-end renovation includes Storm Smart screens, spa bathrooms, premium flooring, appliances, HVAC, hot water heater, and storage. Prentiss Pointe provides a peaceful community surrounded by beaches, parks, entertainment, and shopping. Their exclusive amenities include a clubhouse, pool, spa, pickleball, tennis, and workout room. Don't miss this one; it is right on the lake just beyond the turtle crossing.
Listing Agent
Keller Williams Realty Fort Myers and the Islands Brokerage Phone: 239-494-4620 License #258018689 Listed on: 01/12/2025

Property Details
Home Type
- Condominium
Est. Annual Taxes
- $2,988
Year Built
- Built in 2006
Lot Details
- Lake Front
- South Facing Home
HOA Fees
- $813 Monthly HOA Fees
Parking
- 2 Car Attached Garage
- Garage Door Opener
Home Design
- Entry on the 2nd floor
- Tile Roof
- Stucco
Interior Spaces
- 2,213 Sq Ft Home
- 2-Story Property
- Built-In Features
- Tray Ceiling
- Ceiling Fan
- Tinted Windows
- Electric Shutters
- Single Hung Windows
- French Doors
- Combination Dining and Living Room
- Media Room
- Home Office
- Screened Porch
- Lake Views
Kitchen
- Self-Cleaning Oven
- Microwave
- Freezer
- Dishwasher
- Disposal
Flooring
- Carpet
- Tile
Bedrooms and Bathrooms
- 3 Bedrooms
- Walk-In Closet
- Maid or Guest Quarters
- 2 Full Bathrooms
- Dual Sinks
- Hydromassage or Jetted Bathtub
- Separate Shower
Laundry
- Dryer
- Washer
Home Security
Outdoor Features
- Screened Patio
Utilities
- Central Heating and Cooling System
- Cable TV Available
Listing and Financial Details
- Assessor Parcel Number 34-45-24-20-00021.0201
Community Details
Overview
- Association fees include management, irrigation water, ground maintenance, water
- 68 Units
- Association Phone (239) 437-0340
- Prentiss Pointe Subdivision
Amenities
- Clubhouse
Recreation
- Tennis Courts
- Pickleball Courts
- Fitness Center
- Community Pool
- Community Spa
Pet Policy
- Call for details about the types of pets allowed
Security
- Gated Community
- Fire and Smoke Detector
Map
Home Values in the Area
Average Home Value in this Area
Tax History
| Year | Tax Paid | Tax Assessment Tax Assessment Total Assessment is a certain percentage of the fair market value that is determined by local assessors to be the total taxable value of land and additions on the property. | Land | Improvement |
|---|---|---|---|---|
| 2025 | $3,062 | $356,511 | -- | $356,511 |
| 2024 | $3,062 | $245,303 | -- | -- |
| 2023 | $2,988 | $238,158 | $0 | $0 |
| 2022 | $3,038 | $231,221 | $0 | $0 |
| 2021 | $2,984 | $248,727 | $0 | $248,727 |
| 2020 | $2,977 | $221,387 | $0 | $0 |
| 2019 | $2,927 | $216,410 | $0 | $216,410 |
| 2018 | $3,212 | $230,945 | $0 | $230,945 |
| 2017 | $3,288 | $231,753 | $0 | $231,753 |
| 2016 | $3,572 | $216,103 | $0 | $216,103 |
| 2015 | $3,431 | $207,100 | $0 | $207,100 |
| 2014 | -- | $201,500 | $0 | $201,500 |
| 2013 | -- | $170,300 | $0 | $170,300 |
Property History
| Date | Event | Price | List to Sale | Price per Sq Ft |
|---|---|---|---|---|
| 10/07/2025 10/07/25 | Price Changed | $524,777 | 0.0% | $237 / Sq Ft |
| 10/07/2025 10/07/25 | For Sale | $524,777 | -1.9% | $237 / Sq Ft |
| 07/01/2025 07/01/25 | Off Market | $535,000 | -- | -- |
| 02/23/2025 02/23/25 | Price Changed | $535,000 | -1.8% | $242 / Sq Ft |
| 01/12/2025 01/12/25 | For Sale | $545,000 | -- | $246 / Sq Ft |
Purchase History
| Date | Type | Sale Price | Title Company |
|---|---|---|---|
| Warranty Deed | $238,000 | Fidelity Natl Title Fl Inc | |
| Special Warranty Deed | $369,200 | Attorney |
Mortgage History
| Date | Status | Loan Amount | Loan Type |
|---|---|---|---|
| Previous Owner | $290,800 | Fannie Mae Freddie Mac |
Source: Florida Gulf Coast Multiple Listing Service
MLS Number: 225004497
APN: 34-45-24-20-00021.0201
- 15921 Prentiss Pointe Cir Unit 102
- 15791 Prentiss Pointe Cir Unit 101
- 15801 Prentiss Pointe Cir Unit 102
- 3695 Hyde Park Ct
- 3743 Liberty Square
- 3704 Blue Heron Dr
- 8970 Greenwich Hills Way Unit 102
- 3679 Woodstork Ct
- 3714 Liberty Square
- 8929 Greenwich Hills Way
- 11801 Bayport Ln Unit 104
- 3779 Liberty Square
- 3795 Liberty Square
- 8913 Greenwich Hills Way
- 8921 Crown Colony Blvd
- 3667 Liberty Square
- 8913 Dartmoor Way
- 8923 Dartmoor Way
- 3600 Heritage Ln
- 11825 Bayport Ln Unit 504
- 8986 Greenwich Hills Way Unit 201
- 11807 Bayport Ln Unit 204
- 11842 Bayport Ln Unit 2102
- 16107 Mount Abbey Way Unit 202
- 8549 S Lake Cir
- 15250 Sonoma Dr
- 15241 Cortona Way
- 15780 Portofino Springs Blvd Unit 107
- 15111 Cortona Way
- 15821 Portofino Springs Blvd
- 15201 Torino Ln
- 9440 Sardinia Way Unit 108
- 7930 Sandel Wood Cir W
- 15022 Balmoral Loop
- 16561 Wellington Lakes Cir
- 8140 Country Rd Unit 101
- 8689 Spring Mountain Way
- 15560 Laguna Hills Dr
- 15150 Royal Windsor Ln Unit 1403
- 7961 Gladiolus Dr
