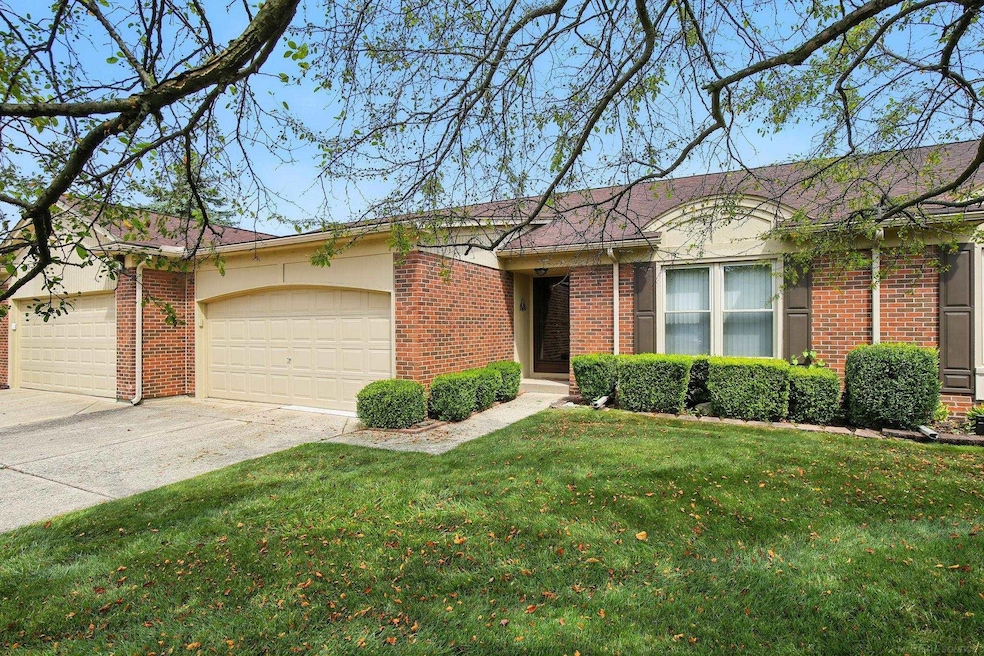
$194,900
- 2 Beds
- 1 Bath
- 944 Sq Ft
- 38772 Windmill Pointe N
- Clinton Township, MI
Smart Living in the Heart of It All!! This 2-bedroom, 1-bath condo in the sought-after Windmill Pointe community is all about location and lifestyle! Minutes from major highways and surrounded by popular shops, restaurants, and entertainment spots, this unit offers unbeatable convenience. Enjoy a practical layout and all the benefits of condo living without the hassle of exterior maintenance.
William Ruhlman MBA Real Estate Services






