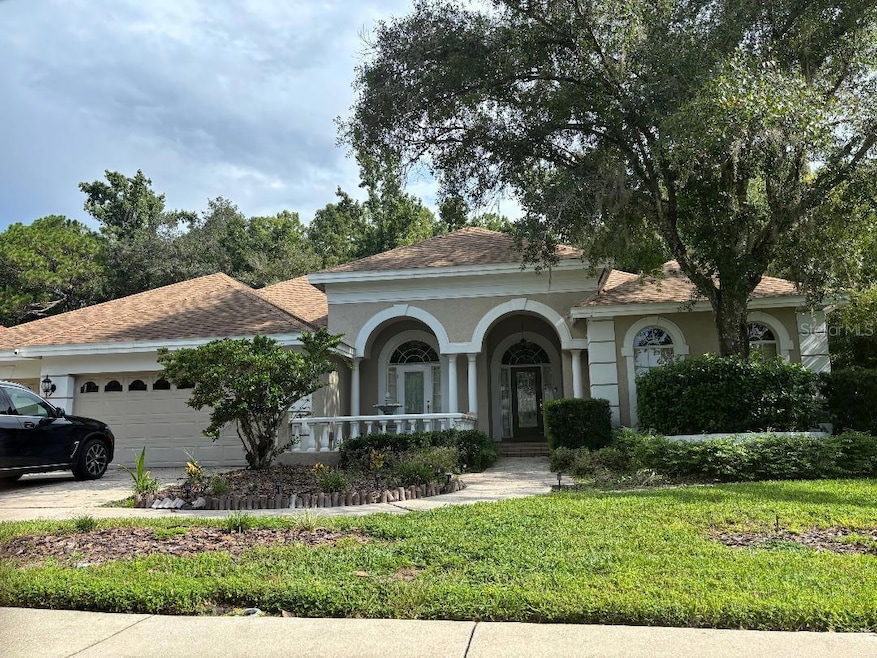15926 Dawson Ridge Dr Tampa, FL 33647
Tampa Palms NeighborhoodHighlights
- Fitness Center
- Screened Pool
- Open Floorplan
- Chiles Elementary School Rated A
- 0.52 Acre Lot
- Clubhouse
About This Home
Discover the perfect blend of comfort, elegance, and functionality in this former Arthur Rutenberg model home, beautifully situated in the highly sought-after Tampa Palms community. This expansive residence offers over 3,336 square feet of modern living space, featuring five true bedrooms plus a den, a 2.5-car garage, and a spacious lanai with a heated pool and spa—perfect for entertaining or relaxing.
Set on an oversized lot with stunning conservation views, this home provides a serene and private backdrop for everyday living. The finished garage offers ample space for both parking and storage, while the home’s upgraded cooling and heating systems ensure year-round comfort in Florida’s dynamic climate. As part of a vibrant community, you’ll enjoy access to the recently renovated Tampa Palms Community Center, complete with an Olympic-size pool, tennis courts, and a playground. Conveniently located just minutes from top-rated schools, shopping, dining, and major medical centers including USF, Moffitt Cancer Center, VA Hospital, Shriners Hospital, and Pepin Heart Institute. You’ll also be close to popular attractions like Busch Gardens and have easy access to I-275, I-75.
Listing Agent
CENTURY 21 LINK REALTY, INC. Brokerage Phone: 813-684-0036 License #3106683 Listed on: 07/16/2025

Home Details
Home Type
- Single Family
Est. Annual Taxes
- $12,657
Year Built
- Built in 1990
Lot Details
- 0.52 Acre Lot
- Near Conservation Area
Parking
- 3 Car Attached Garage
- Workshop in Garage
- Garage Door Opener
Interior Spaces
- 3,336 Sq Ft Home
- Open Floorplan
- Crown Molding
- Tray Ceiling
- High Ceiling
- Ceiling Fan
- Family Room Off Kitchen
- Formal Dining Room
- Den
- Storage Room
- Attic
Kitchen
- Eat-In Kitchen
- Range
- Microwave
- Dishwasher
- Solid Surface Countertops
- Disposal
Flooring
- Brick
- Carpet
Bedrooms and Bathrooms
- 5 Bedrooms
- Split Bedroom Floorplan
- Walk-In Closet
Laundry
- Laundry Room
- Dryer
- Washer
Pool
- Screened Pool
- Heated In Ground Pool
- Heated Spa
- In Ground Spa
- Fence Around Pool
Schools
- Chiles Elementary School
- Liberty Middle School
- Freedom High School
Utilities
- Central Heating and Cooling System
- Heat Pump System
- Electric Water Heater
- Cable TV Available
Listing and Financial Details
- Residential Lease
- Security Deposit $6,000
- Property Available on 8/18/25
- The owner pays for grounds care, pool maintenance, trash collection
- 12-Month Minimum Lease Term
- $65 Application Fee
- Assessor Parcel Number A-28-27-19-1CD-000003-00015.0
Community Details
Overview
- Property has a Home Owners Association
- Tampa Palms Association
- Tampa Palms Area 2 Unit 7C Subdivision
Amenities
- Clubhouse
Recreation
- Tennis Courts
- Community Playground
- Fitness Center
- Community Pool
- Park
Pet Policy
- Dogs Allowed
- Breed Restrictions
Map
Source: Stellar MLS
MLS Number: TB8408035
APN: A-28-27-19-1CD-000003-00015.0
- 15810 Dawson Ridge Dr
- 5159 Sterling Manor Dr Unit 5B
- 16003 Ridley Place
- 5167 Sterling Manor Dr
- 16014 Amberly Dr
- 15909 Amberly Dr
- 4933 Ebensburg Dr
- 5102 Mayfair Park Ct
- 5702 Ainsworth Ct W
- 5701 Ainsworth Ct W
- 16206 Nottingham Park Way
- 5202 Abbey Park Ave
- 5100 Burchette Rd Unit 306
- 5100 Burchette Rd Unit 2501
- 5100 Burchette Rd Unit 3005
- 5100 Burchette Rd Unit 500
- 5100 Burchette Rd Unit 1606
- 5100 Burchette Rd Unit 406
- 5317 Burchette Rd
- 4965 Anniston Cir
- 5136 Sterling Manor Dr
- 16003 Ridley Place
- 4953 Ebensburg Dr
- 15210 Amberly Dr
- 15215 Amberly Dr Unit 208
- 5313 Burchette Rd
- 6000 Compton Estates Way
- 15350 Amberly Dr
- 5125 Palm Springs Blvd Unit 5109
- 5125 Palm Springs Blvd Unit 12303
- 5125 Palm Springs Blvd Unit 6107
- 5125 Palm Springs Blvd Unit 12205
- 5125 Palm Springs Blvd Unit 9303
- 5125 Palm Springs Blvd Unit 10208
- 5125 Palm Springs Blvd Unit 1303
- 15081 Cypress Cay Blvd
- 16303 Enclave Village Dr Unit 103
- 16200 Enclave Village Dr
- 5100 Live Oaks Blvd
- 14976 Osprey Nest Loop






